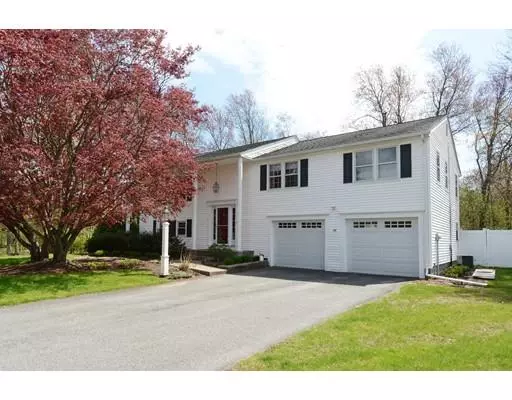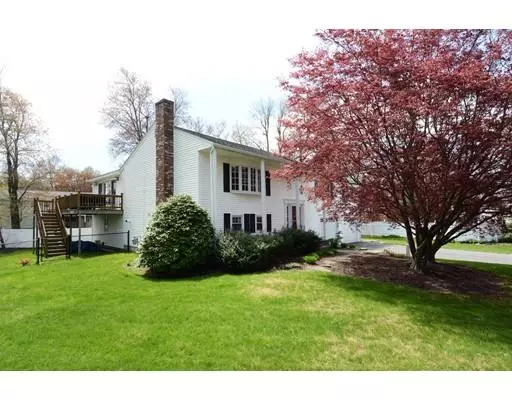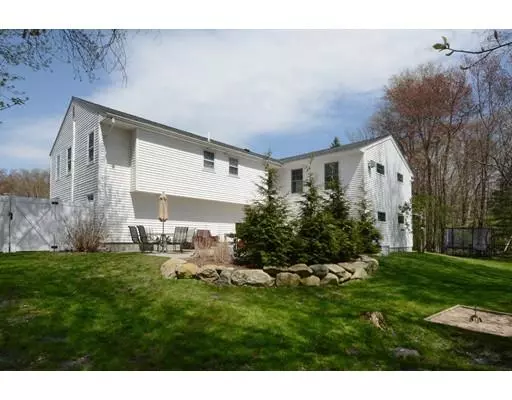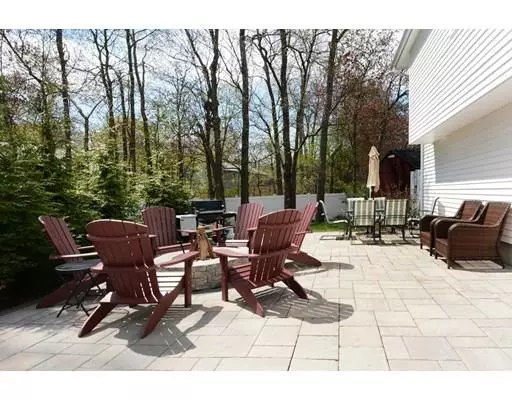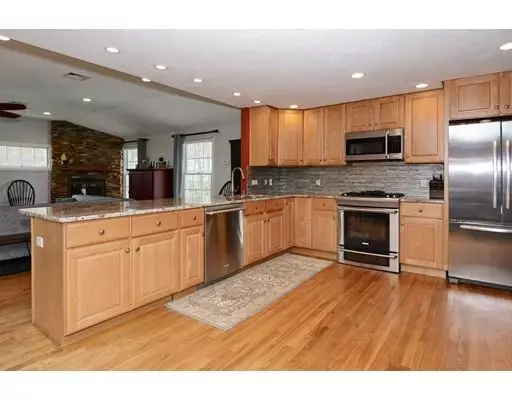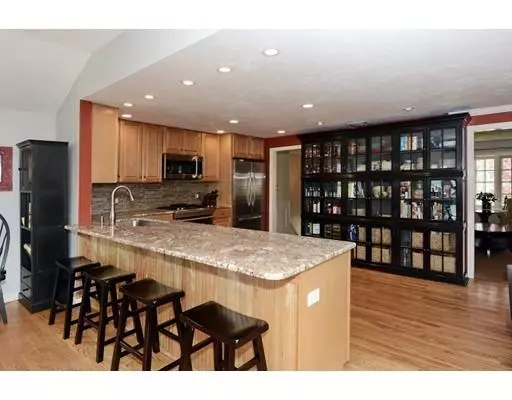$537,500
$549,900
2.3%For more information regarding the value of a property, please contact us for a free consultation.
4 Beds
2.5 Baths
2,638 SqFt
SOLD DATE : 08/15/2019
Key Details
Sold Price $537,500
Property Type Single Family Home
Sub Type Single Family Residence
Listing Status Sold
Purchase Type For Sale
Square Footage 2,638 sqft
Price per Sqft $203
MLS Listing ID 72497728
Sold Date 08/15/19
Bedrooms 4
Full Baths 2
Half Baths 1
HOA Y/N false
Year Built 1974
Annual Tax Amount $5,569
Tax Year 2019
Lot Size 0.360 Acres
Acres 0.36
Property Description
Impressive, Oversized, Sun-drenched home on the desirable ball of sought-after Cul De Sac neighborhood just off the Center of Town*Perfect For Entertaining with Terrific Indoor & Outdoor Spaces*Wonderful Kitchen w/gleaming Granite, oversized Peninsula, custom Black Hutch, SS Appliances w/large dining area*Expansive yet inviting Family Room Addition w/Transom windows, Gas Insert w/full wall customized Stone Surround & Slider out to the Deck*Formal LR w/Bow Window*Updated Vanities & Light Fixtures in Bathrooms*Stunning Tiled Shower in Master Bathroom w/custom glass door*Easy to maintain flatter lot w/manicured landscaping, gorgeous brick Paver Patio w/Fire Pit & Horseshoe Pit*Newer Composite/black chain link fencing*Finished lower level offers Play Room w/new Carpet & Fireplace, 3 Closets & Half Bath w/laundry connections*Sellers have started the expansion of the current Storage Room into Bar/Game Rm that just needs some finishing touches*
Location
State MA
County Worcester
Zoning RES B-
Direction Maple to Richard
Rooms
Family Room Ceiling Fan(s), Flooring - Hardwood, Cable Hookup, Deck - Exterior, Exterior Access, Open Floorplan, Recessed Lighting, Slider, Gas Stove
Basement Finished, Garage Access
Primary Bedroom Level First
Kitchen Flooring - Hardwood, Dining Area, Countertops - Stone/Granite/Solid, Open Floorplan, Recessed Lighting, Stainless Steel Appliances, Gas Stove, Peninsula
Interior
Interior Features Chair Rail, Recessed Lighting, Play Room
Heating Forced Air, Natural Gas, Fireplace(s)
Cooling Central Air
Flooring Tile, Carpet, Hardwood, Flooring - Wall to Wall Carpet
Fireplaces Number 2
Fireplaces Type Family Room
Appliance Range, Dishwasher, Disposal, Microwave, Refrigerator, Gas Water Heater, Tank Water Heaterless, Utility Connections for Gas Range, Utility Connections for Gas Dryer, Utility Connections for Electric Dryer
Laundry Flooring - Stone/Ceramic Tile, In Basement, Washer Hookup
Exterior
Exterior Feature Rain Gutters, Storage
Garage Spaces 2.0
Fence Fenced
Community Features Public Transportation, Shopping, Tennis Court(s), Park, Walk/Jog Trails, Medical Facility, Highway Access, House of Worship, Private School, Public School, Sidewalks
Utilities Available for Gas Range, for Gas Dryer, for Electric Dryer, Washer Hookup
Roof Type Shingle
Total Parking Spaces 4
Garage Yes
Building
Lot Description Cul-De-Sac, Easements, Gentle Sloping
Foundation Concrete Perimeter
Sewer Public Sewer
Water Public
Schools
Elementary Schools Paton
Middle Schools Oak/Sherwood
High Schools Shrew/St Johns
Others
Senior Community false
Read Less Info
Want to know what your home might be worth? Contact us for a FREE valuation!

Our team is ready to help you sell your home for the highest possible price ASAP
Bought with Linda Tolman • Andrew J. Abu Inc., REALTORS®

GET MORE INFORMATION
- Homes For Sale in Merrimac, MA
- Homes For Sale in Andover, MA
- Homes For Sale in Wilmington, MA
- Homes For Sale in Windham, NH
- Homes For Sale in Dracut, MA
- Homes For Sale in Wakefield, MA
- Homes For Sale in Salem, NH
- Homes For Sale in Manchester, NH
- Homes For Sale in Gloucester, MA
- Homes For Sale in Worcester, MA
- Homes For Sale in Concord, NH
- Homes For Sale in Groton, MA
- Homes For Sale in Methuen, MA
- Homes For Sale in Billerica, MA
- Homes For Sale in Plaistow, NH
- Homes For Sale in Franklin, MA
- Homes For Sale in Boston, MA
- Homes For Sale in Tewksbury, MA
- Homes For Sale in Leominster, MA
- Homes For Sale in Melrose, MA
- Homes For Sale in Groveland, MA
- Homes For Sale in Lawrence, MA
- Homes For Sale in Fitchburg, MA
- Homes For Sale in Orange, MA
- Homes For Sale in Brockton, MA
- Homes For Sale in Boxford, MA
- Homes For Sale in North Andover, MA
- Homes For Sale in Haverhill, MA
- Homes For Sale in Lowell, MA
- Homes For Sale in Lynn, MA
- Homes For Sale in Marlborough, MA
- Homes For Sale in Pelham, NH

