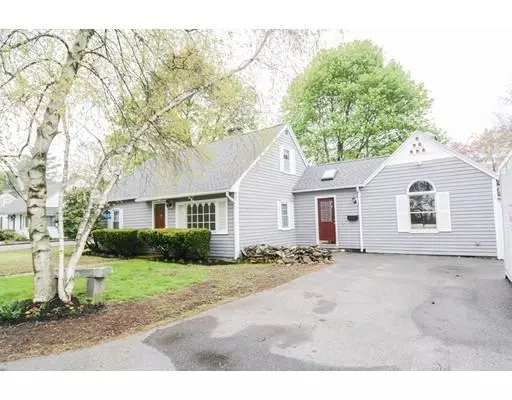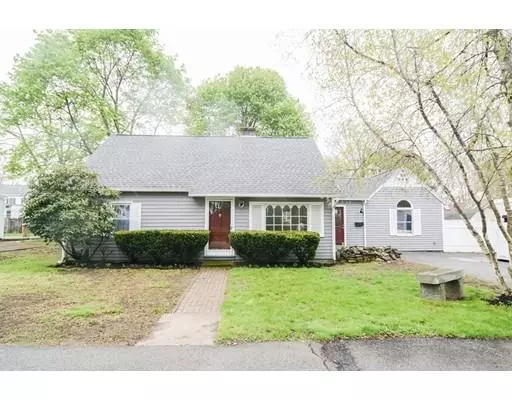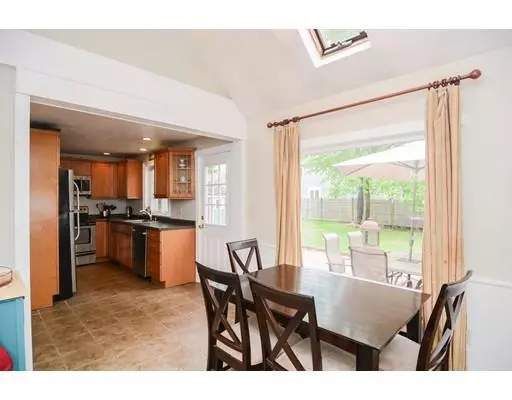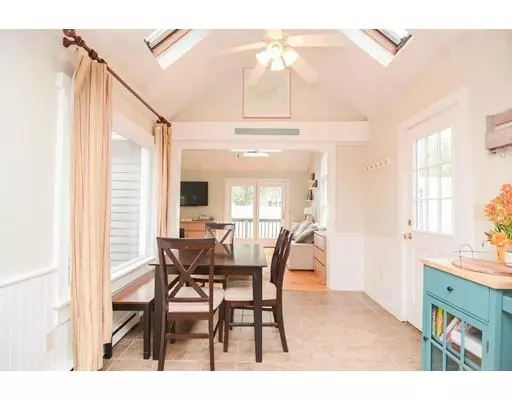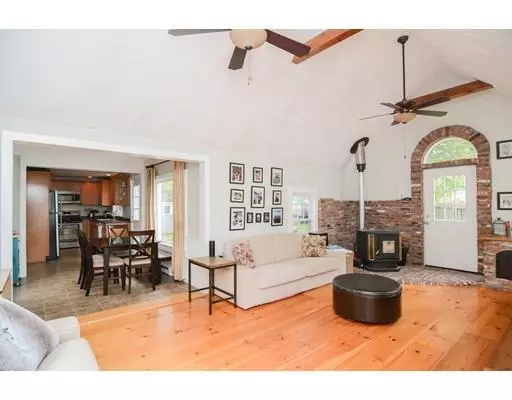$340,000
$330,000
3.0%For more information regarding the value of a property, please contact us for a free consultation.
4 Beds
1.5 Baths
1,588 SqFt
SOLD DATE : 07/22/2019
Key Details
Sold Price $340,000
Property Type Single Family Home
Sub Type Single Family Residence
Listing Status Sold
Purchase Type For Sale
Square Footage 1,588 sqft
Price per Sqft $214
MLS Listing ID 72500586
Sold Date 07/22/19
Style Cape
Bedrooms 4
Full Baths 1
Half Baths 1
Year Built 1953
Annual Tax Amount $3,903
Tax Year 2019
Lot Size 7,405 Sqft
Acres 0.17
Property Description
Charming Shrewsbury Cape situated within walking distance to school, parks & town center. The first floor features an eat-in kitchen with stainless steel appliances & access to the patio and large fenced-in backyard, family room with vaulted ceilings & pellet stove, formal living room with fireplace. A full bathroom and 2 bedrooms (or use one room as a bonus / office space etc.) complete the main floor. Upstairs in this classic cape are 2 additional bedrooms with laundry room and half bath. Fresh interior paint, vaulted ceilings, tons of natural light, and wide pine flooring throughout add to all of this home's charm & character! 6 year old roof, replacement windows, and brand new hot water tank. Showings start Thursday, May 16th. Open House Saturday, May 18th from 12-2pm.
Location
State MA
County Worcester
Zoning RES B-
Direction Maple Ave to Crescent St
Rooms
Family Room Wood / Coal / Pellet Stove, Skylight, Cathedral Ceiling(s), Ceiling Fan(s), Flooring - Wood, Balcony / Deck, French Doors
Kitchen Skylight, Cathedral Ceiling(s), Ceiling Fan(s), Flooring - Stone/Ceramic Tile, Dining Area, Balcony / Deck, Exterior Access, Stainless Steel Appliances
Interior
Heating Electric
Cooling Window Unit(s)
Flooring Wood, Tile, Laminate
Fireplaces Number 1
Fireplaces Type Living Room
Appliance Range, Dishwasher, Microwave, Refrigerator, Electric Water Heater
Laundry Second Floor
Exterior
Exterior Feature Storage
Fence Fenced
Community Features Public Transportation, Shopping, Park, Walk/Jog Trails, Medical Facility, Highway Access, Private School, Public School
Total Parking Spaces 4
Garage No
Building
Foundation Slab
Sewer Public Sewer
Water Public
Schools
Elementary Schools Floral Street
Middle Schools Sherwood & Oak
High Schools Shs
Read Less Info
Want to know what your home might be worth? Contact us for a FREE valuation!

Our team is ready to help you sell your home for the highest possible price ASAP
Bought with Steve Smith • Keller Williams Realty Boston Northwest

GET MORE INFORMATION
- Homes For Sale in Merrimac, MA
- Homes For Sale in Andover, MA
- Homes For Sale in Wilmington, MA
- Homes For Sale in Windham, NH
- Homes For Sale in Dracut, MA
- Homes For Sale in Wakefield, MA
- Homes For Sale in Salem, NH
- Homes For Sale in Manchester, NH
- Homes For Sale in Gloucester, MA
- Homes For Sale in Worcester, MA
- Homes For Sale in Concord, NH
- Homes For Sale in Groton, MA
- Homes For Sale in Methuen, MA
- Homes For Sale in Billerica, MA
- Homes For Sale in Plaistow, NH
- Homes For Sale in Franklin, MA
- Homes For Sale in Boston, MA
- Homes For Sale in Tewksbury, MA
- Homes For Sale in Leominster, MA
- Homes For Sale in Melrose, MA
- Homes For Sale in Groveland, MA
- Homes For Sale in Lawrence, MA
- Homes For Sale in Fitchburg, MA
- Homes For Sale in Orange, MA
- Homes For Sale in Brockton, MA
- Homes For Sale in Boxford, MA
- Homes For Sale in North Andover, MA
- Homes For Sale in Haverhill, MA
- Homes For Sale in Lowell, MA
- Homes For Sale in Lynn, MA
- Homes For Sale in Marlborough, MA
- Homes For Sale in Pelham, NH

