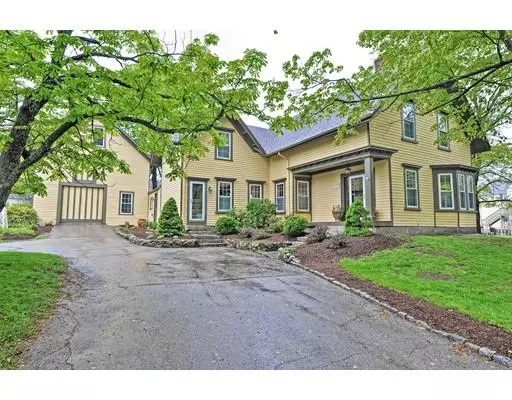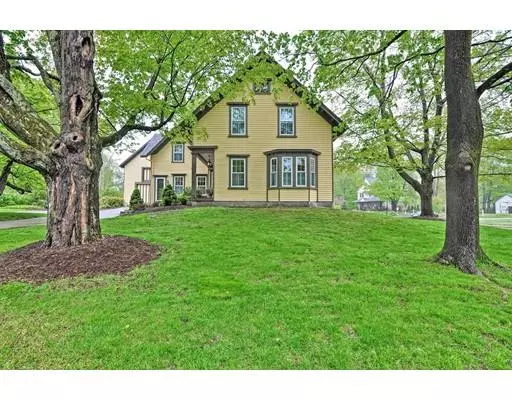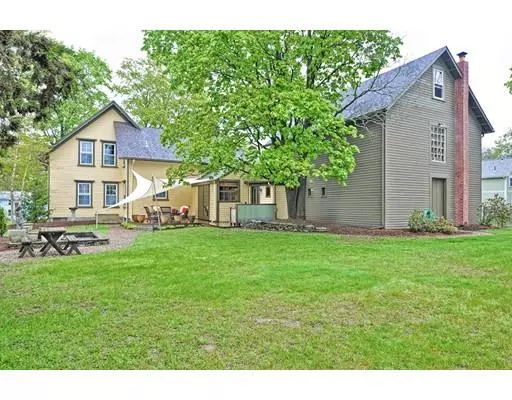$566,000
$549,900
2.9%For more information regarding the value of a property, please contact us for a free consultation.
3 Beds
2 Baths
2,200 SqFt
SOLD DATE : 07/15/2019
Key Details
Sold Price $566,000
Property Type Single Family Home
Sub Type Single Family Residence
Listing Status Sold
Purchase Type For Sale
Square Footage 2,200 sqft
Price per Sqft $257
MLS Listing ID 72500902
Sold Date 07/15/19
Style Colonial, Antique, Italianate
Bedrooms 3
Full Baths 2
HOA Y/N false
Year Built 1851
Annual Tax Amount $5,370
Tax Year 2019
Lot Size 0.560 Acres
Acres 0.56
Property Description
Beautiful home located on one of the most desirable streets in Foxboro! Lovingly restored and meticulously maintained in keeping w/its original elegance but with more of an urban aesthetic feel. 1st floor features a custom oak chef's kitchen w/granite counters w/premium appliances (Sub Zero, Wolf, Bosch) & Vermont Castings gas stove has access to a 3 season room w/cabinets, beverage refrigerators & private deck, A formal diningroom & large livingroom,w/gleaming wood floors plus a large updated full bath & laundry. Upstairs has a master bedroom, den w/mahogany built-ins & marble counters, 2 additional bedrooms and an UPDATED full bath w/claw foot tub and tile shower. Attached to the house is an amazing barn with a 600 sq ft familyroom entertainment area with vintage mahogany wet bar, dance floor and sound system. Other features include: NEW roof, Harvey windows, 9-foot 1st floor ceilings, plantation shutters on all windows,extensive landscaping w/water garden, sunken garden & more!
Location
State MA
County Norfolk
Zoning R15
Direction Chestnut Street or Bird Street to Baker Street - on the corner Bentwood Street
Rooms
Basement Full, Walk-Out Access
Primary Bedroom Level Second
Dining Room Flooring - Wood
Kitchen Flooring - Wood, Dining Area, Pantry, Countertops - Stone/Granite/Solid, Cabinets - Upgraded, Remodeled, Peninsula
Interior
Interior Features Ceiling Fan(s), Closet/Cabinets - Custom Built, Wet bar, Den, Sun Room, Game Room
Heating Steam, Radiant, Natural Gas
Cooling None
Flooring Wood, Tile, Flooring - Wood
Fireplaces Number 1
Fireplaces Type Kitchen
Appliance Oven, Dishwasher, Microwave, Countertop Range, Refrigerator, Gas Water Heater, Tank Water Heater, Utility Connections for Gas Range, Utility Connections for Electric Oven, Utility Connections for Electric Dryer
Laundry Bathroom - Full, First Floor, Washer Hookup
Exterior
Exterior Feature Storage, Professional Landscaping, Sprinkler System
Garage Spaces 1.0
Community Features Shopping, Pool, Walk/Jog Trails, Golf, Medical Facility, Conservation Area, Highway Access, House of Worship, Private School, Public School, T-Station, Sidewalks
Utilities Available for Gas Range, for Electric Oven, for Electric Dryer, Washer Hookup
Roof Type Shingle
Total Parking Spaces 5
Garage Yes
Building
Lot Description Corner Lot, Level
Foundation Stone
Sewer Private Sewer
Water Public
Schools
Elementary Schools Igo
Middle Schools Ahern
High Schools Fhs
Others
Senior Community false
Acceptable Financing Contract
Listing Terms Contract
Read Less Info
Want to know what your home might be worth? Contact us for a FREE valuation!

Our team is ready to help you sell your home for the highest possible price ASAP
Bought with Wilson Group • Keller Williams Realty

GET MORE INFORMATION
- Homes For Sale in Merrimac, MA
- Homes For Sale in Andover, MA
- Homes For Sale in Wilmington, MA
- Homes For Sale in Windham, NH
- Homes For Sale in Dracut, MA
- Homes For Sale in Wakefield, MA
- Homes For Sale in Salem, NH
- Homes For Sale in Manchester, NH
- Homes For Sale in Gloucester, MA
- Homes For Sale in Worcester, MA
- Homes For Sale in Concord, NH
- Homes For Sale in Groton, MA
- Homes For Sale in Methuen, MA
- Homes For Sale in Billerica, MA
- Homes For Sale in Plaistow, NH
- Homes For Sale in Franklin, MA
- Homes For Sale in Boston, MA
- Homes For Sale in Tewksbury, MA
- Homes For Sale in Leominster, MA
- Homes For Sale in Melrose, MA
- Homes For Sale in Groveland, MA
- Homes For Sale in Lawrence, MA
- Homes For Sale in Fitchburg, MA
- Homes For Sale in Orange, MA
- Homes For Sale in Brockton, MA
- Homes For Sale in Boxford, MA
- Homes For Sale in North Andover, MA
- Homes For Sale in Haverhill, MA
- Homes For Sale in Lowell, MA
- Homes For Sale in Lynn, MA
- Homes For Sale in Marlborough, MA
- Homes For Sale in Pelham, NH






