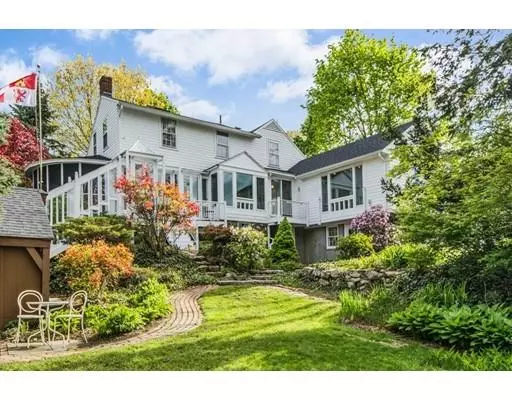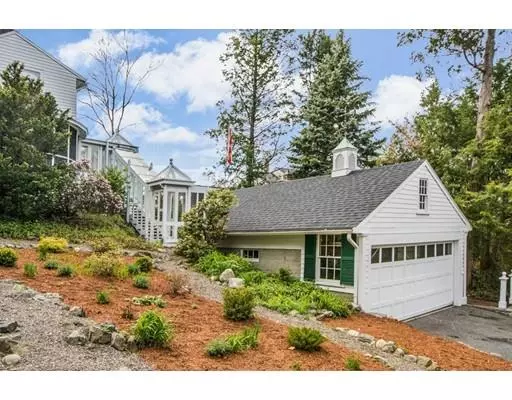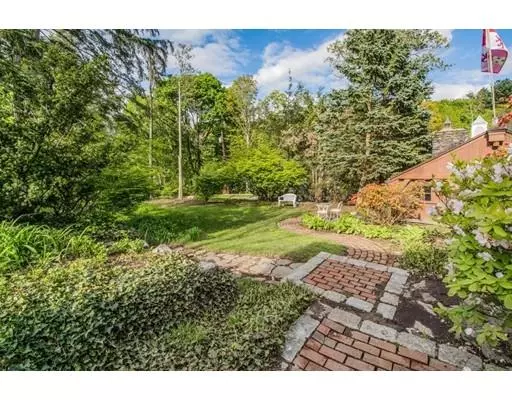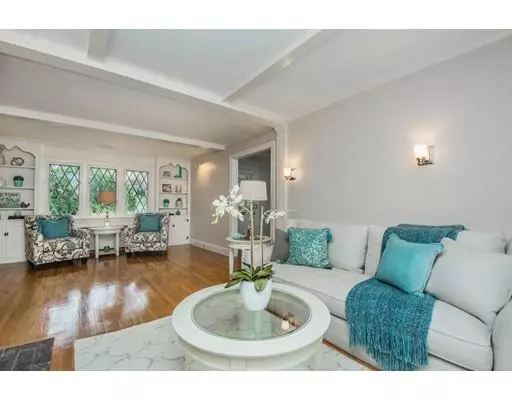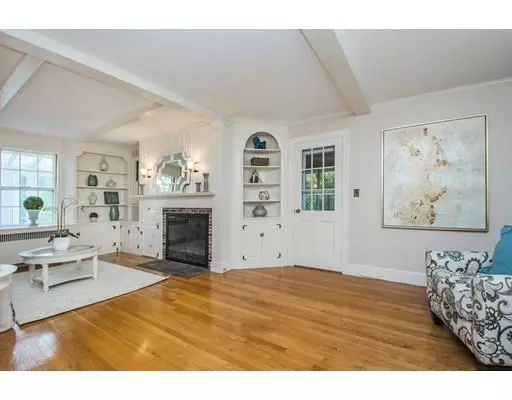$1,050,000
$997,500
5.3%For more information regarding the value of a property, please contact us for a free consultation.
3 Beds
3 Baths
2,378 SqFt
SOLD DATE : 06/20/2019
Key Details
Sold Price $1,050,000
Property Type Single Family Home
Sub Type Single Family Residence
Listing Status Sold
Purchase Type For Sale
Square Footage 2,378 sqft
Price per Sqft $441
MLS Listing ID 72502238
Sold Date 06/20/19
Style Cape, Antique, Cottage
Bedrooms 3
Full Baths 3
HOA Y/N false
Year Built 1897
Annual Tax Amount $10,926
Tax Year 2019
Lot Size 0.290 Acres
Acres 0.29
Property Description
Fall in love, as previous owners have, with this Custom Cape perched on a knoll with tranquil views of colorful gardens & nearby Fells Reservation. Sit on the Romeo & Juliet balcony overlooks winding brick paths & stone steps amongst perennial gardens featuring a miniature mill pond & two fountains, one a bird bath. Park in the two car gar & ascend the enchanting glass enclosed staircase that leads to your sun-drenched, all white kitchen. Then tuck yourself into the breakfast nook/solarium overlooking the millpond. An office (easily converted to a 1st fl master with en suite bath) features vaulted ceilings, custom cupboards & shelves & floor to ceiling windows overlooking the flowering grounds, garage & garden cook-out shed with removable doors & the original huge stone FP & grill, all featured in a 1940's issue of House Beautiful. Many updates. Walk to great schools, shops & eateries. 12,710sf of lovely outside, and 2,378sf of goodness inside.
Location
State MA
County Middlesex
Zoning RDB
Direction Highland Ave to Winthrop Street Ext.
Rooms
Basement Full, Partially Finished, Walk-Out Access, Interior Entry, Concrete
Primary Bedroom Level Second
Dining Room Flooring - Hardwood, Chair Rail, Lighting - Sconce
Kitchen Skylight, Ceiling Fan(s), Closet/Cabinets - Custom Built, Flooring - Stone/Ceramic Tile, Window(s) - Picture, Countertops - Upgraded, Breakfast Bar / Nook, Exterior Access, Remodeled, Slider, Peninsula, Lighting - Overhead
Interior
Interior Features Bathroom - Full, Bathroom - Tiled With Shower Stall, Closet, Dining Area, Breakfast Bar / Nook, Closet - Walk-in, Home Office, Sun Room, Bonus Room
Heating Baseboard, Steam, Natural Gas
Cooling None
Flooring Tile, Hardwood, Flooring - Wall to Wall Carpet, Flooring - Stone/Ceramic Tile, Flooring - Hardwood, Flooring - Laminate
Fireplaces Number 1
Fireplaces Type Living Room
Appliance Oven, Dishwasher, Disposal, Refrigerator, Washer, Dryer, Gas Water Heater, Utility Connections for Electric Range, Utility Connections for Electric Oven, Utility Connections for Electric Dryer
Laundry Flooring - Laminate, Walk-in Storage, In Basement
Exterior
Exterior Feature Balcony, Rain Gutters, Storage, Garden, Stone Wall
Garage Spaces 2.0
Community Features Public Transportation, Shopping, Park, Walk/Jog Trails, Golf, Medical Facility, Bike Path, Conservation Area, Highway Access, House of Worship, Public School, T-Station
Utilities Available for Electric Range, for Electric Oven, for Electric Dryer
Waterfront Description Beach Front, Beach Access, Lake/Pond, Walk to, 1/2 to 1 Mile To Beach, Beach Ownership(Public)
View Y/N Yes
View Scenic View(s)
Roof Type Shingle
Total Parking Spaces 1
Garage Yes
Building
Lot Description Corner Lot, Gentle Sloping
Foundation Stone
Sewer Public Sewer
Water Public
Schools
Elementary Schools Lincoln
Middle Schools Mccall
High Schools Winchester High
Others
Senior Community false
Acceptable Financing Contract
Listing Terms Contract
Read Less Info
Want to know what your home might be worth? Contact us for a FREE valuation!

Our team is ready to help you sell your home for the highest possible price ASAP
Bought with Anne Spry • Waterfield Sotheby's International Realty

GET MORE INFORMATION
- Homes For Sale in Merrimac, MA
- Homes For Sale in Andover, MA
- Homes For Sale in Wilmington, MA
- Homes For Sale in Windham, NH
- Homes For Sale in Dracut, MA
- Homes For Sale in Wakefield, MA
- Homes For Sale in Salem, NH
- Homes For Sale in Manchester, NH
- Homes For Sale in Gloucester, MA
- Homes For Sale in Worcester, MA
- Homes For Sale in Concord, NH
- Homes For Sale in Groton, MA
- Homes For Sale in Methuen, MA
- Homes For Sale in Billerica, MA
- Homes For Sale in Plaistow, NH
- Homes For Sale in Franklin, MA
- Homes For Sale in Boston, MA
- Homes For Sale in Tewksbury, MA
- Homes For Sale in Leominster, MA
- Homes For Sale in Melrose, MA
- Homes For Sale in Groveland, MA
- Homes For Sale in Lawrence, MA
- Homes For Sale in Fitchburg, MA
- Homes For Sale in Orange, MA
- Homes For Sale in Brockton, MA
- Homes For Sale in Boxford, MA
- Homes For Sale in North Andover, MA
- Homes For Sale in Haverhill, MA
- Homes For Sale in Lowell, MA
- Homes For Sale in Lynn, MA
- Homes For Sale in Marlborough, MA
- Homes For Sale in Pelham, NH

