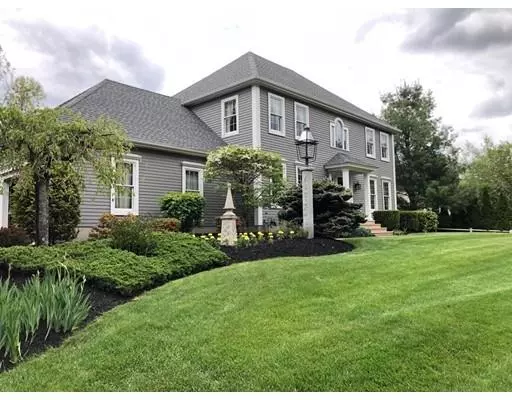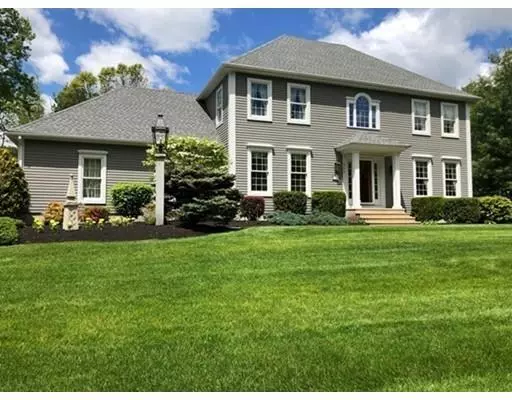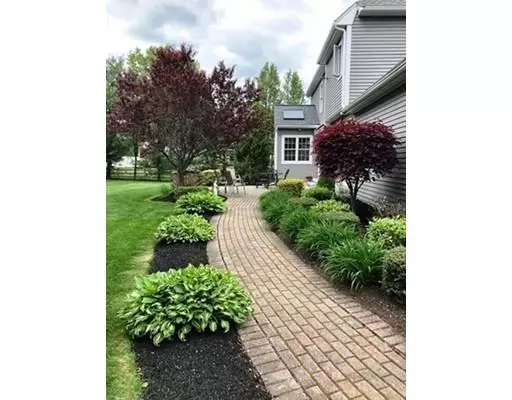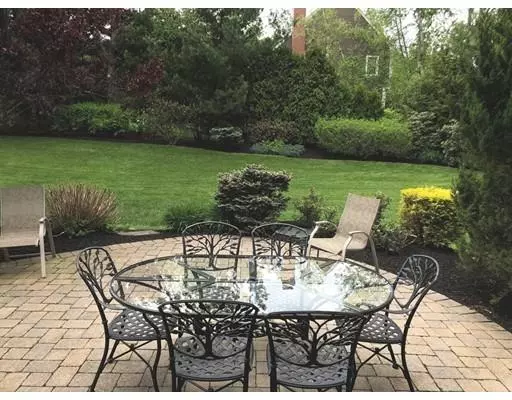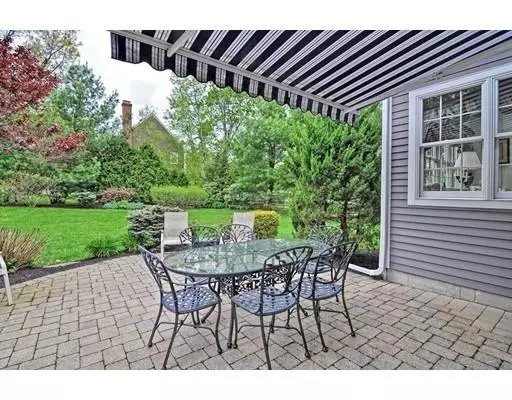$638,900
$638,900
For more information regarding the value of a property, please contact us for a free consultation.
3 Beds
2.5 Baths
2,375 SqFt
SOLD DATE : 07/23/2019
Key Details
Sold Price $638,900
Property Type Single Family Home
Sub Type Single Family Residence
Listing Status Sold
Purchase Type For Sale
Square Footage 2,375 sqft
Price per Sqft $269
MLS Listing ID 72506408
Sold Date 07/23/19
Style Colonial
Bedrooms 3
Full Baths 2
Half Baths 1
Year Built 1998
Annual Tax Amount $6,677
Tax Year 2019
Property Description
This is the home you have been waiting for! Stunning Colonial on the Northside of town. Meticulously maintained & updated by the original owners. From the inviting professionally landscaped .5 acre lot to the well designed interior, this home has it all. Welcoming 2 story foyer, Open Floor Plan, Custom Cherry Kitchen, Granite, Stainless Steel, Wolf gas stove for the gourmet enthusiast! Kitchen dining area opens to beautiful patio & walkway overlooking private back yard, the perfect oasis for your outdoor living. Fireplaced family room with a mutli windowed skylight cathedral ceiling area. Formal Dining Room has all the designer touches. 1st floor Laundry/Office area, Hdwds. Spacious Master & Bath complete with soaking tub, double vanity, limestone tile floor & walk in shower. Generous size bdrms, loft sitting area. Central Air, Vacuum, Security System, Irrigation. Recent Lifetime Architectural Shingle Roof, Ext Paint, Water Softener System & more! Conservation area nearby.
Location
State MA
County Worcester
Zoning Res
Direction Prospect St, first house on left after Birch Brush
Rooms
Family Room Skylight, Cathedral Ceiling(s), Flooring - Hardwood, Cable Hookup
Basement Full
Primary Bedroom Level Second
Dining Room Coffered Ceiling(s), Closet/Cabinets - Custom Built, Flooring - Hardwood, Recessed Lighting, Wainscoting, Crown Molding
Kitchen Flooring - Hardwood, Dining Area, Pantry, Countertops - Stone/Granite/Solid, Exterior Access, Open Floorplan, Slider, Stainless Steel Appliances, Gas Stove, Peninsula, Lighting - Overhead
Interior
Interior Features Office, Central Vacuum, Internet Available - Unknown
Heating Baseboard, Natural Gas
Cooling Central Air, Whole House Fan
Flooring Tile, Hardwood, Flooring - Stone/Ceramic Tile
Fireplaces Number 1
Fireplaces Type Family Room
Appliance Range, Dishwasher, Microwave, Refrigerator, Washer, Dryer, Vacuum System, Water Softener, Gas Water Heater, Utility Connections for Gas Range, Utility Connections for Gas Oven
Laundry Laundry Closet, Flooring - Stone/Ceramic Tile, First Floor
Exterior
Garage Spaces 2.0
Utilities Available for Gas Range, for Gas Oven
Roof Type Shingle
Total Parking Spaces 6
Garage Yes
Building
Foundation Concrete Perimeter
Sewer Public Sewer
Water Public
Schools
Elementary Schools Spring St
Middle Schools Sherwood/Oak
High Schools Shrewsbury High
Read Less Info
Want to know what your home might be worth? Contact us for a FREE valuation!

Our team is ready to help you sell your home for the highest possible price ASAP
Bought with John F. Demac • Collins & Demac Real Estate

GET MORE INFORMATION
- Homes For Sale in Merrimac, MA
- Homes For Sale in Andover, MA
- Homes For Sale in Wilmington, MA
- Homes For Sale in Windham, NH
- Homes For Sale in Dracut, MA
- Homes For Sale in Wakefield, MA
- Homes For Sale in Salem, NH
- Homes For Sale in Manchester, NH
- Homes For Sale in Gloucester, MA
- Homes For Sale in Worcester, MA
- Homes For Sale in Concord, NH
- Homes For Sale in Groton, MA
- Homes For Sale in Methuen, MA
- Homes For Sale in Billerica, MA
- Homes For Sale in Plaistow, NH
- Homes For Sale in Franklin, MA
- Homes For Sale in Boston, MA
- Homes For Sale in Tewksbury, MA
- Homes For Sale in Leominster, MA
- Homes For Sale in Melrose, MA
- Homes For Sale in Groveland, MA
- Homes For Sale in Lawrence, MA
- Homes For Sale in Fitchburg, MA
- Homes For Sale in Orange, MA
- Homes For Sale in Brockton, MA
- Homes For Sale in Boxford, MA
- Homes For Sale in North Andover, MA
- Homes For Sale in Haverhill, MA
- Homes For Sale in Lowell, MA
- Homes For Sale in Lynn, MA
- Homes For Sale in Marlborough, MA
- Homes For Sale in Pelham, NH

