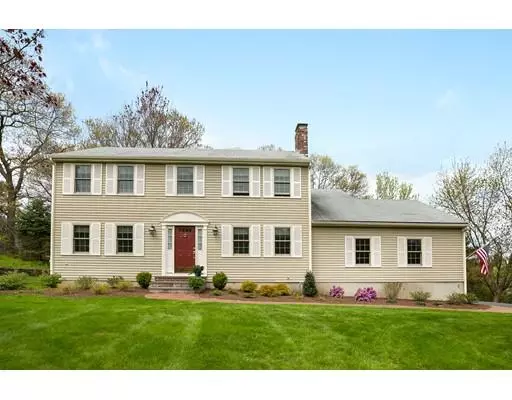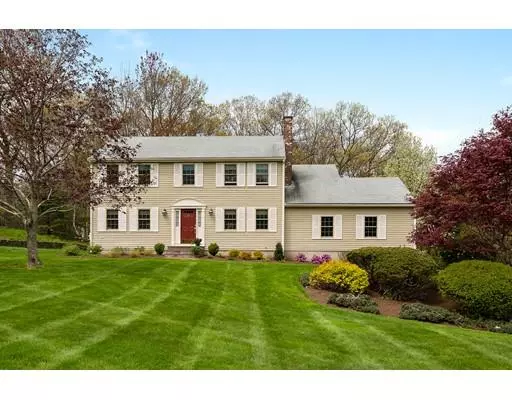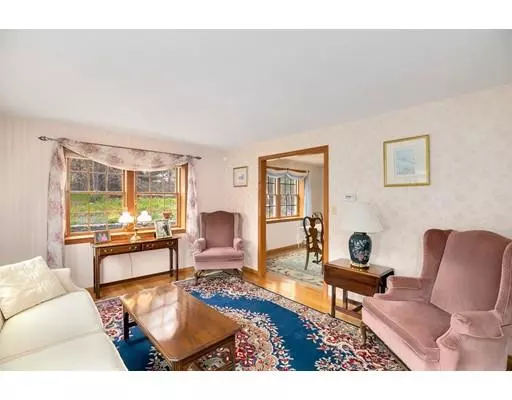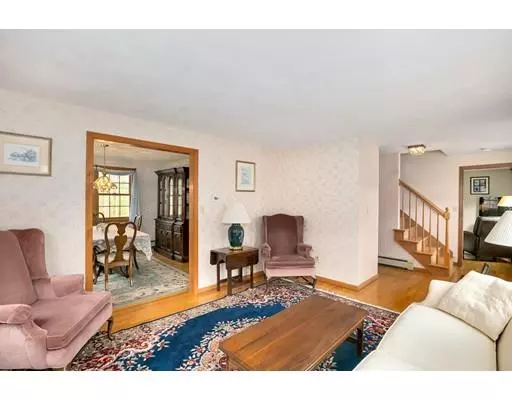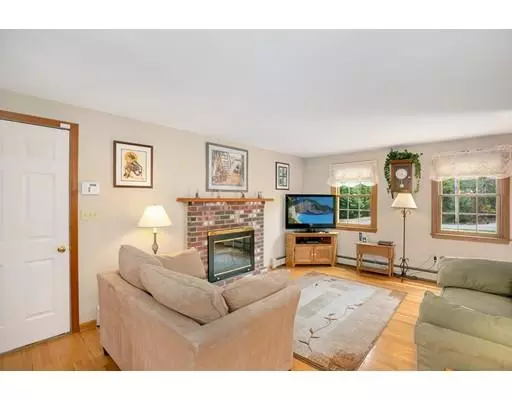$579,900
$579,900
For more information regarding the value of a property, please contact us for a free consultation.
4 Beds
2.5 Baths
2,310 SqFt
SOLD DATE : 08/05/2019
Key Details
Sold Price $579,900
Property Type Single Family Home
Sub Type Single Family Residence
Listing Status Sold
Purchase Type For Sale
Square Footage 2,310 sqft
Price per Sqft $251
MLS Listing ID 72507861
Sold Date 08/05/19
Style Colonial
Bedrooms 4
Full Baths 2
Half Baths 1
HOA Y/N false
Year Built 1993
Annual Tax Amount $7,066
Tax Year 2019
Lot Size 0.920 Acres
Acres 0.92
Property Description
Situated in the highly desirable Dudley Hill Estates neighborhood on almost an acre of land is this amazing corner lot colonial where the family room wows with a stunning fireplace! Flowing into the eat-in kitchen, which has updated granite counters and stainless steel appliances, you'll see how this layout is perfect for easy entertaining and casual dining! And with a formal dining and living room, this colonial blends an open floorplan with traditional elements to give a classic aesthetic. The main floor offers a laundry space to make laundry day a breeze! Upstairs you'll find 3 spacious bedrooms and a large master suite with a spacious walk-in closet and a private ensuite with a jacuzzi tub & double vanity! This room will truly be your new oasis! In the finished basement, you'll find space for an office and a home gym! This flex space can be used as a playroom or media room- whatever you may need! Outside you'll find a nicely manicured lawn and a deck perfect for Summer barbeques!
Location
State MA
County Norfolk
Direction Please use google maps.
Rooms
Family Room Flooring - Hardwood, Cable Hookup, Open Floorplan
Primary Bedroom Level Second
Dining Room Flooring - Hardwood, Window(s) - Picture, Lighting - Overhead
Kitchen Flooring - Hardwood, Dining Area, Countertops - Stone/Granite/Solid, Exterior Access, Open Floorplan, Slider, Gas Stove, Lighting - Overhead
Interior
Interior Features Recessed Lighting, Wainscoting, Home Office, Exercise Room
Heating Baseboard, Natural Gas
Cooling None
Flooring Wood, Tile, Flooring - Wall to Wall Carpet
Fireplaces Number 1
Laundry Flooring - Stone/Ceramic Tile, Lighting - Overhead, First Floor
Exterior
Exterior Feature Storage, Sprinkler System
Garage Spaces 2.0
Community Features Public Transportation, Shopping, Park, Highway Access, House of Worship, Public School
Total Parking Spaces 4
Garage Yes
Building
Lot Description Corner Lot, Wooded, Level
Foundation Concrete Perimeter
Sewer Private Sewer
Water Public
Schools
Elementary Schools Igo Elementary
Middle Schools John Ahern
High Schools Foxborough
Others
Senior Community false
Read Less Info
Want to know what your home might be worth? Contact us for a FREE valuation!

Our team is ready to help you sell your home for the highest possible price ASAP
Bought with Michael Rawding • Rawding Realty

GET MORE INFORMATION
- Homes For Sale in Merrimac, MA
- Homes For Sale in Andover, MA
- Homes For Sale in Wilmington, MA
- Homes For Sale in Windham, NH
- Homes For Sale in Dracut, MA
- Homes For Sale in Wakefield, MA
- Homes For Sale in Salem, NH
- Homes For Sale in Manchester, NH
- Homes For Sale in Gloucester, MA
- Homes For Sale in Worcester, MA
- Homes For Sale in Concord, NH
- Homes For Sale in Groton, MA
- Homes For Sale in Methuen, MA
- Homes For Sale in Billerica, MA
- Homes For Sale in Plaistow, NH
- Homes For Sale in Franklin, MA
- Homes For Sale in Boston, MA
- Homes For Sale in Tewksbury, MA
- Homes For Sale in Leominster, MA
- Homes For Sale in Melrose, MA
- Homes For Sale in Groveland, MA
- Homes For Sale in Lawrence, MA
- Homes For Sale in Fitchburg, MA
- Homes For Sale in Orange, MA
- Homes For Sale in Brockton, MA
- Homes For Sale in Boxford, MA
- Homes For Sale in North Andover, MA
- Homes For Sale in Haverhill, MA
- Homes For Sale in Lowell, MA
- Homes For Sale in Lynn, MA
- Homes For Sale in Marlborough, MA
- Homes For Sale in Pelham, NH

