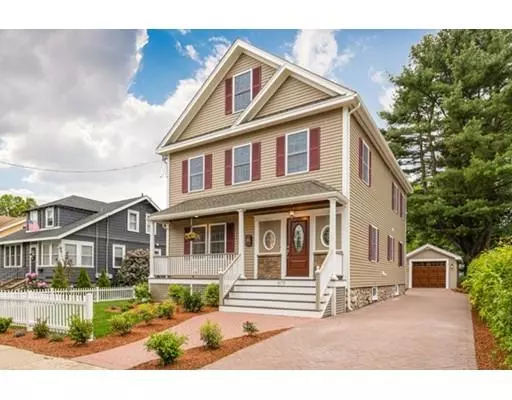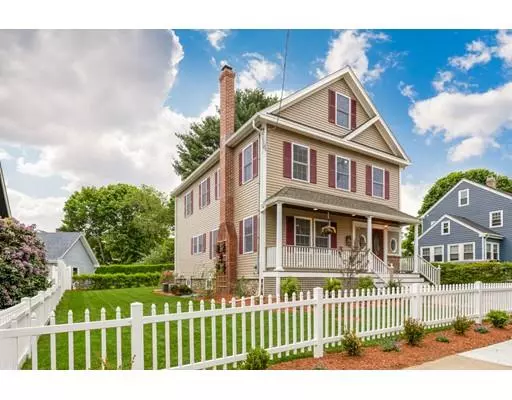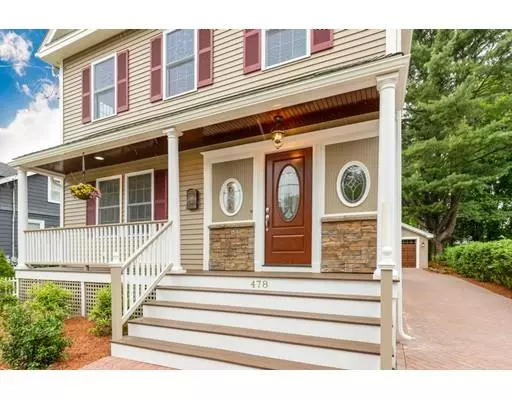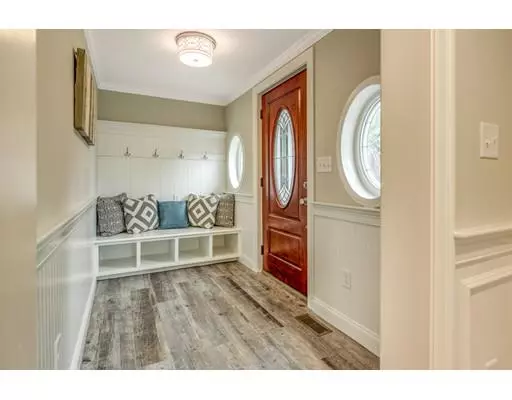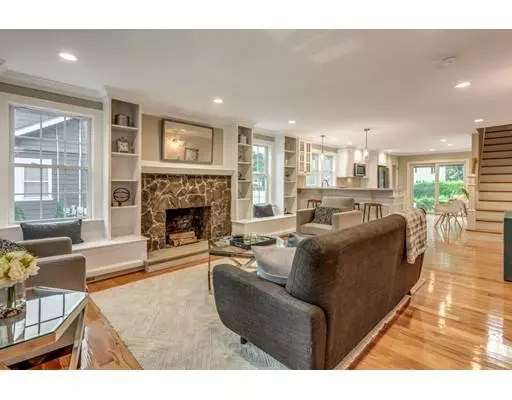$985,000
$999,000
1.4%For more information regarding the value of a property, please contact us for a free consultation.
4 Beds
2.5 Baths
3,085 SqFt
SOLD DATE : 09/04/2019
Key Details
Sold Price $985,000
Property Type Single Family Home
Sub Type Single Family Residence
Listing Status Sold
Purchase Type For Sale
Square Footage 3,085 sqft
Price per Sqft $319
Subdivision East Side
MLS Listing ID 72508292
Sold Date 09/04/19
Style Colonial
Bedrooms 4
Full Baths 2
Half Baths 1
Year Built 1930
Tax Year 2019
Lot Size 6,098 Sqft
Acres 0.14
Property Description
Stunning home in the desirable East Side that has been thoughtfully and tastefully renovated top to bottom-inside and outside by a noted local developer and offering all the top shelf amenities and design today's buyer's desire with an open concept on the 1st flr. from the eat in KIT with beautiful Quartz countertops, a BB that with pendant lighting, SS appliances and lots of high end cabinetry. The KIT flows seamlessly into the spacious LR/FR that features a stone FP flanked by built bookcases with window seats and wainscoting. The DR features crown mouldings and wainscoting. A set of French doors leads to the first of four BR’s which also works well as an in home OFF. A 1/2 BTH with stone topped vanity and laundry complete the 1st. flr. The MB is grand in size and scale and a luxurious spa like MB with double sinks - you will never want to leave! Four finished levels of living space! Large patio w/pavers & lush landscaping. Bus to T is a short stroll away as is the Melrose Common!
Location
State MA
County Middlesex
Zoning URA
Direction Off Grove Street
Rooms
Basement Full, Partially Finished, Walk-Out Access, Interior Entry, Bulkhead, Concrete
Primary Bedroom Level Second
Dining Room Flooring - Hardwood, Cable Hookup, Remodeled, Wainscoting, Lighting - Overhead, Crown Molding
Kitchen Bathroom - Half, Closet/Cabinets - Custom Built, Flooring - Hardwood, Dining Area, Pantry, Countertops - Stone/Granite/Solid, Countertops - Upgraded, Breakfast Bar / Nook, Dryer Hookup - Gas, Exterior Access, Open Floorplan, Recessed Lighting, Remodeled, Stainless Steel Appliances, Gas Stove, Lighting - Pendant, Lighting - Overhead
Interior
Interior Features Cable Hookup, Open Floorplan, Recessed Lighting, Ceiling Fan(s), Open Floor Plan, Closet/Cabinets - Custom Built, Beadboard, Game Room, Bonus Room, Mud Room, Solar Tube(s)
Heating Forced Air, Natural Gas, Propane, ENERGY STAR Qualified Equipment
Cooling Central Air
Flooring Tile, Carpet, Hardwood, Flooring - Wall to Wall Carpet, Flooring - Stone/Ceramic Tile
Fireplaces Number 1
Fireplaces Type Living Room
Appliance Range, Dishwasher, Disposal, Microwave, Refrigerator, Propane Water Heater, Utility Connections for Gas Range, Utility Connections for Gas Oven, Utility Connections for Gas Dryer
Laundry Flooring - Stone/Ceramic Tile, Gas Dryer Hookup, Washer Hookup, Beadboard, First Floor
Exterior
Exterior Feature Sprinkler System
Garage Spaces 1.0
Fence Fenced/Enclosed, Fenced
Community Features Public Transportation, Shopping, Pool, Tennis Court(s), Park, Walk/Jog Trails, Golf, Medical Facility, Bike Path, Conservation Area, Highway Access, Private School, Public School, T-Station, Other, Sidewalks
Utilities Available for Gas Range, for Gas Oven, for Gas Dryer, Washer Hookup
Roof Type Shingle
Total Parking Spaces 4
Garage Yes
Building
Lot Description Level
Foundation Stone
Sewer Public Sewer
Water Public
Schools
Elementary Schools Apply
Middle Schools Mvmms
High Schools Melrose High
Read Less Info
Want to know what your home might be worth? Contact us for a FREE valuation!

Our team is ready to help you sell your home for the highest possible price ASAP
Bought with Nancy Greeley • Coldwell Banker Residential Brokerage - Andover

GET MORE INFORMATION
- Homes For Sale in Merrimac, MA
- Homes For Sale in Andover, MA
- Homes For Sale in Wilmington, MA
- Homes For Sale in Windham, NH
- Homes For Sale in Dracut, MA
- Homes For Sale in Wakefield, MA
- Homes For Sale in Salem, NH
- Homes For Sale in Manchester, NH
- Homes For Sale in Gloucester, MA
- Homes For Sale in Worcester, MA
- Homes For Sale in Concord, NH
- Homes For Sale in Groton, MA
- Homes For Sale in Methuen, MA
- Homes For Sale in Billerica, MA
- Homes For Sale in Plaistow, NH
- Homes For Sale in Franklin, MA
- Homes For Sale in Boston, MA
- Homes For Sale in Tewksbury, MA
- Homes For Sale in Leominster, MA
- Homes For Sale in Melrose, MA
- Homes For Sale in Groveland, MA
- Homes For Sale in Lawrence, MA
- Homes For Sale in Fitchburg, MA
- Homes For Sale in Orange, MA
- Homes For Sale in Brockton, MA
- Homes For Sale in Boxford, MA
- Homes For Sale in North Andover, MA
- Homes For Sale in Haverhill, MA
- Homes For Sale in Lowell, MA
- Homes For Sale in Lynn, MA
- Homes For Sale in Marlborough, MA
- Homes For Sale in Pelham, NH

