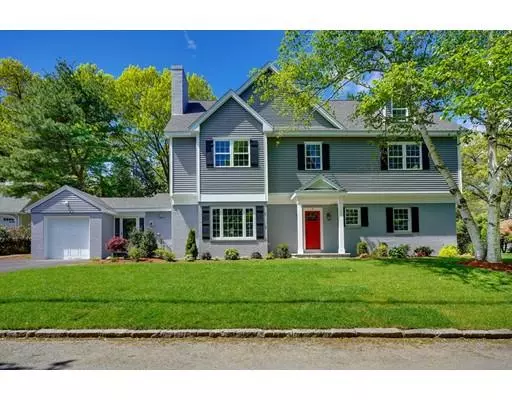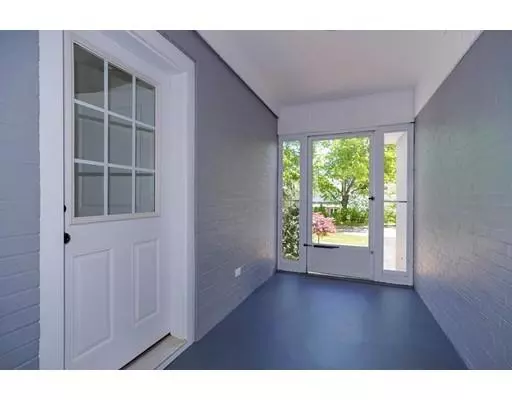$1,385,000
$1,399,000
1.0%For more information regarding the value of a property, please contact us for a free consultation.
5 Beds
4 Baths
3,300 SqFt
SOLD DATE : 10/09/2019
Key Details
Sold Price $1,385,000
Property Type Single Family Home
Sub Type Single Family Residence
Listing Status Sold
Purchase Type For Sale
Square Footage 3,300 sqft
Price per Sqft $419
Subdivision Old Morningside
MLS Listing ID 72508370
Sold Date 10/09/19
Style Colonial
Bedrooms 5
Full Baths 4
Year Built 1950
Tax Year 2019
Lot Size 8,712 Sqft
Acres 0.2
Property Description
Welcome to 1 Hartford Rd! Magnificent Colonial gut renov. to studs! All new plumbing and wiring & NEW constructed 2nd & 3rd floor by local Master Builder in Morningside. Play golf? swim? Then this is the location for you! Winchester CClub, schools, Mystic Lake, parks & T at you door step. 1st floor offers large mud room, pantry, dining room w/picture window, sunny, open concept kitchen w/quartz counters & a center island, fireplace living room w/picture window. Over night guests? In-laws? 2 large bedrooms & a full bath. New 2nd floor master bedroom en-suite w/tree top views, gas fireplace & walk-in closet, 2 x-large additional bedrooms w/plenty of closet space, huge full double sink bathroom with x/lrg. linen closet, and a lrg. separate laundry room. A versatile 3rd floor features a sun drenched family room w/seasonal views, which could be used as an additional master bedroom w/3/4 bath, or media room, and a storage area. Great enclosed yard with patio, flowering trees & bushes.
Location
State MA
County Middlesex
Zoning R1
Direction West on Mystic St bear L on Old Mystic, 2nd L on Hutchinson, 1st L on Winchester, 3rd L on Hartford
Rooms
Family Room Bathroom - Full, Flooring - Wall to Wall Carpet, Recessed Lighting, Storage
Primary Bedroom Level Second
Dining Room Flooring - Hardwood, Window(s) - Picture, Open Floorplan
Kitchen Flooring - Hardwood, Countertops - Stone/Granite/Solid, Kitchen Island, Open Floorplan, Recessed Lighting, Stainless Steel Appliances, Gas Stove, Lighting - Pendant
Interior
Interior Features Pantry, Attic Access, Recessed Lighting, Beadboard, Breezeway, Walk-in Storage, Bathroom - Full, Bathroom - Double Vanity/Sink, Bathroom - Tiled With Shower Stall, Bathroom - Tiled With Tub, Mud Room, Bathroom
Heating Forced Air, Natural Gas
Cooling Central Air
Flooring Wood, Carpet, Hardwood, Stone / Slate, Flooring - Stone/Ceramic Tile
Fireplaces Number 2
Fireplaces Type Living Room, Master Bedroom
Appliance Range, Disposal, Microwave, ENERGY STAR Qualified Refrigerator, ENERGY STAR Qualified Dishwasher, Gas Water Heater, Tank Water Heaterless, Utility Connections for Gas Range, Utility Connections for Electric Dryer
Laundry Flooring - Stone/Ceramic Tile, Countertops - Stone/Granite/Solid, Electric Dryer Hookup, Washer Hookup, Second Floor
Exterior
Exterior Feature Professional Landscaping, Sprinkler System
Garage Spaces 1.0
Fence Fenced/Enclosed, Fenced
Community Features Public Transportation, Tennis Court(s), Park, Golf, Public School
Utilities Available for Gas Range, for Electric Dryer, Washer Hookup
Roof Type Shingle
Total Parking Spaces 3
Garage Yes
Building
Lot Description Corner Lot, Level
Foundation Concrete Perimeter, Slab
Sewer Public Sewer
Water Public
Schools
Elementary Schools Bishop/Stratton
Middle Schools Ottoson Middle
High Schools Arlington High
Others
Senior Community false
Acceptable Financing Contract
Listing Terms Contract
Read Less Info
Want to know what your home might be worth? Contact us for a FREE valuation!

Our team is ready to help you sell your home for the highest possible price ASAP
Bought with Maggie Raskin • Ask Maggie Collaborative Realty

GET MORE INFORMATION
- Homes For Sale in Merrimac, MA
- Homes For Sale in Andover, MA
- Homes For Sale in Wilmington, MA
- Homes For Sale in Windham, NH
- Homes For Sale in Dracut, MA
- Homes For Sale in Wakefield, MA
- Homes For Sale in Salem, NH
- Homes For Sale in Manchester, NH
- Homes For Sale in Gloucester, MA
- Homes For Sale in Worcester, MA
- Homes For Sale in Concord, NH
- Homes For Sale in Groton, MA
- Homes For Sale in Methuen, MA
- Homes For Sale in Billerica, MA
- Homes For Sale in Plaistow, NH
- Homes For Sale in Franklin, MA
- Homes For Sale in Boston, MA
- Homes For Sale in Tewksbury, MA
- Homes For Sale in Leominster, MA
- Homes For Sale in Melrose, MA
- Homes For Sale in Groveland, MA
- Homes For Sale in Lawrence, MA
- Homes For Sale in Fitchburg, MA
- Homes For Sale in Orange, MA
- Homes For Sale in Brockton, MA
- Homes For Sale in Boxford, MA
- Homes For Sale in North Andover, MA
- Homes For Sale in Haverhill, MA
- Homes For Sale in Lowell, MA
- Homes For Sale in Lynn, MA
- Homes For Sale in Marlborough, MA
- Homes For Sale in Pelham, NH






