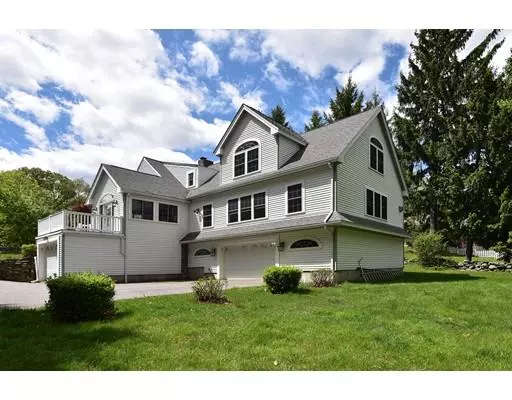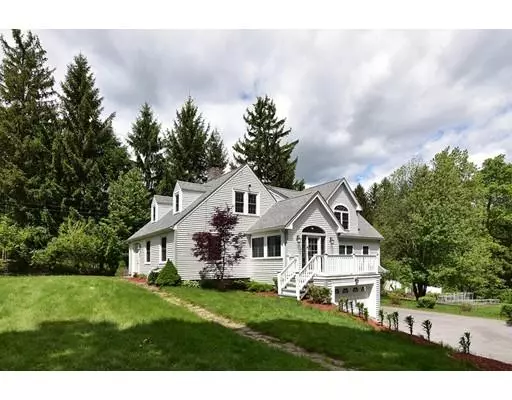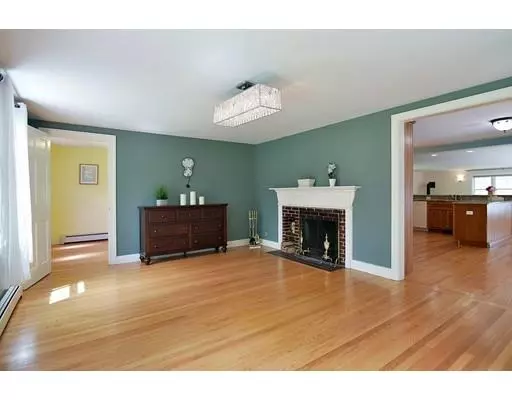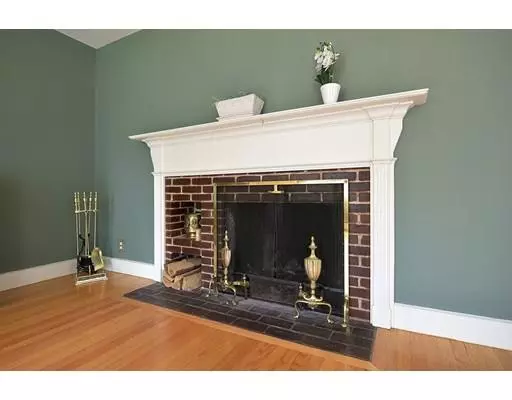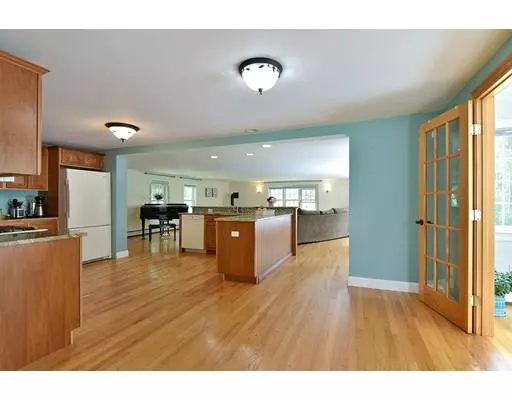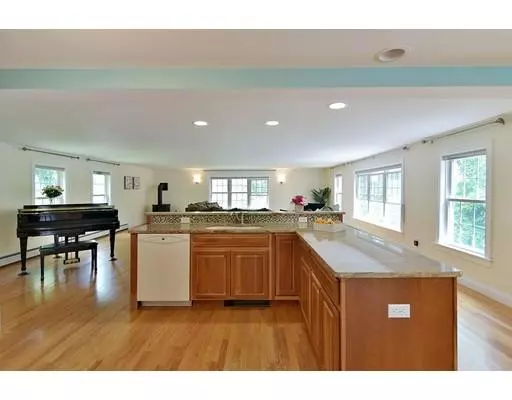$490,000
$500,000
2.0%For more information regarding the value of a property, please contact us for a free consultation.
3 Beds
2 Baths
2,798 SqFt
SOLD DATE : 07/18/2019
Key Details
Sold Price $490,000
Property Type Single Family Home
Sub Type Single Family Residence
Listing Status Sold
Purchase Type For Sale
Square Footage 2,798 sqft
Price per Sqft $175
MLS Listing ID 72509394
Sold Date 07/18/19
Style Cape
Bedrooms 3
Full Baths 2
HOA Y/N false
Year Built 1938
Annual Tax Amount $5,853
Tax Year 2019
Lot Size 1.100 Acres
Acres 1.1
Property Description
Charming large updated New England Cape with 3 car garage. This 3 bedroom 2 bath home features open concept floor plan, gleaming hardwood floors throughout and a chef’s kitchen that opens to a large expansive, window lined family room. Next to the kitchen is a sun-filled four season sun room with vaulted ceilings with walkout to a good sized deck which is perfect for all your family and friends gatherings. Great size dining room with brick fireplace. Second floor large bright master suite with dual walk-in closets, vaulted ceilings, hardwood floors, and an on-suite master bath. Addition completed in 2008 includes new kitchen, roof, siding, windows and a heated 2 car garage, and high efficiency Buderus boiler. This home has over 1 acre useable land with vegetable gardens already in place. It is conveniently located off Rt. 9 and walking distance to 2 middle schools, town center and short drive to grocery stores, medical care centers and shops. The street has relatively low traffic.
Location
State MA
County Worcester
Zoning RES B-
Direction Maple Ave to Oak Street or Route 9 West bound right into Oak Street
Rooms
Family Room Flooring - Hardwood, Gas Stove
Basement Full, Radon Remediation System, Unfinished
Primary Bedroom Level Second
Dining Room Flooring - Hardwood
Kitchen Flooring - Hardwood, Countertops - Stone/Granite/Solid, Countertops - Upgraded, Open Floorplan, Recessed Lighting, Gas Stove
Interior
Interior Features Ceiling Fan(s), Sun Room, Internet Available - Unknown
Heating Baseboard, Natural Gas
Cooling Window Unit(s)
Flooring Tile, Hardwood, Flooring - Stone/Ceramic Tile
Fireplaces Number 1
Fireplaces Type Dining Room
Appliance Range, Dishwasher, Microwave, Refrigerator, Washer, Dryer, Gas Water Heater, Utility Connections for Electric Range, Utility Connections for Electric Oven, Utility Connections for Electric Dryer
Exterior
Exterior Feature Balcony / Deck, Garden, Stone Wall
Garage Spaces 3.0
Community Features Shopping, Public School, Sidewalks
Utilities Available for Electric Range, for Electric Oven, for Electric Dryer
Roof Type Shingle
Total Parking Spaces 6
Garage Yes
Building
Lot Description Wooded, Level
Foundation Concrete Perimeter, Stone
Sewer Private Sewer
Water Public
Read Less Info
Want to know what your home might be worth? Contact us for a FREE valuation!

Our team is ready to help you sell your home for the highest possible price ASAP
Bought with Angela Biqin Xie • Exit Beacon Pointe Realty

GET MORE INFORMATION
- Homes For Sale in Merrimac, MA
- Homes For Sale in Andover, MA
- Homes For Sale in Wilmington, MA
- Homes For Sale in Windham, NH
- Homes For Sale in Dracut, MA
- Homes For Sale in Wakefield, MA
- Homes For Sale in Salem, NH
- Homes For Sale in Manchester, NH
- Homes For Sale in Gloucester, MA
- Homes For Sale in Worcester, MA
- Homes For Sale in Concord, NH
- Homes For Sale in Groton, MA
- Homes For Sale in Methuen, MA
- Homes For Sale in Billerica, MA
- Homes For Sale in Plaistow, NH
- Homes For Sale in Franklin, MA
- Homes For Sale in Boston, MA
- Homes For Sale in Tewksbury, MA
- Homes For Sale in Leominster, MA
- Homes For Sale in Melrose, MA
- Homes For Sale in Groveland, MA
- Homes For Sale in Lawrence, MA
- Homes For Sale in Fitchburg, MA
- Homes For Sale in Orange, MA
- Homes For Sale in Brockton, MA
- Homes For Sale in Boxford, MA
- Homes For Sale in North Andover, MA
- Homes For Sale in Haverhill, MA
- Homes For Sale in Lowell, MA
- Homes For Sale in Lynn, MA
- Homes For Sale in Marlborough, MA
- Homes For Sale in Pelham, NH

