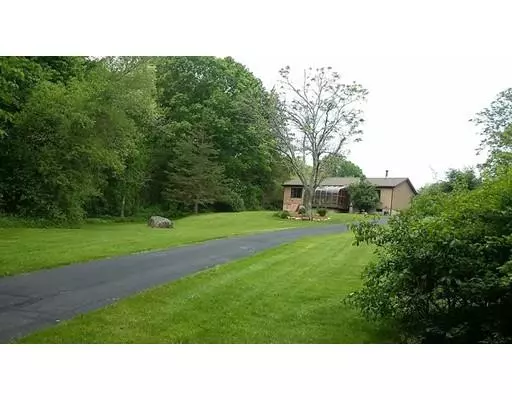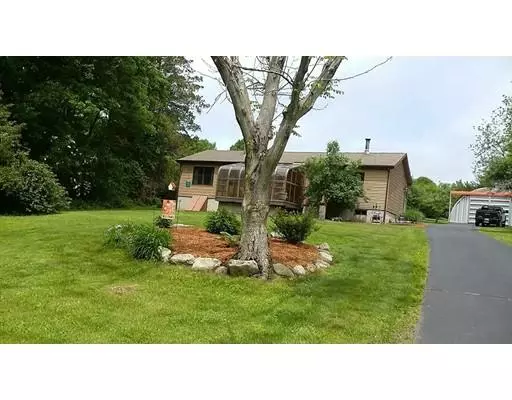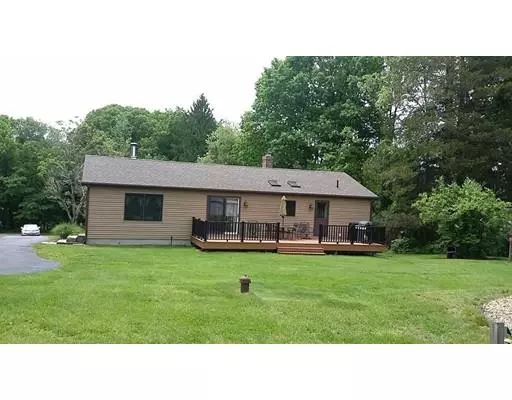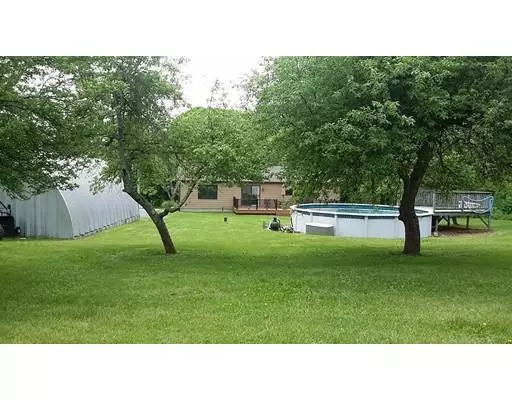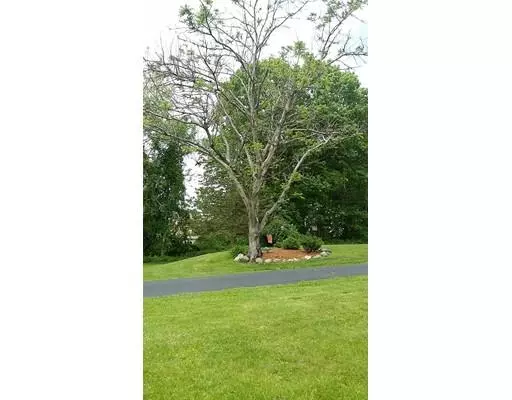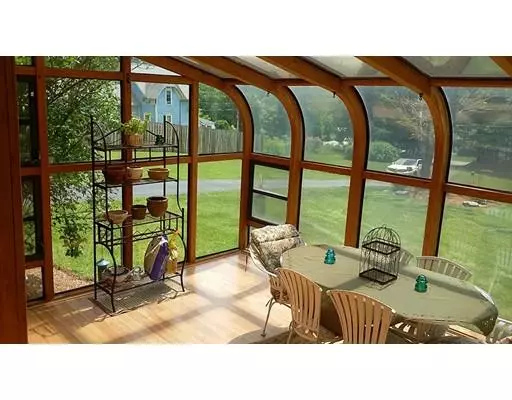$380,000
$399,900
5.0%For more information regarding the value of a property, please contact us for a free consultation.
2 Beds
2 Baths
1,596 SqFt
SOLD DATE : 09/04/2019
Key Details
Sold Price $380,000
Property Type Single Family Home
Sub Type Single Family Residence
Listing Status Sold
Purchase Type For Sale
Square Footage 1,596 sqft
Price per Sqft $238
MLS Listing ID 72509670
Sold Date 09/04/19
Style Ranch
Bedrooms 2
Full Baths 2
HOA Y/N false
Year Built 1987
Annual Tax Amount $5,450
Tax Year 2018
Lot Size 4.130 Acres
Acres 4.13
Property Description
Immaculate large ranch has the open floor plan everyone loves. Everything has been done. Gorgeous hickory hardwood floors * Striking hickory cabinet packed kitchen w/ soft close drawers,granite counters& upgraded features the cooks in your family will love. Special attention was paid in the floor plan design which is perfect for entertaining or quiet family dinners. The center island is a perfect gathering spot for guests. The lg. Familyroom room is nicely sized and perfect spot for watching a movie Nicely sized bedrooms. The master is complimented with a lovely Master bath accented by tiled floor, granite counter vanity & a large jetted tub & separate shower..Step out onto the oversized deck & take in the views of your private apple orchard. 4 acres of peacefull bliss. Stone walls border the lot..loaded with perennials & mature bushes. This house needs to be seen-It"s spectacular in every way. Loaded with storage- Heated sun room and semi fin. heated room in lower level.
Location
State MA
County Worcester
Area North Grafton
Zoning res-r4
Direction Rte 140 towards Grafton rt on Grafton St., left onto Creeper HIll
Rooms
Family Room Flooring - Hardwood, Cable Hookup, Exterior Access, Open Floorplan, Remodeled
Basement Full, Interior Entry, Concrete
Primary Bedroom Level Main
Dining Room Flooring - Hardwood, Balcony / Deck, Open Floorplan, Remodeled
Kitchen Skylight, Closet/Cabinets - Custom Built, Flooring - Hardwood, Dining Area, Pantry, Breakfast Bar / Nook, Cabinets - Upgraded, Cable Hookup, Dryer Hookup - Electric, Exterior Access, Open Floorplan, Recessed Lighting, Remodeled, Stainless Steel Appliances, Washer Hookup, Lighting - Pendant
Interior
Interior Features Bathroom - Full, Open Floorplan, Sun Room
Heating Baseboard, Oil
Cooling None
Flooring Wood, Flooring - Stone/Ceramic Tile, Flooring - Laminate
Fireplaces Number 1
Appliance Range, Dishwasher, Refrigerator, Tank Water Heater, Water Heater, Utility Connections for Electric Range
Laundry First Floor
Exterior
Exterior Feature Storage, Fruit Trees
Garage Spaces 1.0
Pool Above Ground
Community Features Medical Facility, Laundromat, Highway Access
Utilities Available for Electric Range
View Y/N Yes
View Scenic View(s)
Roof Type Shingle
Total Parking Spaces 6
Garage Yes
Private Pool true
Building
Lot Description Cleared, Gentle Sloping
Foundation Concrete Perimeter
Sewer Private Sewer
Water Private
Others
Senior Community false
Read Less Info
Want to know what your home might be worth? Contact us for a FREE valuation!

Our team is ready to help you sell your home for the highest possible price ASAP
Bought with Barbara Rybicki • RE/MAX Executive Realty

GET MORE INFORMATION
- Homes For Sale in Merrimac, MA
- Homes For Sale in Andover, MA
- Homes For Sale in Wilmington, MA
- Homes For Sale in Windham, NH
- Homes For Sale in Dracut, MA
- Homes For Sale in Wakefield, MA
- Homes For Sale in Salem, NH
- Homes For Sale in Manchester, NH
- Homes For Sale in Gloucester, MA
- Homes For Sale in Worcester, MA
- Homes For Sale in Concord, NH
- Homes For Sale in Groton, MA
- Homes For Sale in Methuen, MA
- Homes For Sale in Billerica, MA
- Homes For Sale in Plaistow, NH
- Homes For Sale in Franklin, MA
- Homes For Sale in Boston, MA
- Homes For Sale in Tewksbury, MA
- Homes For Sale in Leominster, MA
- Homes For Sale in Melrose, MA
- Homes For Sale in Groveland, MA
- Homes For Sale in Lawrence, MA
- Homes For Sale in Fitchburg, MA
- Homes For Sale in Orange, MA
- Homes For Sale in Brockton, MA
- Homes For Sale in Boxford, MA
- Homes For Sale in North Andover, MA
- Homes For Sale in Haverhill, MA
- Homes For Sale in Lowell, MA
- Homes For Sale in Lynn, MA
- Homes For Sale in Marlborough, MA
- Homes For Sale in Pelham, NH

