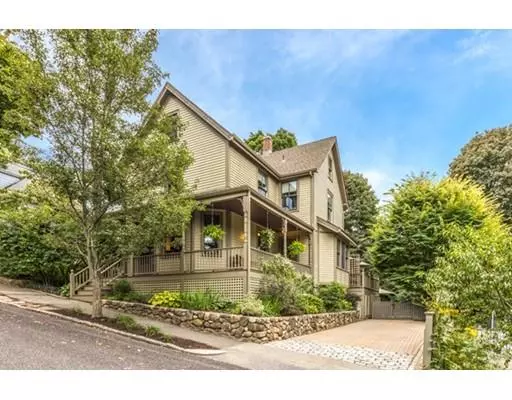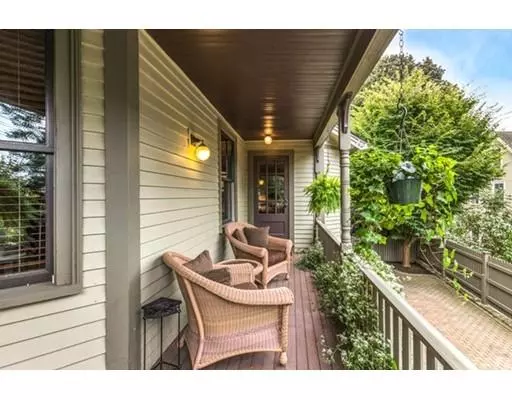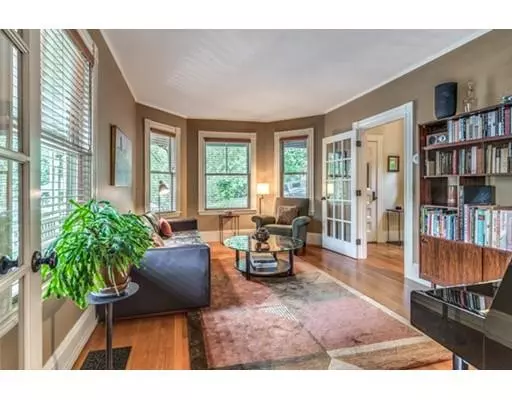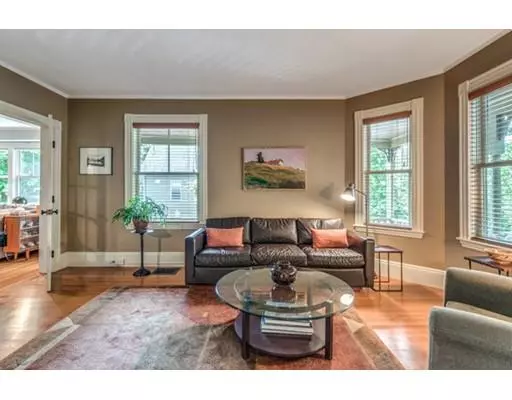$1,100,000
$995,000
10.6%For more information regarding the value of a property, please contact us for a free consultation.
3 Beds
2.5 Baths
2,165 SqFt
SOLD DATE : 08/15/2019
Key Details
Sold Price $1,100,000
Property Type Single Family Home
Sub Type Single Family Residence
Listing Status Sold
Purchase Type For Sale
Square Footage 2,165 sqft
Price per Sqft $508
Subdivision Crescent Hill/Mt Gilboa
MLS Listing ID 72510325
Sold Date 08/15/19
Style Victorian
Bedrooms 3
Full Baths 2
Half Baths 1
HOA Y/N false
Year Built 1900
Annual Tax Amount $8,437
Tax Year 2019
Lot Size 5,227 Sqft
Acres 0.12
Property Description
Thoroughly modernized 1900 Victorian just steps to the Arlington Reservoir. This beautiful home was completely renovated and expanded, utilizing every bit of space in the most thoughtful and sensitive way. The first floor features a contemporary kitchen with Marmoleum flooring, custom cabinetry, and honed granite counters, as well as a family room with gas fireplace and built-ins, a living room with french doors, a formal dining room, plus a half bath and a centrally-located built-in desk. Upstairs is a master-bedroom suite, 2 large bedrooms, and an additional full bath. Third floor includes an office area with skylight and built-in bookshelves, storage, and quirky finished bonus spaces. The outside features a wrap-around front porch and a lovely deck directly off the kitchen; the garden area is a fenced-in private oasis with a small lawn and bluestone patio; driveway for two cars is paved with brick pavers and cobblestones. Central air, Marvin windows throughout, 200 amp electric.
Location
State MA
County Middlesex
Zoning R1
Direction Lowell St to Westmoreland Ave, opposite the Reservoir.
Rooms
Family Room Ceiling Fan(s), Flooring - Hardwood, Window(s) - Bay/Bow/Box
Basement Full, Walk-Out Access, Unfinished
Primary Bedroom Level Second
Dining Room Flooring - Hardwood
Kitchen Countertops - Stone/Granite/Solid, Kitchen Island, Stainless Steel Appliances
Interior
Interior Features Office, Bonus Room
Heating Forced Air, Electric Baseboard, Natural Gas
Cooling Central Air
Flooring Wood, Flooring - Wall to Wall Carpet
Fireplaces Number 1
Fireplaces Type Family Room
Appliance Range, Dishwasher, Disposal, Trash Compactor, Refrigerator, Washer, Dryer, Range Hood, Gas Water Heater, Tank Water Heater, Utility Connections for Gas Range, Utility Connections for Gas Dryer
Laundry In Basement
Exterior
Fence Fenced/Enclosed, Fenced
Utilities Available for Gas Range, for Gas Dryer
Waterfront Description Beach Front, Lake/Pond, 0 to 1/10 Mile To Beach, Beach Ownership(Public)
Roof Type Shingle
Total Parking Spaces 2
Garage No
Building
Foundation Stone
Sewer Public Sewer
Water Public
Schools
Elementary Schools Peirce
Middle Schools Ottoson/Gibbs
High Schools Arlington
Others
Senior Community false
Read Less Info
Want to know what your home might be worth? Contact us for a FREE valuation!

Our team is ready to help you sell your home for the highest possible price ASAP
Bought with Leah Ratnofsky • Compass

GET MORE INFORMATION
- Homes For Sale in Merrimac, MA
- Homes For Sale in Andover, MA
- Homes For Sale in Wilmington, MA
- Homes For Sale in Windham, NH
- Homes For Sale in Dracut, MA
- Homes For Sale in Wakefield, MA
- Homes For Sale in Salem, NH
- Homes For Sale in Manchester, NH
- Homes For Sale in Gloucester, MA
- Homes For Sale in Worcester, MA
- Homes For Sale in Concord, NH
- Homes For Sale in Groton, MA
- Homes For Sale in Methuen, MA
- Homes For Sale in Billerica, MA
- Homes For Sale in Plaistow, NH
- Homes For Sale in Franklin, MA
- Homes For Sale in Boston, MA
- Homes For Sale in Tewksbury, MA
- Homes For Sale in Leominster, MA
- Homes For Sale in Melrose, MA
- Homes For Sale in Groveland, MA
- Homes For Sale in Lawrence, MA
- Homes For Sale in Fitchburg, MA
- Homes For Sale in Orange, MA
- Homes For Sale in Brockton, MA
- Homes For Sale in Boxford, MA
- Homes For Sale in North Andover, MA
- Homes For Sale in Haverhill, MA
- Homes For Sale in Lowell, MA
- Homes For Sale in Lynn, MA
- Homes For Sale in Marlborough, MA
- Homes For Sale in Pelham, NH






