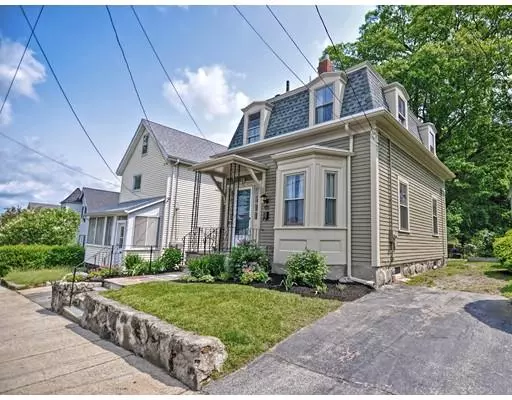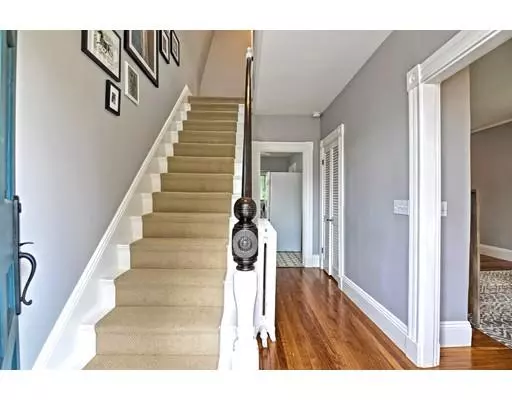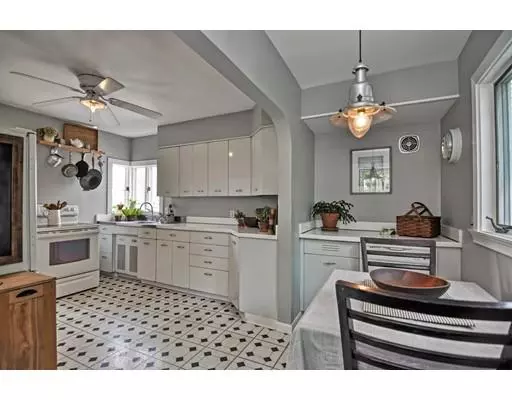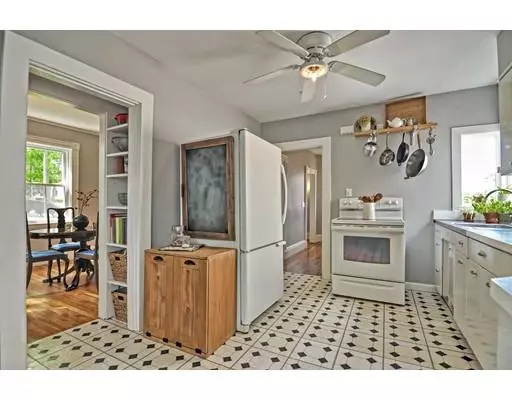$550,000
$519,900
5.8%For more information regarding the value of a property, please contact us for a free consultation.
2 Beds
1.5 Baths
1,445 SqFt
SOLD DATE : 07/18/2019
Key Details
Sold Price $550,000
Property Type Single Family Home
Sub Type Single Family Residence
Listing Status Sold
Purchase Type For Sale
Square Footage 1,445 sqft
Price per Sqft $380
Subdivision East Side / Melrose Common
MLS Listing ID 72512161
Sold Date 07/18/19
Style Victorian
Bedrooms 2
Full Baths 1
Half Baths 1
Year Built 1900
Annual Tax Amount $4,949
Tax Year 2019
Lot Size 8,712 Sqft
Acres 0.2
Property Description
Introducing 25 MERIDIAN STREET, located on an idyllic side street in a PREMIER Neighborhood in MELROSE! Quiet elegance & a feeling of “home” greets one upon entering this impeccably kept Mansard Victorian (circa-1885). Pride of ownership. This 6 room, 2+ Bed, 1.5 Bath home boasts 1,445 sq ft of beautifully crafted space that highlights old world charm w/ modern accents. 1st floor features lovely entry way that flows into the sun-drenched Open Concept Living Room / Dining Room w/ built-in china cabinet & custom wall shelving for your favorite books, photos & conversation pieces. 2nd floor provides 2 Beds, Office / Nursery & Bathroom. Finished basement provides great space for a Family Room / Playroom w/ ceramic tile & upgraded Half Bath w/ Laundry. Outside Space a Huge Asset w/ Patio, large Backyard, Garden area & Parking in driveway. Walk or Bus to Oak Grove T, Downtown Melrose, Pine Banks park, shops & more. Close to Assembly Row, Logan Airport & Boston. Commuter Location. Won't Last!
Location
State MA
County Middlesex
Zoning Res
Direction Lebanon St to Grove St to Meridian St
Rooms
Family Room Bathroom - Half, Flooring - Stone/Ceramic Tile, Cable Hookup, Open Floorplan, Recessed Lighting
Basement Full, Finished, Walk-Out Access, Sump Pump
Primary Bedroom Level Second
Dining Room Closet/Cabinets - Custom Built, Flooring - Hardwood
Kitchen Ceiling Fan(s), Flooring - Vinyl, Dining Area
Interior
Interior Features Office
Heating Electric Baseboard, Steam, Natural Gas
Cooling Window Unit(s)
Flooring Tile, Vinyl, Hardwood, Flooring - Hardwood
Appliance Range, Dishwasher, Refrigerator, Freezer, Washer, Dryer, Gas Water Heater, Tank Water Heater, Utility Connections for Electric Range, Utility Connections for Electric Oven, Utility Connections for Electric Dryer
Laundry In Basement, Washer Hookup
Exterior
Exterior Feature Rain Gutters, Storage, Professional Landscaping, Garden
Community Features Public Transportation, Shopping, Park, Golf, Medical Facility, Conservation Area, Highway Access, Private School, Public School, T-Station, Sidewalks
Utilities Available for Electric Range, for Electric Oven, for Electric Dryer, Washer Hookup
Roof Type Shingle
Total Parking Spaces 1
Garage No
Building
Foundation Stone
Sewer Public Sewer
Water Public
Schools
Elementary Schools Check W/ Supt
Middle Schools Mvmms
High Schools Melrose High
Read Less Info
Want to know what your home might be worth? Contact us for a FREE valuation!

Our team is ready to help you sell your home for the highest possible price ASAP
Bought with Grace Hui • Keller Williams Realty

GET MORE INFORMATION
- Homes For Sale in Merrimac, MA
- Homes For Sale in Andover, MA
- Homes For Sale in Wilmington, MA
- Homes For Sale in Windham, NH
- Homes For Sale in Dracut, MA
- Homes For Sale in Wakefield, MA
- Homes For Sale in Salem, NH
- Homes For Sale in Manchester, NH
- Homes For Sale in Gloucester, MA
- Homes For Sale in Worcester, MA
- Homes For Sale in Concord, NH
- Homes For Sale in Groton, MA
- Homes For Sale in Methuen, MA
- Homes For Sale in Billerica, MA
- Homes For Sale in Plaistow, NH
- Homes For Sale in Franklin, MA
- Homes For Sale in Boston, MA
- Homes For Sale in Tewksbury, MA
- Homes For Sale in Leominster, MA
- Homes For Sale in Melrose, MA
- Homes For Sale in Groveland, MA
- Homes For Sale in Lawrence, MA
- Homes For Sale in Fitchburg, MA
- Homes For Sale in Orange, MA
- Homes For Sale in Brockton, MA
- Homes For Sale in Boxford, MA
- Homes For Sale in North Andover, MA
- Homes For Sale in Haverhill, MA
- Homes For Sale in Lowell, MA
- Homes For Sale in Lynn, MA
- Homes For Sale in Marlborough, MA
- Homes For Sale in Pelham, NH






