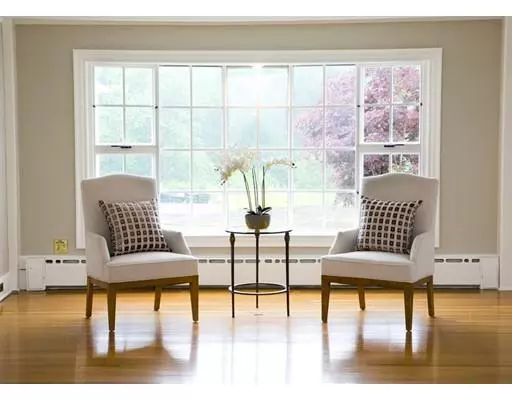$615,000
$615,000
For more information regarding the value of a property, please contact us for a free consultation.
6 Beds
3.5 Baths
4,783 SqFt
SOLD DATE : 09/27/2019
Key Details
Sold Price $615,000
Property Type Single Family Home
Sub Type Single Family Residence
Listing Status Sold
Purchase Type For Sale
Square Footage 4,783 sqft
Price per Sqft $128
MLS Listing ID 72521204
Sold Date 09/27/19
Style Colonial
Bedrooms 6
Full Baths 3
Half Baths 1
Year Built 1749
Annual Tax Amount $9,223
Tax Year 2019
Lot Size 1.120 Acres
Acres 1.12
Property Description
The Ross Wyman House, admired and often coveted 1740's Colonial has been divided into 2 homes. The left side is now available. Step inside and admire appointments only seen in historical homes with details such as molding, lighting and 3 fireplaces, including a one-of-a-kind beehive fireplace. The kitchen has been updated with new SS appliances, granite counters. Notice the beautifully restored hardwoods throughout the home. There is both a formal living room and dining room, and a peaceful sunroom with original stained glass. The 2nd floor has three very large bedrooms and access to the shared bath along a back hallway. Don't forget to peak at the attic which could be further renovated for more space. There is a lovely screened in porch, mud room, a 2 car detached garage and 6 acres of Open Space to enjoy! The views from this home are STUNNING.This is not a cookie cutter home, so all you "home" buffs, be prepared for this once in a lifetime opportunity.
Location
State MA
County Worcester
Zoning Res B
Direction Main Street heading east across from Main Circle
Rooms
Basement Full, Dirt Floor
Primary Bedroom Level Second
Dining Room Flooring - Hardwood, Lighting - Sconce
Kitchen Flooring - Hardwood, Window(s) - Stained Glass, Countertops - Stone/Granite/Solid, Breakfast Bar / Nook, Country Kitchen, Remodeled, Stainless Steel Appliances, Lighting - Pendant, Lighting - Overhead
Interior
Interior Features Sun Room, Mud Room, Bedroom, Bathroom
Heating Baseboard, Natural Gas
Cooling None
Flooring Wood, Tile, Vinyl, Hardwood, Flooring - Stone/Ceramic Tile, Flooring - Vinyl
Fireplaces Number 3
Fireplaces Type Dining Room, Kitchen, Living Room
Appliance Range, Dishwasher, Microwave, Refrigerator, Washer, Dryer
Laundry In Basement
Exterior
Garage Spaces 2.0
Community Features Public Transportation, Shopping, Tennis Court(s), Park, Walk/Jog Trails, Golf, Medical Facility, Laundromat, Conservation Area, Highway Access, House of Worship, Private School, Public School, T-Station, University
View Y/N Yes
View Scenic View(s)
Roof Type Shingle
Total Parking Spaces 8
Garage Yes
Building
Lot Description Easements, Gentle Sloping
Foundation Stone
Sewer Public Sewer
Water Public
Schools
Elementary Schools Spring Stret
Middle Schools Oak/Sherwood
High Schools Shs
Others
Senior Community false
Read Less Info
Want to know what your home might be worth? Contact us for a FREE valuation!

Our team is ready to help you sell your home for the highest possible price ASAP
Bought with Collins Team • Collins & Demac Real Estate

GET MORE INFORMATION
- Homes For Sale in Merrimac, MA
- Homes For Sale in Andover, MA
- Homes For Sale in Wilmington, MA
- Homes For Sale in Windham, NH
- Homes For Sale in Dracut, MA
- Homes For Sale in Wakefield, MA
- Homes For Sale in Salem, NH
- Homes For Sale in Manchester, NH
- Homes For Sale in Gloucester, MA
- Homes For Sale in Worcester, MA
- Homes For Sale in Concord, NH
- Homes For Sale in Groton, MA
- Homes For Sale in Methuen, MA
- Homes For Sale in Billerica, MA
- Homes For Sale in Plaistow, NH
- Homes For Sale in Franklin, MA
- Homes For Sale in Boston, MA
- Homes For Sale in Tewksbury, MA
- Homes For Sale in Leominster, MA
- Homes For Sale in Melrose, MA
- Homes For Sale in Groveland, MA
- Homes For Sale in Lawrence, MA
- Homes For Sale in Fitchburg, MA
- Homes For Sale in Orange, MA
- Homes For Sale in Brockton, MA
- Homes For Sale in Boxford, MA
- Homes For Sale in North Andover, MA
- Homes For Sale in Haverhill, MA
- Homes For Sale in Lowell, MA
- Homes For Sale in Lynn, MA
- Homes For Sale in Marlborough, MA
- Homes For Sale in Pelham, NH






