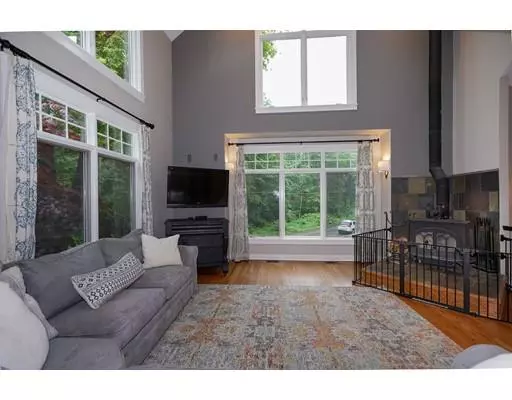$640,000
$649,900
1.5%For more information regarding the value of a property, please contact us for a free consultation.
3 Beds
2.5 Baths
3,978 SqFt
SOLD DATE : 09/19/2019
Key Details
Sold Price $640,000
Property Type Single Family Home
Sub Type Single Family Residence
Listing Status Sold
Purchase Type For Sale
Square Footage 3,978 sqft
Price per Sqft $160
MLS Listing ID 72522989
Sold Date 09/19/19
Style Cape, Contemporary
Bedrooms 3
Full Baths 2
Half Baths 1
Year Built 1939
Annual Tax Amount $10,239
Tax Year 2019
Lot Size 0.860 Acres
Acres 0.86
Property Description
Enter this Stunning Contemporary, w/Open & Spacious floor plan,Chefs kitchen has a 7 ft island w/prep sink ,ample Custom Cabinets &storage open to large dining area for hosting &entertaining, Expansive windows thruout offer the stream of natural sunlight,1st floor master with master bath,walk in closet & french doors to a Beautiful three season room,Sunken Family Room w/ built ins and sky lights,Multi functional bonus room over garage w/cathedral ceilings & hardwood floors,Two additional spacious bedrooms on second level ,Enclosed sun room w/built in window seats &access to your private deck &fenced in back yard,Large Two story living room exposed to Second floor balcony & loft. floor to ceiling windows&wood stove to add Warmth & Comfort for all your gatherings,lots of storage. Some improvements include:roof,paint,appliances,fence,window treatment,lighting &more .2nd floor laundry,Character,Comfort &Modern day upgrades make this a home to call your own!
Location
State MA
County Worcester
Zoning RES
Direction Route 20 to Lincoln St. left onto Oak Avenue
Rooms
Family Room Skylight, Closet, Flooring - Wall to Wall Carpet, French Doors, Remodeled, Sunken
Basement Full, Interior Entry, Concrete
Primary Bedroom Level First
Dining Room Closet, Flooring - Hardwood
Kitchen Flooring - Hardwood, Dining Area, Pantry, Countertops - Stone/Granite/Solid, Countertops - Upgraded, Kitchen Island, Cabinets - Upgraded, Open Floorplan, Remodeled, Slider
Interior
Interior Features Cathedral Ceiling(s), Ceiling - Cathedral, Ceiling Fan(s), Closet/Cabinets - Custom Built, Wet bar, Slider, Entrance Foyer, Loft, Bonus Room, Wet Bar
Heating Forced Air, Oil, Propane
Cooling Central Air
Flooring Tile, Carpet, Hardwood, Pine, Stone / Slate, Flooring - Stone/Ceramic Tile, Flooring - Wall to Wall Carpet, Flooring - Hardwood
Appliance Range, Dishwasher, Microwave, Refrigerator, Water Treatment, Water Softener, Tank Water Heaterless, Utility Connections for Gas Range, Utility Connections for Electric Oven, Utility Connections for Electric Dryer
Laundry Flooring - Stone/Ceramic Tile, Second Floor, Washer Hookup
Exterior
Exterior Feature Rain Gutters, Storage, Stone Wall
Garage Spaces 2.0
Community Features Public Transportation, Shopping, Pool, Tennis Court(s), Park, Walk/Jog Trails, Golf, Medical Facility, Laundromat, Bike Path, Conservation Area, Highway Access, House of Worship, Private School, Public School, T-Station
Utilities Available for Gas Range, for Electric Oven, for Electric Dryer, Washer Hookup
Roof Type Shingle
Total Parking Spaces 4
Garage Yes
Building
Lot Description Wooded
Foundation Concrete Perimeter, Stone, Irregular
Sewer Private Sewer
Water Private
Schools
Elementary Schools Lincoln St
Middle Schools Melican Middle
High Schools Algonquin Hs
Read Less Info
Want to know what your home might be worth? Contact us for a FREE valuation!

Our team is ready to help you sell your home for the highest possible price ASAP
Bought with Denise Connell • Donahue Real Estate Co.

GET MORE INFORMATION
- Homes For Sale in Merrimac, MA
- Homes For Sale in Andover, MA
- Homes For Sale in Wilmington, MA
- Homes For Sale in Windham, NH
- Homes For Sale in Dracut, MA
- Homes For Sale in Wakefield, MA
- Homes For Sale in Salem, NH
- Homes For Sale in Manchester, NH
- Homes For Sale in Gloucester, MA
- Homes For Sale in Worcester, MA
- Homes For Sale in Concord, NH
- Homes For Sale in Groton, MA
- Homes For Sale in Methuen, MA
- Homes For Sale in Billerica, MA
- Homes For Sale in Plaistow, NH
- Homes For Sale in Franklin, MA
- Homes For Sale in Boston, MA
- Homes For Sale in Tewksbury, MA
- Homes For Sale in Leominster, MA
- Homes For Sale in Melrose, MA
- Homes For Sale in Groveland, MA
- Homes For Sale in Lawrence, MA
- Homes For Sale in Fitchburg, MA
- Homes For Sale in Orange, MA
- Homes For Sale in Brockton, MA
- Homes For Sale in Boxford, MA
- Homes For Sale in North Andover, MA
- Homes For Sale in Haverhill, MA
- Homes For Sale in Lowell, MA
- Homes For Sale in Lynn, MA
- Homes For Sale in Marlborough, MA
- Homes For Sale in Pelham, NH






