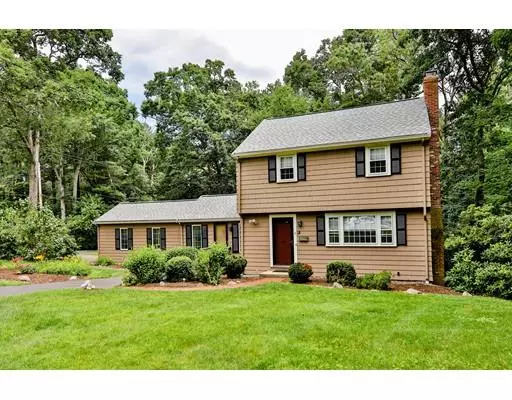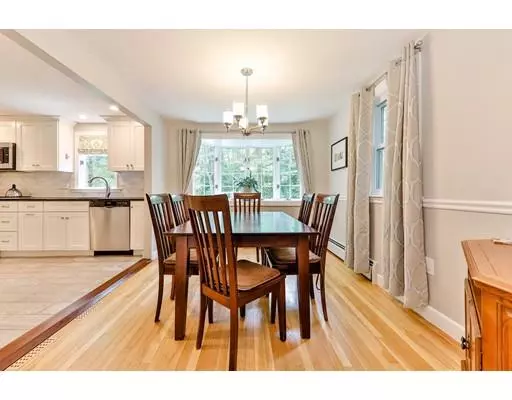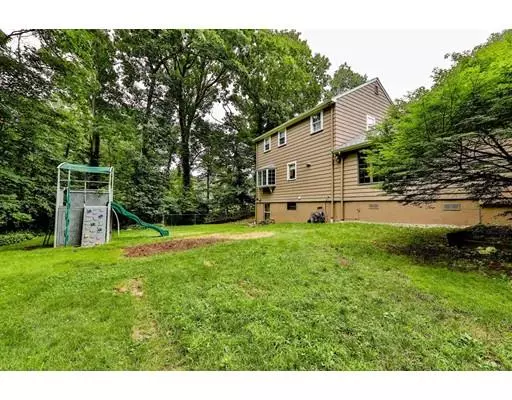$441,000
$419,900
5.0%For more information regarding the value of a property, please contact us for a free consultation.
3 Beds
1.5 Baths
1,481 SqFt
SOLD DATE : 08/22/2019
Key Details
Sold Price $441,000
Property Type Single Family Home
Sub Type Single Family Residence
Listing Status Sold
Purchase Type For Sale
Square Footage 1,481 sqft
Price per Sqft $297
MLS Listing ID 72531383
Sold Date 08/22/19
Style Colonial
Bedrooms 3
Full Baths 1
Half Baths 1
Year Built 1961
Annual Tax Amount $4,977
Tax Year 2019
Lot Size 0.480 Acres
Acres 0.48
Property Description
Open Friday 4-530pm, Sat 12-130, Sun 1-230! Meticulously updated and maintained garrison colonial in superb neighborhood. Stunning cabinet packed white kitchen with grey wood grain ceramic tile flooring, dark granite counters, marble subway tile back splash and stainless steel appliances. Kitchen opens to dinning room with bay window. Gorgeous oak hardwood flooring throughout. Formal living room with fire place. Spacious family room off kitchen. Cute half bath on 1st floor with pocket door. 3 bedrooms and a full bathroom upstairs. 1 car attached garage. 2 driveways with plenty of off street parking. Chill out inside in the comfortable central air conditioning or outside in the sizable back yard surrounded by woodlands. Updated electric with 200amp service. Added gas instant hot water tank in 2013 and added new gas heating system in 2018. Roof was replaced in 2019. Hook up for generator. Pleasant side street location on a corner lot. Super convenient location nearby exit 8 on route 95.
Location
State MA
County Norfolk
Zoning RES
Direction Exit 8 to Mechanic St. and 1st left onto Cheryl Dr.
Rooms
Family Room Flooring - Hardwood
Basement Full, Walk-Out Access
Primary Bedroom Level Second
Dining Room Flooring - Hardwood
Kitchen Flooring - Stone/Ceramic Tile, Countertops - Stone/Granite/Solid, Open Floorplan, Recessed Lighting, Remodeled, Stainless Steel Appliances
Interior
Heating Baseboard, Natural Gas
Cooling Central Air
Flooring Hardwood
Fireplaces Number 1
Fireplaces Type Living Room
Appliance Dishwasher, Microwave, Gas Water Heater, Utility Connections for Gas Range
Laundry In Basement
Exterior
Garage Spaces 1.0
Community Features Public Transportation, Conservation Area, Highway Access
Utilities Available for Gas Range
Roof Type Shingle
Total Parking Spaces 4
Garage Yes
Building
Lot Description Corner Lot
Foundation Concrete Perimeter
Sewer Private Sewer
Water Public
Read Less Info
Want to know what your home might be worth? Contact us for a FREE valuation!

Our team is ready to help you sell your home for the highest possible price ASAP
Bought with Mimi Dimauro • Coldwell Banker Residential Brokerage - Sudbury

GET MORE INFORMATION
- Homes For Sale in Merrimac, MA
- Homes For Sale in Andover, MA
- Homes For Sale in Wilmington, MA
- Homes For Sale in Windham, NH
- Homes For Sale in Dracut, MA
- Homes For Sale in Wakefield, MA
- Homes For Sale in Salem, NH
- Homes For Sale in Manchester, NH
- Homes For Sale in Gloucester, MA
- Homes For Sale in Worcester, MA
- Homes For Sale in Concord, NH
- Homes For Sale in Groton, MA
- Homes For Sale in Methuen, MA
- Homes For Sale in Billerica, MA
- Homes For Sale in Plaistow, NH
- Homes For Sale in Franklin, MA
- Homes For Sale in Boston, MA
- Homes For Sale in Tewksbury, MA
- Homes For Sale in Leominster, MA
- Homes For Sale in Melrose, MA
- Homes For Sale in Groveland, MA
- Homes For Sale in Lawrence, MA
- Homes For Sale in Fitchburg, MA
- Homes For Sale in Orange, MA
- Homes For Sale in Brockton, MA
- Homes For Sale in Boxford, MA
- Homes For Sale in North Andover, MA
- Homes For Sale in Haverhill, MA
- Homes For Sale in Lowell, MA
- Homes For Sale in Lynn, MA
- Homes For Sale in Marlborough, MA
- Homes For Sale in Pelham, NH






