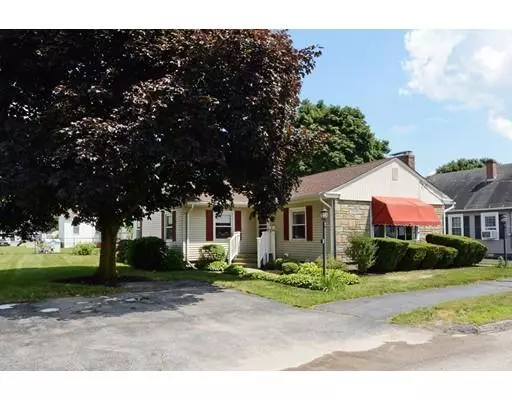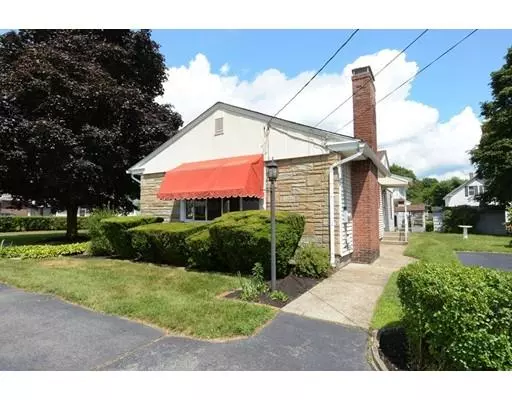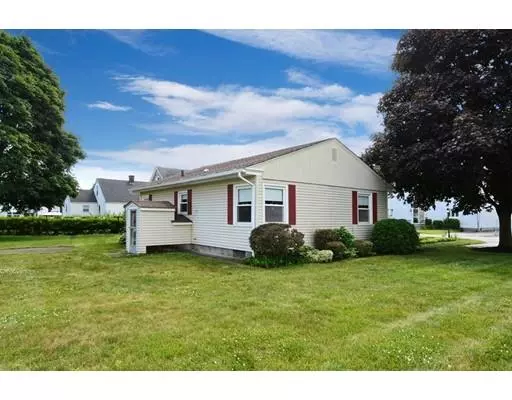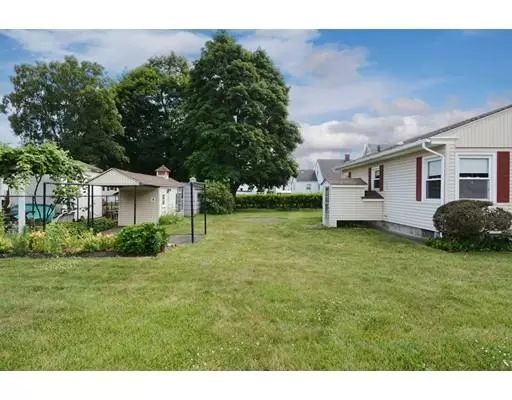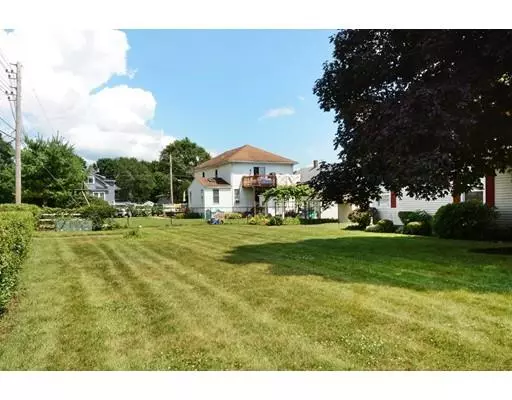$307,500
$314,900
2.3%For more information regarding the value of a property, please contact us for a free consultation.
3 Beds
1 Bath
1,350 SqFt
SOLD DATE : 09/16/2019
Key Details
Sold Price $307,500
Property Type Single Family Home
Sub Type Single Family Residence
Listing Status Sold
Purchase Type For Sale
Square Footage 1,350 sqft
Price per Sqft $227
MLS Listing ID 72535421
Sold Date 09/16/19
Style Ranch, Mid-Century Modern
Bedrooms 3
Full Baths 1
HOA Y/N false
Year Built 1953
Annual Tax Amount $3,628
Tax Year 2019
Lot Size 10,018 Sqft
Acres 0.23
Property Description
*ATTRACTIVE PRICE ADJUSTMENT*Wonderful opportunity to live in the heart of Shrewsbury! Lovingly cared for by one family for over 50 years, this spacious 3 Bdrm 1 bath 1350 sq ft Ranch is waiting for it's new owner. Just steps to shopping at Whole Foods, fishing at Jordan Pond and the local elementary school! Gleaming hardwoods lead you to the retro-modern front-to-back Kitchen with Breakfast Bar & Dining area. Relax in the oversized Living Rm/Family Rm centered with it's classic fireplace. Generously sized Bedrooms are smartly situated on the end wing of the home. A rough finished basement with walk-out offers opportunity to create added living space, plus loads of storage area. Natural GAS heat & central vac. Crown jewel of this property is the sprawling beautifully manicured double lot with neatly trimmed shrubs & perennial gardens. A storage shed offers added storage space for all of your outdoor tools and toys. Roof ('10), hw tank ('14), elec panel ('05) boiler ('01).
Location
State MA
County Worcester
Zoning RES B-
Direction Route 9 by Whole Foods to Plainfield Ave.
Rooms
Basement Full, Partially Finished, Walk-Out Access, Interior Entry, Concrete
Primary Bedroom Level First
Kitchen Flooring - Stone/Ceramic Tile, Dining Area, Breakfast Bar / Nook, Exterior Access
Interior
Interior Features Central Vacuum
Heating Baseboard, Natural Gas
Cooling Wall Unit(s)
Flooring Tile, Carpet, Hardwood
Fireplaces Number 1
Fireplaces Type Living Room
Appliance Range, Dishwasher, Disposal, Refrigerator, Freezer, Dryer, Gas Water Heater, Utility Connections for Electric Range
Laundry Washer Hookup
Exterior
Exterior Feature Rain Gutters, Storage
Community Features Public Transportation, Shopping, Park, Walk/Jog Trails, Medical Facility, Laundromat, Highway Access, House of Worship, Private School, Public School, University, Other, Sidewalks
Utilities Available for Electric Range, Washer Hookup
Waterfront Description Beach Front, Lake/Pond, 1 to 2 Mile To Beach, Beach Ownership(Other (See Remarks))
Roof Type Shingle
Total Parking Spaces 3
Garage No
Building
Lot Description Cleared, Level
Foundation Concrete Perimeter
Sewer Public Sewer
Water Public
Schools
Elementary Schools Coolidge
Middle Schools Sherwood/Oak Ms
High Schools Shrewsbury Hs
Others
Senior Community false
Acceptable Financing Contract
Listing Terms Contract
Read Less Info
Want to know what your home might be worth? Contact us for a FREE valuation!

Our team is ready to help you sell your home for the highest possible price ASAP
Bought with Joseph M. Dooner • Jones River Realty

GET MORE INFORMATION
- Homes For Sale in Merrimac, MA
- Homes For Sale in Andover, MA
- Homes For Sale in Wilmington, MA
- Homes For Sale in Windham, NH
- Homes For Sale in Dracut, MA
- Homes For Sale in Wakefield, MA
- Homes For Sale in Salem, NH
- Homes For Sale in Manchester, NH
- Homes For Sale in Gloucester, MA
- Homes For Sale in Worcester, MA
- Homes For Sale in Concord, NH
- Homes For Sale in Groton, MA
- Homes For Sale in Methuen, MA
- Homes For Sale in Billerica, MA
- Homes For Sale in Plaistow, NH
- Homes For Sale in Franklin, MA
- Homes For Sale in Boston, MA
- Homes For Sale in Tewksbury, MA
- Homes For Sale in Leominster, MA
- Homes For Sale in Melrose, MA
- Homes For Sale in Groveland, MA
- Homes For Sale in Lawrence, MA
- Homes For Sale in Fitchburg, MA
- Homes For Sale in Orange, MA
- Homes For Sale in Brockton, MA
- Homes For Sale in Boxford, MA
- Homes For Sale in North Andover, MA
- Homes For Sale in Haverhill, MA
- Homes For Sale in Lowell, MA
- Homes For Sale in Lynn, MA
- Homes For Sale in Marlborough, MA
- Homes For Sale in Pelham, NH

