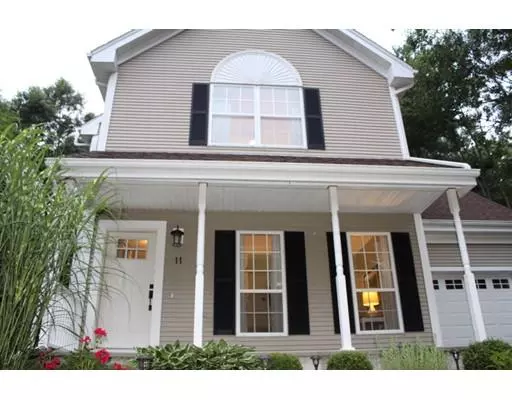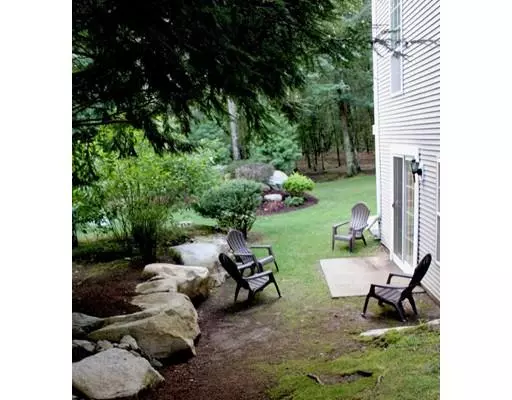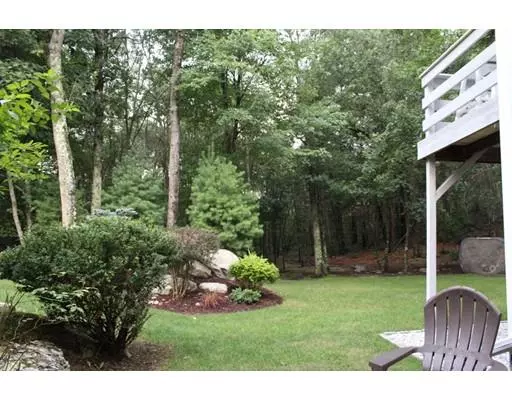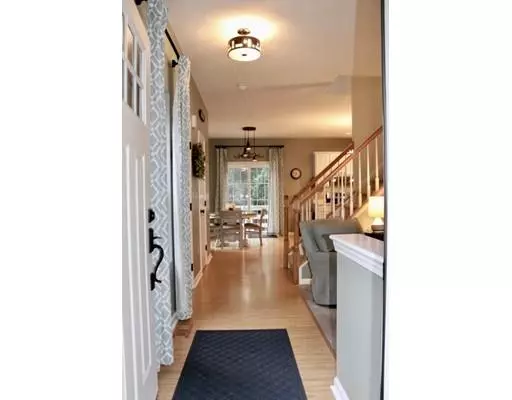$475,000
$469,900
1.1%For more information regarding the value of a property, please contact us for a free consultation.
2 Beds
2.5 Baths
1,890 SqFt
SOLD DATE : 08/30/2019
Key Details
Sold Price $475,000
Property Type Single Family Home
Sub Type Single Family Residence
Listing Status Sold
Purchase Type For Sale
Square Footage 1,890 sqft
Price per Sqft $251
Subdivision Summerfield
MLS Listing ID 72539056
Sold Date 08/30/19
Style Colonial
Bedrooms 2
Full Baths 2
Half Baths 1
HOA Fees $126/mo
HOA Y/N true
Year Built 1994
Annual Tax Amount $5,456
Tax Year 2019
Lot Size 10,454 Sqft
Acres 0.24
Property Description
Tastefully updated and remodeled, this Danforth Colonial in Summerfield is the home and location you've been waiting for.ALL OFFERS DUE TUESDAY BY 7PM 7/30 Great layout with loads of light and large windows. Spacious kitchen and dining area with newly installed quartz countertops, stainless appliances and bamboo flooring. All NEW full bath with tile floors and terrific storage. Location in this neighborhood is one of the best in Summerfield with an oversized backyard and conservation land both in front and behind the property. Large freshly painted family room in lower level with corner gas fireplace, wet bar, new slider, and 3/4 bath. CENTRAL AIR, One car garage. The Cannon Forge/Summerfield community offers a clubhouse w/function space, playground, tennis courts and IN-GROUND POOL. New roof (2016), fresh paint (2019), new front door (2019), insulation (2019). Meticulous owners for the last 13 years. Come see why 11 Grover Lane sets itself apart. Close to Commuter Rail, Routes 95/495
Location
State MA
County Norfolk
Zoning R40
Direction Cocasset to Cannon Forge to Independence to Grover Lane
Rooms
Family Room Bathroom - Full, Flooring - Wall to Wall Carpet, Exterior Access, Lighting - Sconce
Basement Full, Partially Finished, Walk-Out Access
Primary Bedroom Level Second
Dining Room Flooring - Laminate, Deck - Exterior, Exterior Access
Kitchen Flooring - Laminate, Countertops - Stone/Granite/Solid, Countertops - Upgraded, Exterior Access, Recessed Lighting, Remodeled, Stainless Steel Appliances
Interior
Interior Features Bonus Room, Internet Available - Broadband
Heating Forced Air, Natural Gas
Cooling Central Air
Flooring Tile, Carpet, Laminate, Flooring - Wall to Wall Carpet
Fireplaces Number 1
Fireplaces Type Family Room
Appliance Range, Dishwasher, Refrigerator, Washer, Dryer, Gas Water Heater, Utility Connections for Gas Range, Utility Connections for Gas Dryer
Exterior
Garage Spaces 1.0
Community Features Shopping, Pool, Walk/Jog Trails, Golf, Medical Facility, Bike Path, Conservation Area, Highway Access, House of Worship, Private School, Public School
Utilities Available for Gas Range, for Gas Dryer
Roof Type Shingle, Asphalt/Composition Shingles
Total Parking Spaces 2
Garage Yes
Building
Lot Description Cul-De-Sac, Wooded
Foundation Concrete Perimeter
Sewer Public Sewer
Water Public
Schools
Elementary Schools Burrell
Middle Schools Ahern
High Schools Foxboro High
Others
Senior Community false
Acceptable Financing Contract
Listing Terms Contract
Read Less Info
Want to know what your home might be worth? Contact us for a FREE valuation!

Our team is ready to help you sell your home for the highest possible price ASAP
Bought with Sarah Myles-Lennox • Coldwell Banker Residential Brokerage - Lynnfield

GET MORE INFORMATION
- Homes For Sale in Merrimac, MA
- Homes For Sale in Andover, MA
- Homes For Sale in Wilmington, MA
- Homes For Sale in Windham, NH
- Homes For Sale in Dracut, MA
- Homes For Sale in Wakefield, MA
- Homes For Sale in Salem, NH
- Homes For Sale in Manchester, NH
- Homes For Sale in Gloucester, MA
- Homes For Sale in Worcester, MA
- Homes For Sale in Concord, NH
- Homes For Sale in Groton, MA
- Homes For Sale in Methuen, MA
- Homes For Sale in Billerica, MA
- Homes For Sale in Plaistow, NH
- Homes For Sale in Franklin, MA
- Homes For Sale in Boston, MA
- Homes For Sale in Tewksbury, MA
- Homes For Sale in Leominster, MA
- Homes For Sale in Melrose, MA
- Homes For Sale in Groveland, MA
- Homes For Sale in Lawrence, MA
- Homes For Sale in Fitchburg, MA
- Homes For Sale in Orange, MA
- Homes For Sale in Brockton, MA
- Homes For Sale in Boxford, MA
- Homes For Sale in North Andover, MA
- Homes For Sale in Haverhill, MA
- Homes For Sale in Lowell, MA
- Homes For Sale in Lynn, MA
- Homes For Sale in Marlborough, MA
- Homes For Sale in Pelham, NH






