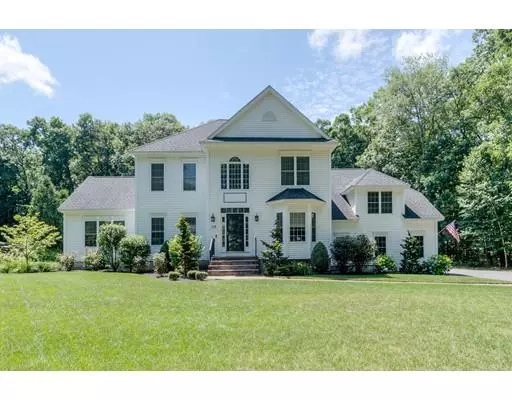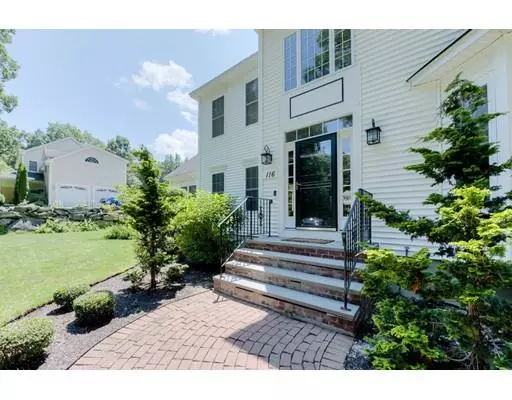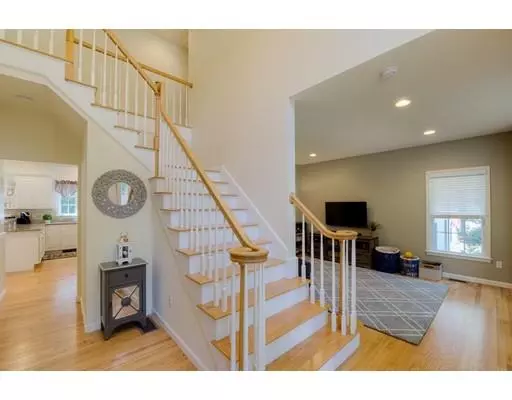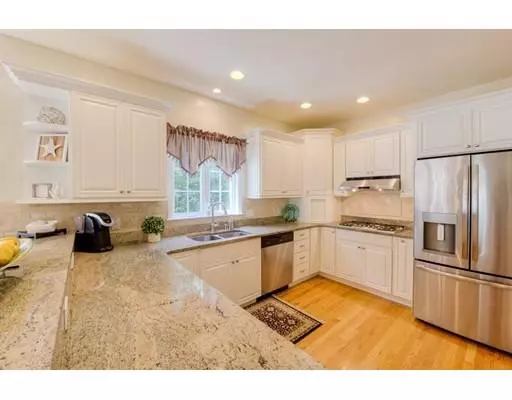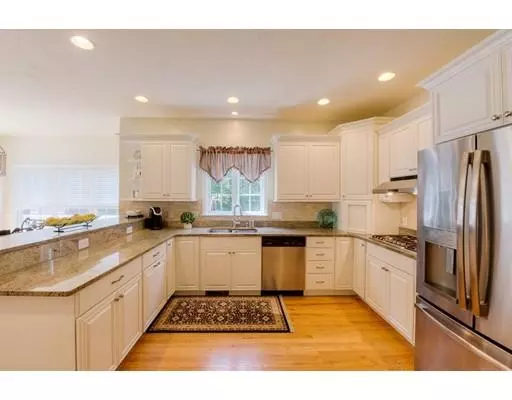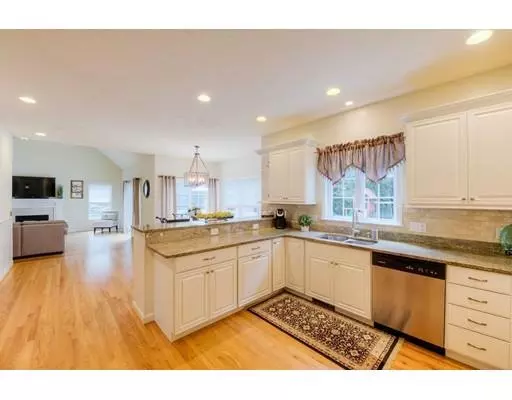$680,000
$675,000
0.7%For more information regarding the value of a property, please contact us for a free consultation.
5 Beds
2.5 Baths
2,870 SqFt
SOLD DATE : 09/10/2019
Key Details
Sold Price $680,000
Property Type Single Family Home
Sub Type Single Family Residence
Listing Status Sold
Purchase Type For Sale
Square Footage 2,870 sqft
Price per Sqft $236
MLS Listing ID 72539673
Sold Date 09/10/19
Style Colonial
Bedrooms 5
Full Baths 2
Half Baths 1
Year Built 2004
Annual Tax Amount $7,252
Tax Year 2019
Lot Size 0.600 Acres
Acres 0.6
Property Description
**MULTIPLE OFFERS**HIGHEST & BEST DEADLINE TUESFAY 7/30 at 5:00pm** SPECTACULAR HOME IN ONE OF SHREWSBURY'S MOST DESIRABLE LOCATIONS! This 5 BR, 2.5 bath Colonial is exquisite! From the moment you walk through the front door & enter the 2-story foyer, you will fall in love! Inviting & open floor plan leads you to the gourmet kitchen, an entertainer's dream! Amazing layout w/fabulous walk-in pantry, gorgeous granite countertops, double decker peninsula, SS appliances, gas cooktop, wall oven w/warmer & dining area that flows into huge family room boasting cathedral ceiling, gas fireplace & slider to deck. Meticulous hardwoods throughout 1st floor, laundry closet off of 1/2 bath. 1 of 2 stairways will lead you to your master suite w/walk-in & cedar closets. Master bath w/granite & jacuzzi tub. 4 addl generously sized BRs. Full basement w/ample storage space could be finished! Just when you thought you couldn't ask for more, walk outside to your beautifully landscaped, level, private yard!
Location
State MA
County Worcester
Zoning RES A
Direction Rt 9 East to Cherry St OR Rt 20 to Cherry St OR Rt 140/Grafton St to Gold to Cherry St
Rooms
Family Room Cathedral Ceiling(s), Ceiling Fan(s), Flooring - Hardwood, Balcony / Deck, Exterior Access, Open Floorplan, Slider
Basement Full, Interior Entry, Bulkhead, Radon Remediation System, Concrete
Primary Bedroom Level Second
Dining Room Flooring - Hardwood, Open Floorplan, Crown Molding
Kitchen Flooring - Hardwood, Dining Area, Pantry, Countertops - Stone/Granite/Solid, Cabinets - Upgraded, Deck - Exterior, Open Floorplan, Recessed Lighting, Slider, Stainless Steel Appliances, Wainscoting, Peninsula
Interior
Interior Features Cathedral Ceiling(s), Sunken, Entrance Foyer
Heating Forced Air, Oil
Cooling Central Air
Flooring Tile, Carpet, Hardwood, Flooring - Hardwood
Fireplaces Number 1
Fireplaces Type Family Room
Appliance Range, Oven, Dishwasher, Disposal, Microwave, Refrigerator, Wine Refrigerator, Range Hood, Oil Water Heater, Tank Water Heater, Plumbed For Ice Maker, Utility Connections for Gas Range, Utility Connections for Electric Oven, Utility Connections for Electric Dryer
Laundry Flooring - Stone/Ceramic Tile, Electric Dryer Hookup, Washer Hookup, First Floor
Exterior
Exterior Feature Professional Landscaping, Decorative Lighting, Garden, Stone Wall
Garage Spaces 2.0
Community Features Shopping, Park, Walk/Jog Trails, Golf, Medical Facility, Conservation Area, Highway Access, House of Worship, Private School, Public School, T-Station, University
Utilities Available for Gas Range, for Electric Oven, for Electric Dryer, Washer Hookup, Icemaker Connection
Roof Type Shingle
Total Parking Spaces 8
Garage Yes
Building
Lot Description Level
Foundation Concrete Perimeter
Sewer Public Sewer
Water Public
Schools
Elementary Schools Floral Street
Middle Schools Sherwood/Oak
High Schools Shrewsbury High
Others
Senior Community false
Acceptable Financing Contract
Listing Terms Contract
Read Less Info
Want to know what your home might be worth? Contact us for a FREE valuation!

Our team is ready to help you sell your home for the highest possible price ASAP
Bought with Landry & Co. Realty Group • RE/MAX Destiny

GET MORE INFORMATION
- Homes For Sale in Merrimac, MA
- Homes For Sale in Andover, MA
- Homes For Sale in Wilmington, MA
- Homes For Sale in Windham, NH
- Homes For Sale in Dracut, MA
- Homes For Sale in Wakefield, MA
- Homes For Sale in Salem, NH
- Homes For Sale in Manchester, NH
- Homes For Sale in Gloucester, MA
- Homes For Sale in Worcester, MA
- Homes For Sale in Concord, NH
- Homes For Sale in Groton, MA
- Homes For Sale in Methuen, MA
- Homes For Sale in Billerica, MA
- Homes For Sale in Plaistow, NH
- Homes For Sale in Franklin, MA
- Homes For Sale in Boston, MA
- Homes For Sale in Tewksbury, MA
- Homes For Sale in Leominster, MA
- Homes For Sale in Melrose, MA
- Homes For Sale in Groveland, MA
- Homes For Sale in Lawrence, MA
- Homes For Sale in Fitchburg, MA
- Homes For Sale in Orange, MA
- Homes For Sale in Brockton, MA
- Homes For Sale in Boxford, MA
- Homes For Sale in North Andover, MA
- Homes For Sale in Haverhill, MA
- Homes For Sale in Lowell, MA
- Homes For Sale in Lynn, MA
- Homes For Sale in Marlborough, MA
- Homes For Sale in Pelham, NH

