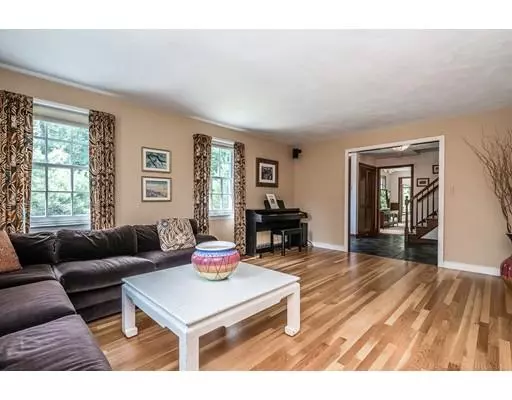$610,000
$610,000
For more information regarding the value of a property, please contact us for a free consultation.
5 Beds
2.5 Baths
3,376 SqFt
SOLD DATE : 10/04/2019
Key Details
Sold Price $610,000
Property Type Single Family Home
Sub Type Single Family Residence
Listing Status Sold
Purchase Type For Sale
Square Footage 3,376 sqft
Price per Sqft $180
Subdivision Pine Knoll
MLS Listing ID 72543160
Sold Date 10/04/19
Style Colonial
Bedrooms 5
Full Baths 2
Half Baths 1
Year Built 1971
Annual Tax Amount $9,686
Tax Year 2019
Lot Size 1.000 Acres
Acres 1.0
Property Description
So much more than a colonial! This home has more space than you can imagine. An architected addition brings walls of windows to the fireplaced family room, and creates a master suite with a vaulted ceiling and laundry. The eat in kitchen features quartz countertops and an expansive bay window bringing nature into the home in a light and airy fashion. Bosch dishwasher! Two of the five bedrooms feature built in desk/office areas perfect for the work-life lifestyle. Storage is plentiful throughout the home. The outside space is simply wonderful, reminiscent of Tower Hill with a covered pergola and many private garden spaces. High efficiency Buderus furnace. This is a special move-in-ready home in a coveted Northborough neighborhood.
Location
State MA
County Worcester
Zoning RB
Direction Whitney to Coolidge. House is first on the left after Morse.
Rooms
Family Room Flooring - Wall to Wall Carpet, Window(s) - Bay/Bow/Box, Recessed Lighting
Basement Full, Partially Finished, Interior Entry, Garage Access, Concrete
Primary Bedroom Level Second
Dining Room Flooring - Hardwood, Window(s) - Bay/Bow/Box, Chair Rail
Kitchen Flooring - Stone/Ceramic Tile, Window(s) - Bay/Bow/Box, Countertops - Stone/Granite/Solid, Countertops - Upgraded, Breakfast Bar / Nook, Recessed Lighting
Interior
Interior Features Cable Hookup, Wainscoting, Den, Bonus Room, Finish - Sheetrock, High Speed Internet
Heating Central, Forced Air, Natural Gas, Fireplace(s)
Cooling Central Air, 3 or More
Flooring Tile, Carpet, Hardwood, Flooring - Wall to Wall Carpet
Fireplaces Number 2
Fireplaces Type Family Room
Appliance Dishwasher, Disposal, Countertop Range, Refrigerator, Washer, Dryer, Gas Water Heater, Utility Connections for Electric Range, Utility Connections for Electric Dryer
Laundry Washer Hookup
Exterior
Exterior Feature Sprinkler System
Garage Spaces 2.0
Community Features Shopping, Park, Golf, Medical Facility, Laundromat, Highway Access, House of Worship, Private School, Public School
Utilities Available for Electric Range, for Electric Dryer, Washer Hookup
Roof Type Shingle
Total Parking Spaces 8
Garage Yes
Building
Lot Description Corner Lot, Level
Foundation Concrete Perimeter
Sewer Private Sewer
Water Public
Schools
Elementary Schools Zeh
Middle Schools Melican
High Schools Arhs
Read Less Info
Want to know what your home might be worth? Contact us for a FREE valuation!

Our team is ready to help you sell your home for the highest possible price ASAP
Bought with Gary Kelley • RE/MAX Executive Realty

GET MORE INFORMATION
- Homes For Sale in Merrimac, MA
- Homes For Sale in Andover, MA
- Homes For Sale in Wilmington, MA
- Homes For Sale in Windham, NH
- Homes For Sale in Dracut, MA
- Homes For Sale in Wakefield, MA
- Homes For Sale in Salem, NH
- Homes For Sale in Manchester, NH
- Homes For Sale in Gloucester, MA
- Homes For Sale in Worcester, MA
- Homes For Sale in Concord, NH
- Homes For Sale in Groton, MA
- Homes For Sale in Methuen, MA
- Homes For Sale in Billerica, MA
- Homes For Sale in Plaistow, NH
- Homes For Sale in Franklin, MA
- Homes For Sale in Boston, MA
- Homes For Sale in Tewksbury, MA
- Homes For Sale in Leominster, MA
- Homes For Sale in Melrose, MA
- Homes For Sale in Groveland, MA
- Homes For Sale in Lawrence, MA
- Homes For Sale in Fitchburg, MA
- Homes For Sale in Orange, MA
- Homes For Sale in Brockton, MA
- Homes For Sale in Boxford, MA
- Homes For Sale in North Andover, MA
- Homes For Sale in Haverhill, MA
- Homes For Sale in Lowell, MA
- Homes For Sale in Lynn, MA
- Homes For Sale in Marlborough, MA
- Homes For Sale in Pelham, NH






