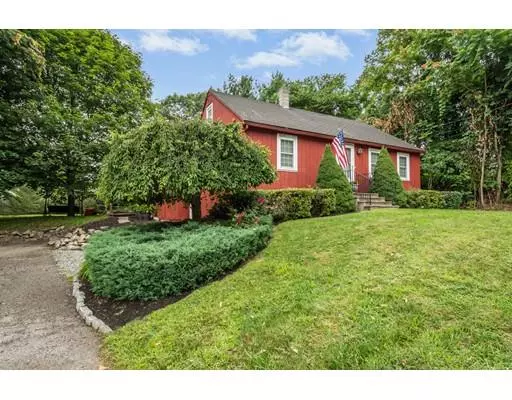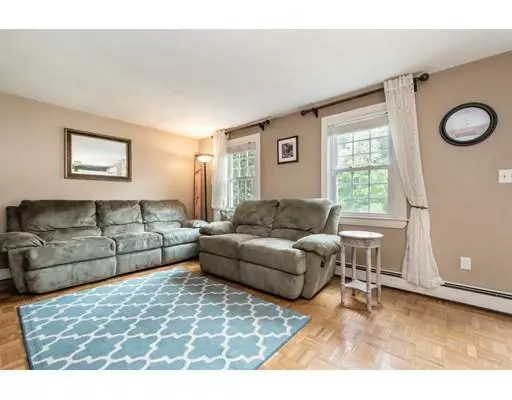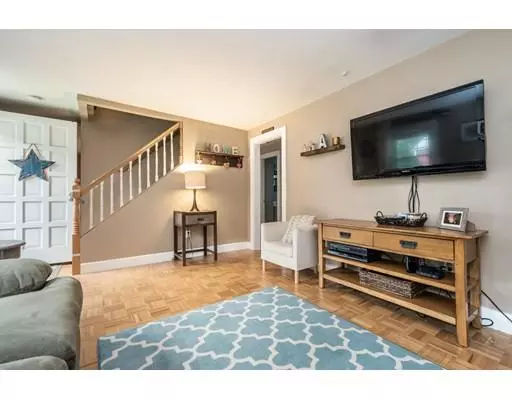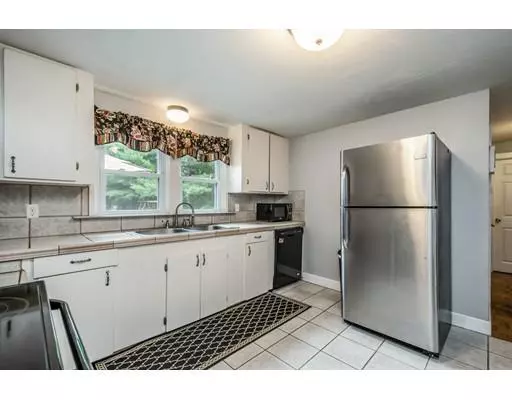$319,900
$314,900
1.6%For more information regarding the value of a property, please contact us for a free consultation.
3 Beds
1 Bath
1,352 SqFt
SOLD DATE : 10/28/2019
Key Details
Sold Price $319,900
Property Type Single Family Home
Sub Type Single Family Residence
Listing Status Sold
Purchase Type For Sale
Square Footage 1,352 sqft
Price per Sqft $236
MLS Listing ID 72550211
Sold Date 10/28/19
Style Cape
Bedrooms 3
Full Baths 1
Year Built 1976
Annual Tax Amount $3,765
Tax Year 2014
Lot Size 0.320 Acres
Acres 0.32
Property Description
Absolutely adorable Cape, situated close to schools, shopping, highways and UMass! Set on a quiet, dead end street, this home is filled with charm! First level floorplan includes living and dining room with parquet floors and built in china cabinet, first floor master and updated full bathroom with tub and shower. Sunny kitchen with tiled floors and breakfast bar, overlooks the gorgeous, private backyard with spacious deck! Bonus room off the kitche makes an excellent playroom or office. Second level includes two bedrooms and eave storage. Lower level floorplan, on separate electric heat zone, is the perfect area for a family room with access to the outside through handy mudroom which is great for storage of shoes and bookbags!
Location
State MA
County Worcester
Zoning RES-B
Direction South Quinsigamond to Fairfax Street
Rooms
Family Room Closet, Flooring - Wall to Wall Carpet, Exterior Access
Basement Full, Partially Finished, Walk-Out Access, Interior Entry
Primary Bedroom Level First
Dining Room Flooring - Wood, Lighting - Overhead
Kitchen Flooring - Stone/Ceramic Tile, Breakfast Bar / Nook, Lighting - Overhead
Interior
Interior Features Beadboard, Bonus Room
Heating Baseboard, Oil
Cooling None
Flooring Wood, Tile, Carpet, Flooring - Laminate
Appliance Range, Dishwasher, Refrigerator, Utility Connections for Electric Range, Utility Connections for Electric Oven, Utility Connections for Electric Dryer
Laundry Electric Dryer Hookup, Washer Hookup, In Basement
Exterior
Exterior Feature Storage, Garden
Community Features Public Transportation, Shopping, Medical Facility, Highway Access, Public School, T-Station
Utilities Available for Electric Range, for Electric Oven, for Electric Dryer, Washer Hookup
Waterfront Description Beach Front, 1/2 to 1 Mile To Beach
Total Parking Spaces 4
Garage No
Building
Lot Description Level
Foundation Block
Sewer Private Sewer
Water Public
Architectural Style Cape
Schools
Elementary Schools Coolidge
Middle Schools Oak/Sherwood
High Schools Shrewsbury
Read Less Info
Want to know what your home might be worth? Contact us for a FREE valuation!

Our team is ready to help you sell your home for the highest possible price ASAP
Bought with Claire Rainville • RE/MAX Executive Realty
GET MORE INFORMATION
- Homes For Sale in Merrimac, MA
- Homes For Sale in Andover, MA
- Homes For Sale in Wilmington, MA
- Homes For Sale in Windham, NH
- Homes For Sale in Dracut, MA
- Homes For Sale in Wakefield, MA
- Homes For Sale in Salem, NH
- Homes For Sale in Manchester, NH
- Homes For Sale in Gloucester, MA
- Homes For Sale in Worcester, MA
- Homes For Sale in Concord, NH
- Homes For Sale in Groton, MA
- Homes For Sale in Methuen, MA
- Homes For Sale in Billerica, MA
- Homes For Sale in Plaistow, NH
- Homes For Sale in Franklin, MA
- Homes For Sale in Boston, MA
- Homes For Sale in Tewksbury, MA
- Homes For Sale in Leominster, MA
- Homes For Sale in Melrose, MA
- Homes For Sale in Groveland, MA
- Homes For Sale in Lawrence, MA
- Homes For Sale in Fitchburg, MA
- Homes For Sale in Orange, MA
- Homes For Sale in Brockton, MA
- Homes For Sale in Boxford, MA
- Homes For Sale in North Andover, MA
- Homes For Sale in Haverhill, MA
- Homes For Sale in Lowell, MA
- Homes For Sale in Lynn, MA
- Homes For Sale in Marlborough, MA
- Homes For Sale in Pelham, NH






