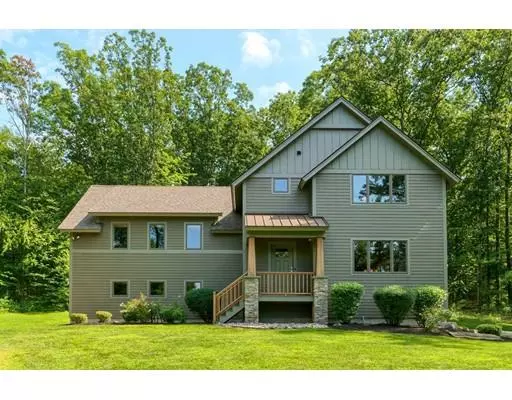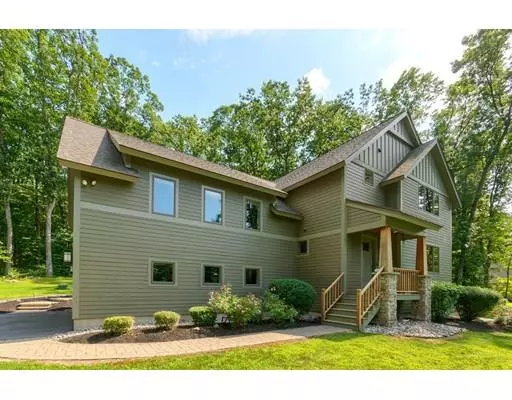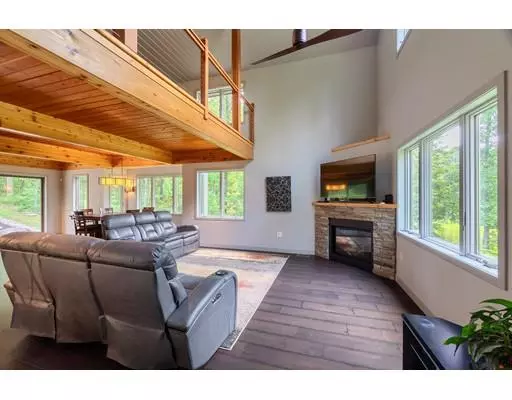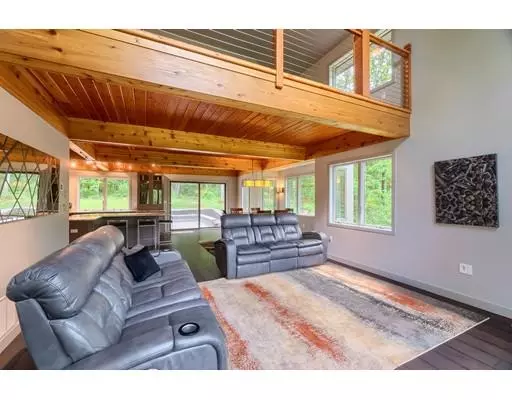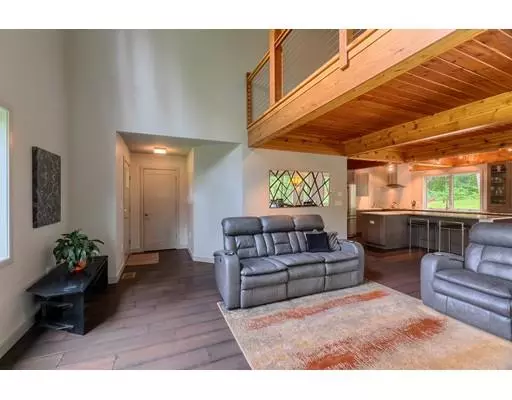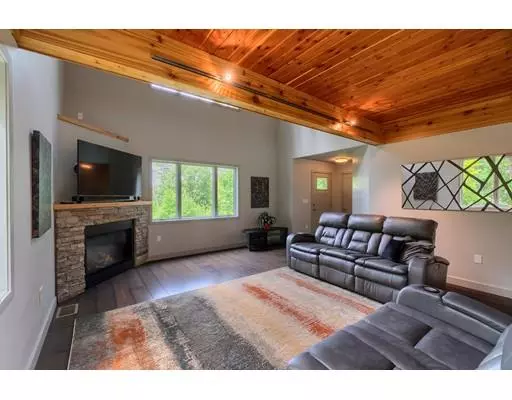$650,000
$650,000
For more information regarding the value of a property, please contact us for a free consultation.
3 Beds
2.5 Baths
2,332 SqFt
SOLD DATE : 11/04/2019
Key Details
Sold Price $650,000
Property Type Single Family Home
Sub Type Single Family Residence
Listing Status Sold
Purchase Type For Sale
Square Footage 2,332 sqft
Price per Sqft $278
MLS Listing ID 72552127
Sold Date 11/04/19
Style Contemporary
Bedrooms 3
Full Baths 2
Half Baths 1
HOA Y/N false
Year Built 2013
Annual Tax Amount $6,897
Tax Year 2019
Lot Size 5.920 Acres
Acres 5.92
Property Description
This stunning custom built contemporary sits on 5+ private acres in desirable Shrewsbury! Outside, you'll notice the attention to detail & craftsmanship. Step inside & you'll fall in love w the Douglas Fir ceilings, beams & open concept. A beautiful gas fireplace & wide maple floors accent the open LR, dining area & chef's kitchen w Cabico cabinets, S/S appliances, induction range, granite counters & large island. The laundry rm & separate 1/2 BA w sink made from a stone from the property complete the main level. Up 1/2 a flight of stairs tucked away from the main living area is the master BR w en suite BA & large walk-in closet! Up another 1/2 flight of stairs, you'll find 2 BRs & a loft, all w Douglas Fir floors, which are the ceilings from the 1st level, as well as a full BA. Add'l features include alarm system, blackout blinds in all BRs, large closets & great storage throughout. The outdoor oasis has a patio & walkway, a trail to Shrewsbury HS & seasonal views of Newton Pond.
Location
State MA
County Worcester
Zoning RUR B
Direction Rt 140 or Holden St to Sewall St (Not to be confused with Sewall St N or Sewall St S in Boylston)
Rooms
Basement Full, Walk-Out Access, Interior Entry, Concrete, Unfinished
Primary Bedroom Level Second
Dining Room Flooring - Hardwood, Exterior Access, Open Floorplan, Slider
Kitchen Flooring - Hardwood, Flooring - Stone/Ceramic Tile, Countertops - Stone/Granite/Solid, Kitchen Island, Breakfast Bar / Nook, Cabinets - Upgraded, Open Floorplan, Stainless Steel Appliances
Interior
Interior Features Loft
Heating Forced Air, Radiant, Propane
Cooling Central Air
Flooring Wood, Tile, Carpet, Hardwood, Flooring - Wood
Fireplaces Number 1
Fireplaces Type Living Room
Appliance Range, Dishwasher, Microwave, Refrigerator, Propane Water Heater, Tank Water Heater, Plumbed For Ice Maker, Utility Connections for Electric Range, Utility Connections for Electric Dryer
Laundry Flooring - Stone/Ceramic Tile, Electric Dryer Hookup, Washer Hookup, First Floor
Exterior
Exterior Feature Professional Landscaping
Garage Spaces 2.0
Community Features Public Transportation, Shopping, Tennis Court(s), Park, Walk/Jog Trails, Stable(s), Golf, Medical Facility, Laundromat, Bike Path, Highway Access, House of Worship, Private School, Public School, T-Station
Utilities Available for Electric Range, for Electric Dryer, Washer Hookup, Icemaker Connection
Roof Type Shingle
Total Parking Spaces 12
Garage Yes
Building
Lot Description Gentle Sloping, Level
Foundation Concrete Perimeter
Sewer Private Sewer
Water Private
Architectural Style Contemporary
Read Less Info
Want to know what your home might be worth? Contact us for a FREE valuation!

Our team is ready to help you sell your home for the highest possible price ASAP
Bought with Chris Henchey • Properties Central Realty
GET MORE INFORMATION
- Homes For Sale in Merrimac, MA
- Homes For Sale in Andover, MA
- Homes For Sale in Wilmington, MA
- Homes For Sale in Windham, NH
- Homes For Sale in Dracut, MA
- Homes For Sale in Wakefield, MA
- Homes For Sale in Salem, NH
- Homes For Sale in Manchester, NH
- Homes For Sale in Gloucester, MA
- Homes For Sale in Worcester, MA
- Homes For Sale in Concord, NH
- Homes For Sale in Groton, MA
- Homes For Sale in Methuen, MA
- Homes For Sale in Billerica, MA
- Homes For Sale in Plaistow, NH
- Homes For Sale in Franklin, MA
- Homes For Sale in Boston, MA
- Homes For Sale in Tewksbury, MA
- Homes For Sale in Leominster, MA
- Homes For Sale in Melrose, MA
- Homes For Sale in Groveland, MA
- Homes For Sale in Lawrence, MA
- Homes For Sale in Fitchburg, MA
- Homes For Sale in Orange, MA
- Homes For Sale in Brockton, MA
- Homes For Sale in Boxford, MA
- Homes For Sale in North Andover, MA
- Homes For Sale in Haverhill, MA
- Homes For Sale in Lowell, MA
- Homes For Sale in Lynn, MA
- Homes For Sale in Marlborough, MA
- Homes For Sale in Pelham, NH

