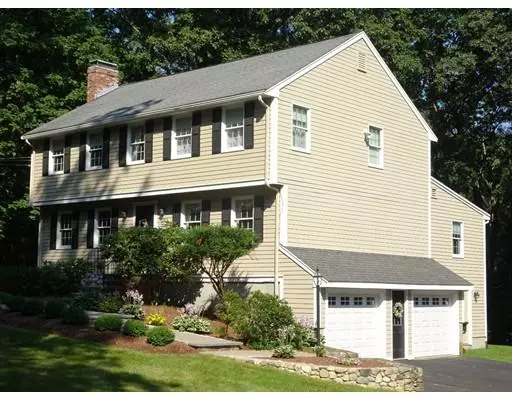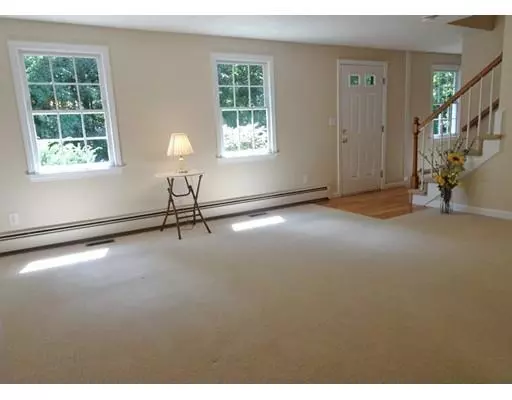$540,500
$550,000
1.7%For more information regarding the value of a property, please contact us for a free consultation.
3 Beds
3 Baths
3,023 SqFt
SOLD DATE : 10/24/2019
Key Details
Sold Price $540,500
Property Type Single Family Home
Sub Type Single Family Residence
Listing Status Sold
Purchase Type For Sale
Square Footage 3,023 sqft
Price per Sqft $178
Subdivision Beautiful East Side/Close Southborough/Sudbury, Easy To All!
MLS Listing ID 72556125
Sold Date 10/24/19
Style Colonial, Garrison
Bedrooms 3
Full Baths 3
Year Built 1986
Annual Tax Amount $6,624
Tax Year 2019
Lot Size 0.630 Acres
Acres 0.63
Property Description
SPACIOUS EAST SIDE! WONDERFULLY MAINTAINED/UPDATES/SET BACK! Expansive Level Back yard-Treed for privacy. Post lit front Granite&Grey Brick Walkway & stone wall welcomes you! ENTERTAINMENT COOKS KITCHEN "Brookhaven" w-abundant GRANITE counter space, STAINLESS APPL., Deep Stainless Sink & side sink, CENTER ISLE w/Breakfast Bar&Storage, PAN DRAWERS, PANTRY w-ROLL OUTS, UNDER CAB.LITES, Add'l.GLASS&GRANITE Cabinetry w-Desk area/alcoves, & Eating Area surrounded by Windows & French Dr. to LRG.Pressure treated Deck, & nicely Tiled floor on the diagonal cut! Airy and Bright. Spacious FIREPLACED FAM.RM. & LR! Formal Din.Rm. w/French Doors to your OFFICE or/BR4/IN-LAW?...3 BATHRMS! 18x15 MASTER BR w-8x7 Walk-In Closet, Comfort Height White Vanity-Corian Top, Full Tub/Shower combo,Tiled Flr. BR'S. 2&3=KING! 30x13Ft. FINISHED LOWER WALK-OUT/MEDIA Rm.w-Surround Snd. 2014 AUTO.STANDBY GENERAC GENERATOR. C-AC! AMSA/Memorial Beach/Boating. UPDATES: ROOF/BUDERAS BOILER/TRANE C-AC. SEE LIST
Location
State MA
County Middlesex
Area East Marlborough
Zoning res
Direction Rt. 20 to Wilson to R-Hemenway, House on left #550 (Across from Boise Rd.)
Rooms
Family Room Flooring - Wall to Wall Carpet, Open Floorplan, Recessed Lighting
Basement Full, Partially Finished, Walk-Out Access, Interior Entry, Garage Access, Concrete
Primary Bedroom Level Second
Dining Room Flooring - Wall to Wall Carpet, Open Floorplan
Kitchen Closet/Cabinets - Custom Built, Flooring - Stone/Ceramic Tile, Dining Area, Pantry, Countertops - Stone/Granite/Solid, Kitchen Island, Breakfast Bar / Nook, Deck - Exterior, Dryer Hookup - Electric, Exterior Access, Open Floorplan, Recessed Lighting, Remodeled, Stainless Steel Appliances, Washer Hookup
Interior
Interior Features Cable Hookup, High Speed Internet Hookup, Recessed Lighting, Slider, Office, Media Room, Wired for Sound, High Speed Internet
Heating Baseboard, Oil
Cooling Central Air
Flooring Tile, Carpet, Hardwood, Flooring - Wall to Wall Carpet
Fireplaces Number 1
Fireplaces Type Family Room
Appliance Range, Dishwasher, Microwave, Refrigerator, Oil Water Heater, Tank Water Heater, Plumbed For Ice Maker, Utility Connections for Electric Range, Utility Connections for Electric Oven, Utility Connections for Electric Dryer
Laundry Flooring - Stone/Ceramic Tile, First Floor, Washer Hookup
Exterior
Exterior Feature Rain Gutters, Professional Landscaping
Garage Spaces 2.0
Community Features Shopping, Pool, Tennis Court(s), Park, Walk/Jog Trails, Golf, Medical Facility, Bike Path, Conservation Area, Highway Access, House of Worship, Private School, Public School
Utilities Available for Electric Range, for Electric Oven, for Electric Dryer, Washer Hookup, Icemaker Connection, Generator Connection
Waterfront Description Beach Front, Lake/Pond, 1 to 2 Mile To Beach, Beach Ownership(Public)
View Y/N Yes
View Scenic View(s)
Roof Type Shingle
Total Parking Spaces 4
Garage Yes
Building
Lot Description Wooded
Foundation Concrete Perimeter
Sewer Private Sewer
Water Public
Schools
Elementary Schools Kane
Middle Schools Marlb Or Amsa
High Schools Marlb Or Amsa
Others
Acceptable Financing Contract
Listing Terms Contract
Read Less Info
Want to know what your home might be worth? Contact us for a FREE valuation!

Our team is ready to help you sell your home for the highest possible price ASAP
Bought with Sherrie Sundstrom • Redfin Corp.

GET MORE INFORMATION
- Homes For Sale in Merrimac, MA
- Homes For Sale in Andover, MA
- Homes For Sale in Wilmington, MA
- Homes For Sale in Windham, NH
- Homes For Sale in Dracut, MA
- Homes For Sale in Wakefield, MA
- Homes For Sale in Salem, NH
- Homes For Sale in Manchester, NH
- Homes For Sale in Gloucester, MA
- Homes For Sale in Worcester, MA
- Homes For Sale in Concord, NH
- Homes For Sale in Groton, MA
- Homes For Sale in Methuen, MA
- Homes For Sale in Billerica, MA
- Homes For Sale in Plaistow, NH
- Homes For Sale in Franklin, MA
- Homes For Sale in Boston, MA
- Homes For Sale in Tewksbury, MA
- Homes For Sale in Leominster, MA
- Homes For Sale in Melrose, MA
- Homes For Sale in Groveland, MA
- Homes For Sale in Lawrence, MA
- Homes For Sale in Fitchburg, MA
- Homes For Sale in Orange, MA
- Homes For Sale in Brockton, MA
- Homes For Sale in Boxford, MA
- Homes For Sale in North Andover, MA
- Homes For Sale in Haverhill, MA
- Homes For Sale in Lowell, MA
- Homes For Sale in Lynn, MA
- Homes For Sale in Marlborough, MA
- Homes For Sale in Pelham, NH






