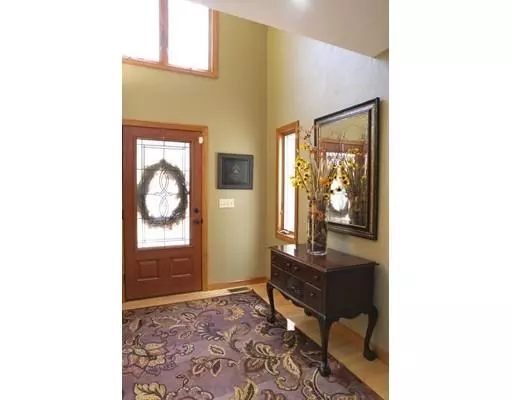$615,000
$639,900
3.9%For more information regarding the value of a property, please contact us for a free consultation.
3 Beds
2 Baths
2,387 SqFt
SOLD DATE : 11/01/2019
Key Details
Sold Price $615,000
Property Type Single Family Home
Sub Type Single Family Residence
Listing Status Sold
Purchase Type For Sale
Square Footage 2,387 sqft
Price per Sqft $257
MLS Listing ID 72558429
Sold Date 11/01/19
Style Cape, Contemporary
Bedrooms 3
Full Baths 2
Year Built 1986
Annual Tax Amount $6,809
Tax Year 2019
Lot Size 1.180 Acres
Acres 1.18
Property Description
Welcome to 641 South Street, a home worthy of the cover of House Beautiful. A large, perfectly manicured lot sets the stage for this pristine property with significant architectural details including soaring ceilings, floor to ceiling fireplace, and plenty of windows. The floor plan couldn't be more functional and intriguing, with a living room, dining room, eat-in kitchen, two spacious bedrooms and a bath on the main floor. Step up to the next level and discover the most stunning loft/family room, and a master suite complete with a balcony overlooking the picturesque backyard. The lower level is recently renovated with a stone fireplace, low maintenance tile flooring and windows. Plus, there is no shortage of closets and additional storage throughout. All of this situated on a quiet country road yet close to Broken Creek Winery,MBTA train station, Wegmans, and major commuter routes. With the award-winning Shrewsbury schools and great quality of life in Shrewsbury, this home has it all
Location
State MA
County Worcester
Zoning RUR A
Direction Rt 20 onto South close to Arch
Rooms
Family Room Flooring - Stone/Ceramic Tile, French Doors, Exterior Access, Remodeled, Storage
Basement Full, Finished, Garage Access
Primary Bedroom Level Second
Dining Room Flooring - Hardwood, Exterior Access
Kitchen Flooring - Stone/Ceramic Tile, Exterior Access, Open Floorplan
Interior
Interior Features Cathedral Ceiling(s), Loft
Heating Forced Air, Natural Gas
Cooling Central Air
Flooring Wood, Vinyl, Carpet, Flooring - Wall to Wall Carpet
Fireplaces Number 2
Fireplaces Type Family Room, Living Room
Appliance Range, Dishwasher, Microwave, Refrigerator, Electric Water Heater, Utility Connections for Gas Range
Laundry Flooring - Stone/Ceramic Tile, First Floor
Exterior
Exterior Feature Balcony, Storage, Professional Landscaping, Decorative Lighting, Garden, Stone Wall
Garage Spaces 2.0
Community Features Public Transportation, Shopping, Walk/Jog Trails, Medical Facility, Highway Access, House of Worship, Private School, Public School, T-Station, University
Utilities Available for Gas Range
Roof Type Shingle
Total Parking Spaces 8
Garage Yes
Building
Lot Description Wooded, Level
Foundation Concrete Perimeter
Sewer Private Sewer
Water Public
Architectural Style Cape, Contemporary
Schools
Elementary Schools Floral Stret
Middle Schools Oak/Sherwood
High Schools Shs/St Johns
Read Less Info
Want to know what your home might be worth? Contact us for a FREE valuation!

Our team is ready to help you sell your home for the highest possible price ASAP
Bought with Gregory DiPietrantonio • Monarch Realty Group, LLC
GET MORE INFORMATION
- Homes For Sale in Merrimac, MA
- Homes For Sale in Andover, MA
- Homes For Sale in Wilmington, MA
- Homes For Sale in Windham, NH
- Homes For Sale in Dracut, MA
- Homes For Sale in Wakefield, MA
- Homes For Sale in Salem, NH
- Homes For Sale in Manchester, NH
- Homes For Sale in Gloucester, MA
- Homes For Sale in Worcester, MA
- Homes For Sale in Concord, NH
- Homes For Sale in Groton, MA
- Homes For Sale in Methuen, MA
- Homes For Sale in Billerica, MA
- Homes For Sale in Plaistow, NH
- Homes For Sale in Franklin, MA
- Homes For Sale in Boston, MA
- Homes For Sale in Tewksbury, MA
- Homes For Sale in Leominster, MA
- Homes For Sale in Melrose, MA
- Homes For Sale in Groveland, MA
- Homes For Sale in Lawrence, MA
- Homes For Sale in Fitchburg, MA
- Homes For Sale in Orange, MA
- Homes For Sale in Brockton, MA
- Homes For Sale in Boxford, MA
- Homes For Sale in North Andover, MA
- Homes For Sale in Haverhill, MA
- Homes For Sale in Lowell, MA
- Homes For Sale in Lynn, MA
- Homes For Sale in Marlborough, MA
- Homes For Sale in Pelham, NH






