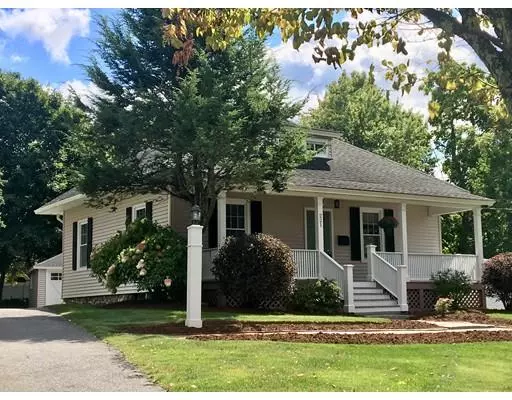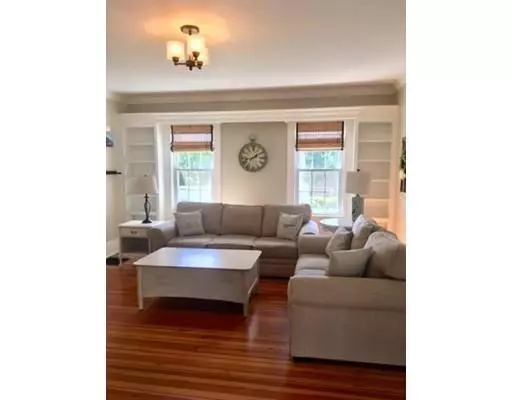$400,000
$399,000
0.3%For more information regarding the value of a property, please contact us for a free consultation.
3 Beds
2 Baths
1,367 SqFt
SOLD DATE : 10/30/2019
Key Details
Sold Price $400,000
Property Type Single Family Home
Sub Type Single Family Residence
Listing Status Sold
Purchase Type For Sale
Square Footage 1,367 sqft
Price per Sqft $292
MLS Listing ID 72566584
Sold Date 10/30/19
Style Bungalow
Bedrooms 3
Full Baths 2
HOA Y/N false
Year Built 1925
Annual Tax Amount $3,968
Tax Year 2019
Lot Size 0.400 Acres
Acres 0.4
Property Description
*Showings begin at OPEN HOUSES, THIS SAT 9/21 AND SUN 9/22!* Prepare to be totally WOWED by this charming bungalow, situated beautifully on Maple Ave and w/in walking distance to town center, sports fields, etc. Enter the driveway complete with lamp posts, and continue up the brick walk to your very own front porch, perfect for sipping and chatting. Next is the living room showcasing original floors and custom woodwork, opening to a lovely dining room with large bay window and a wine/beverage center. The kitchen is the heart of this home, with cocoa quartz counters and island, white cabinets, subway tile backsplash and porcelain farm sink. Two bedrooms, both with closets and one with an original tin ceiling, plus a renovated bath complete the first level. Upstairs you will find another bedroom, a renovated full bath and a walk-in closest. Outside, enjoy the lush gardens, fenced yard, wraparound deck, patio and lots more! Gas heat, Central air, easy care vinyl siding. Don't wait!
Location
State MA
County Worcester
Zoning RES B-
Direction From center follow Maple Ave west. House about 1 mile on left.
Rooms
Basement Full, Bulkhead, Sump Pump, Radon Remediation System, Concrete
Primary Bedroom Level First
Dining Room Flooring - Hardwood, Window(s) - Bay/Bow/Box, Open Floorplan, Wainscoting, Crown Molding
Kitchen Flooring - Hardwood, Countertops - Stone/Granite/Solid, Kitchen Island, Cabinets - Upgraded, Exterior Access, Recessed Lighting, Slider, Stainless Steel Appliances, Gas Stove
Interior
Heating Forced Air, Natural Gas
Cooling Central Air, Ductless
Flooring Tile, Hardwood
Appliance Range, Dishwasher, Microwave, Refrigerator, Washer, Dryer, Gas Water Heater, Tank Water Heater, Utility Connections for Gas Range, Utility Connections for Electric Oven, Utility Connections for Electric Dryer
Laundry In Basement, Washer Hookup
Exterior
Exterior Feature Rain Gutters, Decorative Lighting, Garden
Garage Spaces 1.0
Community Features Shopping, Park, House of Worship
Utilities Available for Gas Range, for Electric Oven, for Electric Dryer, Washer Hookup
Roof Type Shingle
Total Parking Spaces 6
Garage Yes
Building
Lot Description Gentle Sloping
Foundation Stone
Sewer Public Sewer
Water Public
Architectural Style Bungalow
Schools
Elementary Schools Paton
Middle Schools Sherwood/Oak
High Schools Shs
Others
Senior Community false
Read Less Info
Want to know what your home might be worth? Contact us for a FREE valuation!

Our team is ready to help you sell your home for the highest possible price ASAP
Bought with Brian O'Neill • Heritage & Main Real Estate Inc.
GET MORE INFORMATION
- Homes For Sale in Merrimac, MA
- Homes For Sale in Andover, MA
- Homes For Sale in Wilmington, MA
- Homes For Sale in Windham, NH
- Homes For Sale in Dracut, MA
- Homes For Sale in Wakefield, MA
- Homes For Sale in Salem, NH
- Homes For Sale in Manchester, NH
- Homes For Sale in Gloucester, MA
- Homes For Sale in Worcester, MA
- Homes For Sale in Concord, NH
- Homes For Sale in Groton, MA
- Homes For Sale in Methuen, MA
- Homes For Sale in Billerica, MA
- Homes For Sale in Plaistow, NH
- Homes For Sale in Franklin, MA
- Homes For Sale in Boston, MA
- Homes For Sale in Tewksbury, MA
- Homes For Sale in Leominster, MA
- Homes For Sale in Melrose, MA
- Homes For Sale in Groveland, MA
- Homes For Sale in Lawrence, MA
- Homes For Sale in Fitchburg, MA
- Homes For Sale in Orange, MA
- Homes For Sale in Brockton, MA
- Homes For Sale in Boxford, MA
- Homes For Sale in North Andover, MA
- Homes For Sale in Haverhill, MA
- Homes For Sale in Lowell, MA
- Homes For Sale in Lynn, MA
- Homes For Sale in Marlborough, MA
- Homes For Sale in Pelham, NH






