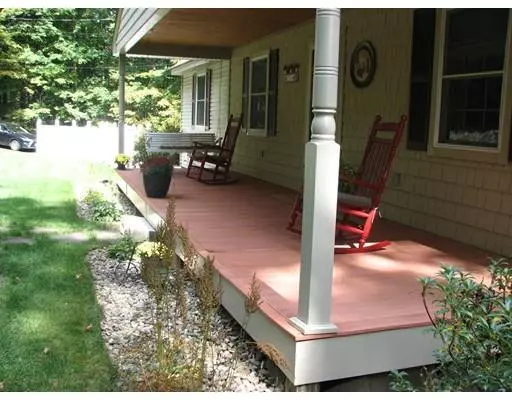$405,000
$410,000
1.2%For more information regarding the value of a property, please contact us for a free consultation.
4 Beds
3 Baths
2,976 SqFt
SOLD DATE : 11/08/2019
Key Details
Sold Price $405,000
Property Type Single Family Home
Sub Type Single Family Residence
Listing Status Sold
Purchase Type For Sale
Square Footage 2,976 sqft
Price per Sqft $136
Subdivision Residential
MLS Listing ID 72569430
Sold Date 11/08/19
Style Cape
Bedrooms 4
Full Baths 3
HOA Y/N false
Year Built 2003
Annual Tax Amount $6,067
Tax Year 2019
Lot Size 4.600 Acres
Acres 4.6
Property Description
THIS ONE HAS IT ALL!! Fabulous house on 4.6 acres. Two paved driveways, front porch & composite back deck. Open concept kitchen, dining & living room. Kitchen has ceramic floor, fully applianced and opens to huge family room w/ hardwood floor, vaulted ceiling & pellet stove, and dining area. Three season room has vaulted ceiling that is 32 x 11 and sure to please. First floor master suite w/ hardwood, private master bath has been recently renovated, & large walk in closet. Two more bedrooms and full bath on the first floor, along w/ first floor laundry. One bedroom on the 2nd floor. The garage is phenomenal, with room for 4 vehicles, lift & compressor are negotiable, high ceilings and doors that are 12' x 10'. One more garage stall and adjacent storage area. Two oil tanks, large finished room in basement w/ a full bath that opens to back yard. Central vac, irrigation system in front lawn, title V passed. Legal shooting range on property is approx. 300' x 20'. mins to RT. 2
Location
State MA
County Worcester
Direction Riley Switch Rd
Rooms
Family Room Vaulted Ceiling(s), Flooring - Hardwood, Open Floorplan
Basement Partially Finished, Walk-Out Access, Interior Entry, Garage Access
Primary Bedroom Level Main
Dining Room Flooring - Stone/Ceramic Tile
Kitchen Flooring - Stone/Ceramic Tile, Dining Area, Pantry, Open Floorplan
Interior
Interior Features Vaulted Ceiling(s), Sun Room, Mud Room, Central Vacuum
Heating Baseboard, Oil, Pellet Stove
Cooling None
Flooring Wood, Tile, Carpet, Flooring - Stone/Ceramic Tile
Appliance Range, Dishwasher, Microwave, Refrigerator
Exterior
Exterior Feature Storage, Sprinkler System
Garage Spaces 5.0
Roof Type Shingle
Total Parking Spaces 10
Garage Yes
Building
Lot Description Wooded
Foundation Concrete Perimeter
Sewer Private Sewer
Water Private
Schools
Elementary Schools Phillipston Mem
High Schools Narragansett
Read Less Info
Want to know what your home might be worth? Contact us for a FREE valuation!

Our team is ready to help you sell your home for the highest possible price ASAP
Bought with Kelly Yakuben • Liberty Real Estate

GET MORE INFORMATION
- Homes For Sale in Merrimac, MA
- Homes For Sale in Andover, MA
- Homes For Sale in Wilmington, MA
- Homes For Sale in Windham, NH
- Homes For Sale in Dracut, MA
- Homes For Sale in Wakefield, MA
- Homes For Sale in Salem, NH
- Homes For Sale in Manchester, NH
- Homes For Sale in Gloucester, MA
- Homes For Sale in Worcester, MA
- Homes For Sale in Concord, NH
- Homes For Sale in Groton, MA
- Homes For Sale in Methuen, MA
- Homes For Sale in Billerica, MA
- Homes For Sale in Plaistow, NH
- Homes For Sale in Franklin, MA
- Homes For Sale in Boston, MA
- Homes For Sale in Tewksbury, MA
- Homes For Sale in Leominster, MA
- Homes For Sale in Melrose, MA
- Homes For Sale in Groveland, MA
- Homes For Sale in Lawrence, MA
- Homes For Sale in Fitchburg, MA
- Homes For Sale in Orange, MA
- Homes For Sale in Brockton, MA
- Homes For Sale in Boxford, MA
- Homes For Sale in North Andover, MA
- Homes For Sale in Haverhill, MA
- Homes For Sale in Lowell, MA
- Homes For Sale in Lynn, MA
- Homes For Sale in Marlborough, MA
- Homes For Sale in Pelham, NH






