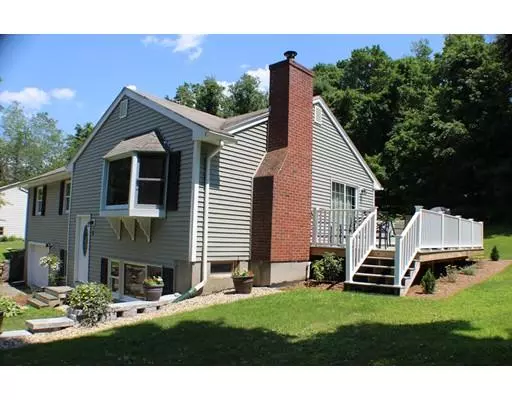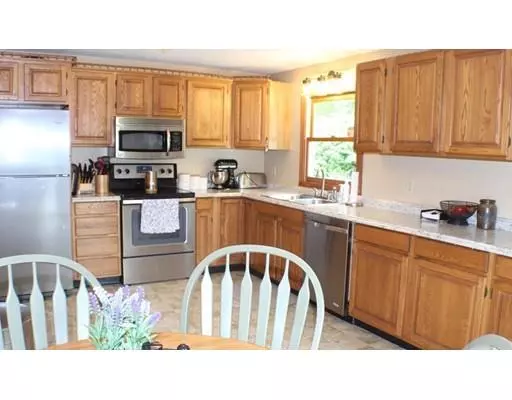$250,000
$249,900
For more information regarding the value of a property, please contact us for a free consultation.
3 Beds
2.5 Baths
1,720 SqFt
SOLD DATE : 11/06/2019
Key Details
Sold Price $250,000
Property Type Single Family Home
Sub Type Single Family Residence
Listing Status Sold
Purchase Type For Sale
Square Footage 1,720 sqft
Price per Sqft $145
MLS Listing ID 72529870
Sold Date 11/06/19
Style Raised Ranch
Bedrooms 3
Full Baths 2
Half Baths 1
HOA Y/N false
Year Built 1980
Annual Tax Amount $3,339
Tax Year 2019
Lot Size 0.290 Acres
Acres 0.29
Property Description
Welcome Home! This beautifully updated, 3 bedroom raised ranch has an open flow for a family & entertaining. Oversized eat-in kitchen has more than ample storage & counter space as well as room for a large dining table. Kitchen leads to an oversized composite deck, great for relaxing & entertaining. Living room is bright with natural light from the bay window and cozy from the wood stove & bamboo flooring. Master suite is large enough for a king size bed comfortably, has a walk-in closet & a 1/2 bath. 1st floor is complete by a full bath, two carpeted bedrooms and two hall closets. The lower level family room & office has just been updated with new laminate flooring & ready for your family's needs! There is also a 3/4 bath, laundry room, garage access & a utility room with new furnace! Home is on a dead end street, but close to the elementary school, town common & Rt 9 for easy commuting. No showings until open house Sun, 7-28, 11 a.m. - 2 p.m,
Location
State MA
County Worcester
Zoning Res
Direction Rt. 9 to Foster Hill to Ash Ln. No street sign, look for \"For Sale\" directional
Rooms
Family Room Flooring - Laminate
Basement Full, Finished, Walk-Out Access, Interior Entry, Garage Access, Sump Pump, Concrete
Primary Bedroom Level First
Kitchen Flooring - Vinyl, Countertops - Upgraded, Deck - Exterior, Slider
Interior
Interior Features Office
Heating Baseboard, Oil, Wood
Cooling Window Unit(s)
Flooring Vinyl, Carpet, Bamboo, Flooring - Laminate
Fireplaces Number 2
Fireplaces Type Family Room, Living Room
Appliance Range, Dishwasher, Microwave, Refrigerator, Electric Water Heater, Utility Connections for Electric Range, Utility Connections for Electric Oven, Utility Connections for Electric Dryer
Laundry Electric Dryer Hookup, Washer Hookup, In Basement
Exterior
Exterior Feature Garden
Garage Spaces 1.0
Community Features Shopping, Park, Highway Access, House of Worship, Public School
Utilities Available for Electric Range, for Electric Oven, for Electric Dryer, Washer Hookup
Roof Type Shingle
Total Parking Spaces 2
Garage Yes
Building
Lot Description Cleared, Gentle Sloping
Foundation Concrete Perimeter
Sewer Private Sewer
Water Private
Architectural Style Raised Ranch
Others
Senior Community false
Read Less Info
Want to know what your home might be worth? Contact us for a FREE valuation!

Our team is ready to help you sell your home for the highest possible price ASAP
Bought with Paolucci Team • Post Road Realty
GET MORE INFORMATION
- Homes For Sale in Merrimac, MA
- Homes For Sale in Andover, MA
- Homes For Sale in Wilmington, MA
- Homes For Sale in Windham, NH
- Homes For Sale in Dracut, MA
- Homes For Sale in Wakefield, MA
- Homes For Sale in Salem, NH
- Homes For Sale in Manchester, NH
- Homes For Sale in Gloucester, MA
- Homes For Sale in Worcester, MA
- Homes For Sale in Concord, NH
- Homes For Sale in Groton, MA
- Homes For Sale in Methuen, MA
- Homes For Sale in Billerica, MA
- Homes For Sale in Plaistow, NH
- Homes For Sale in Franklin, MA
- Homes For Sale in Boston, MA
- Homes For Sale in Tewksbury, MA
- Homes For Sale in Leominster, MA
- Homes For Sale in Melrose, MA
- Homes For Sale in Groveland, MA
- Homes For Sale in Lawrence, MA
- Homes For Sale in Fitchburg, MA
- Homes For Sale in Orange, MA
- Homes For Sale in Brockton, MA
- Homes For Sale in Boxford, MA
- Homes For Sale in North Andover, MA
- Homes For Sale in Haverhill, MA
- Homes For Sale in Lowell, MA
- Homes For Sale in Lynn, MA
- Homes For Sale in Marlborough, MA
- Homes For Sale in Pelham, NH






