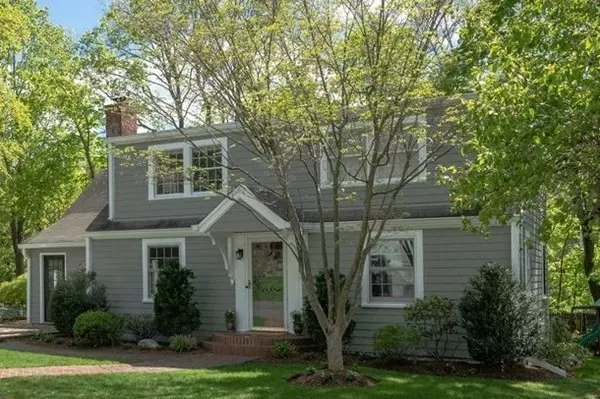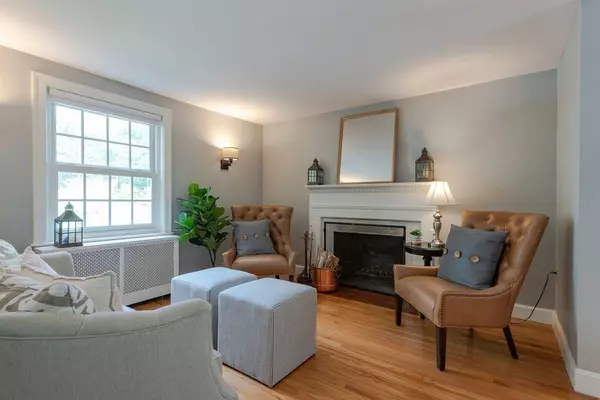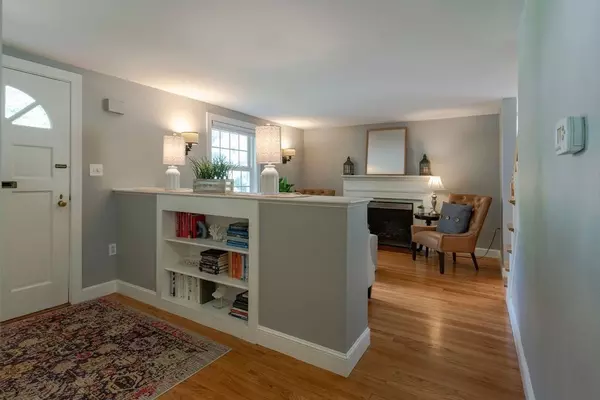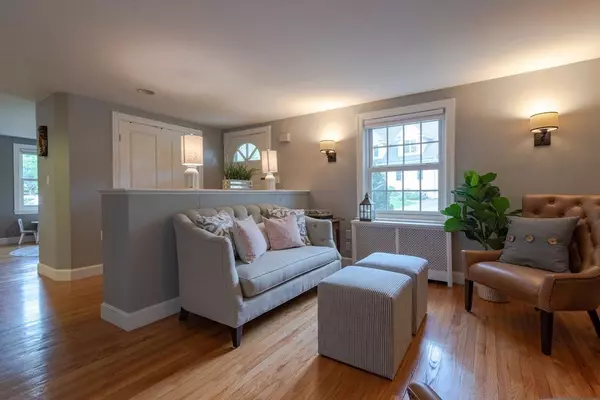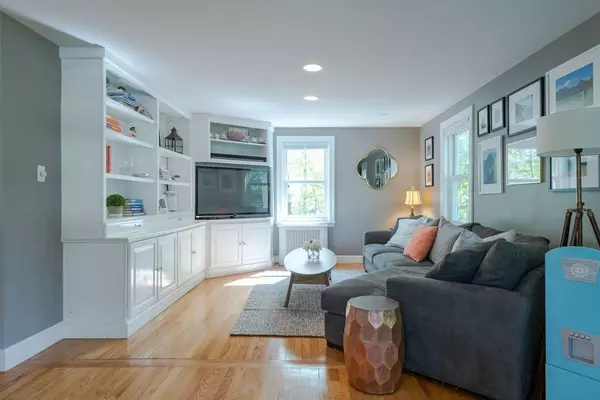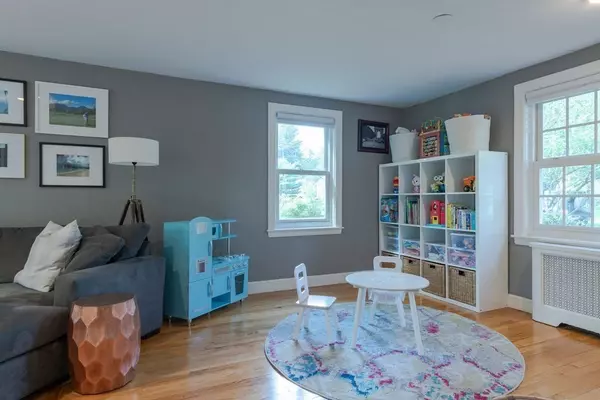$1,150,000
$1,079,000
6.6%For more information regarding the value of a property, please contact us for a free consultation.
4 Beds
2.5 Baths
2,732 SqFt
SOLD DATE : 06/25/2021
Key Details
Sold Price $1,150,000
Property Type Single Family Home
Sub Type Single Family Residence
Listing Status Sold
Purchase Type For Sale
Square Footage 2,732 sqft
Price per Sqft $420
Subdivision The Manor
MLS Listing ID 72830952
Sold Date 06/25/21
Style Cape
Bedrooms 4
Full Baths 2
Half Baths 1
Year Built 1945
Annual Tax Amount $12,013
Tax Year 2020
Lot Size 9,583 Sqft
Acres 0.22
Property Description
This picture-perfect cape situated in the “Manor” neighborhood, is the ideal combination of style, charm, amenities, and outdoor living. The first floor features a flexible layout complete with a renovated full bath, fireplaced living room, and spacious family room w/custom built-ins. The kitchen opens to a sunny and open dining room with cathedral ceilings, skylights and large bay window. The 2nd floor boasts 3 bedrooms, including a primary bedroom with walk-in closet and vanity area. The finished walk-out lower level, offers a 4th bedroom, playroom, and ½ bath, which is ideal for multi-generational living or office space. Enjoy entertaining on the newly refinished deck which overlooks the level, fenced and professionally landscaped yard with gardens, patio, and mature trees. Conveniently located just minutes from the Minuteman Bikeway, Lexington Center, and the Diamond School, this well cared for, newly painted house is ready for you to enjoy this summer in Lexington.
Location
State MA
County Middlesex
Zoning RS
Direction Bedford Street to Ledgelawn Ave.
Rooms
Family Room Cathedral Ceiling(s), Closet/Cabinets - Custom Built, Flooring - Hardwood, Window(s) - Bay/Bow/Box
Basement Full, Finished, Walk-Out Access
Primary Bedroom Level Second
Dining Room Skylight, Cathedral Ceiling(s), Flooring - Hardwood, Window(s) - Bay/Bow/Box
Kitchen Flooring - Hardwood, Countertops - Stone/Granite/Solid, Open Floorplan, Stainless Steel Appliances, Peninsula
Interior
Interior Features Play Room
Heating Steam, Oil
Cooling Window Unit(s), Wall Unit(s)
Flooring Tile, Hardwood, Flooring - Wall to Wall Carpet
Fireplaces Number 1
Fireplaces Type Living Room
Appliance Range, Dishwasher, Disposal, Microwave, Refrigerator, Washer, Dryer, Oil Water Heater, Utility Connections for Electric Range, Utility Connections for Electric Dryer
Laundry In Basement
Exterior
Fence Fenced
Community Features Public Transportation, Shopping, Pool, Walk/Jog Trails, Bike Path, Public School
Utilities Available for Electric Range, for Electric Dryer
Roof Type Shingle
Total Parking Spaces 4
Garage No
Building
Foundation Concrete Perimeter
Sewer Public Sewer
Water Public
Architectural Style Cape
Schools
Elementary Schools Estabrook
Middle Schools Diamond
High Schools Lexington
Read Less Info
Want to know what your home might be worth? Contact us for a FREE valuation!

Our team is ready to help you sell your home for the highest possible price ASAP
Bought with The Baker Team • Keller Williams Realty
GET MORE INFORMATION
- Homes For Sale in Merrimac, MA
- Homes For Sale in Andover, MA
- Homes For Sale in Wilmington, MA
- Homes For Sale in Windham, NH
- Homes For Sale in Dracut, MA
- Homes For Sale in Wakefield, MA
- Homes For Sale in Salem, NH
- Homes For Sale in Manchester, NH
- Homes For Sale in Gloucester, MA
- Homes For Sale in Worcester, MA
- Homes For Sale in Concord, NH
- Homes For Sale in Groton, MA
- Homes For Sale in Methuen, MA
- Homes For Sale in Billerica, MA
- Homes For Sale in Plaistow, NH
- Homes For Sale in Franklin, MA
- Homes For Sale in Boston, MA
- Homes For Sale in Tewksbury, MA
- Homes For Sale in Leominster, MA
- Homes For Sale in Melrose, MA
- Homes For Sale in Groveland, MA
- Homes For Sale in Lawrence, MA
- Homes For Sale in Fitchburg, MA
- Homes For Sale in Orange, MA
- Homes For Sale in Brockton, MA
- Homes For Sale in Boxford, MA
- Homes For Sale in North Andover, MA
- Homes For Sale in Haverhill, MA
- Homes For Sale in Lowell, MA
- Homes For Sale in Lynn, MA
- Homes For Sale in Marlborough, MA
- Homes For Sale in Pelham, NH

