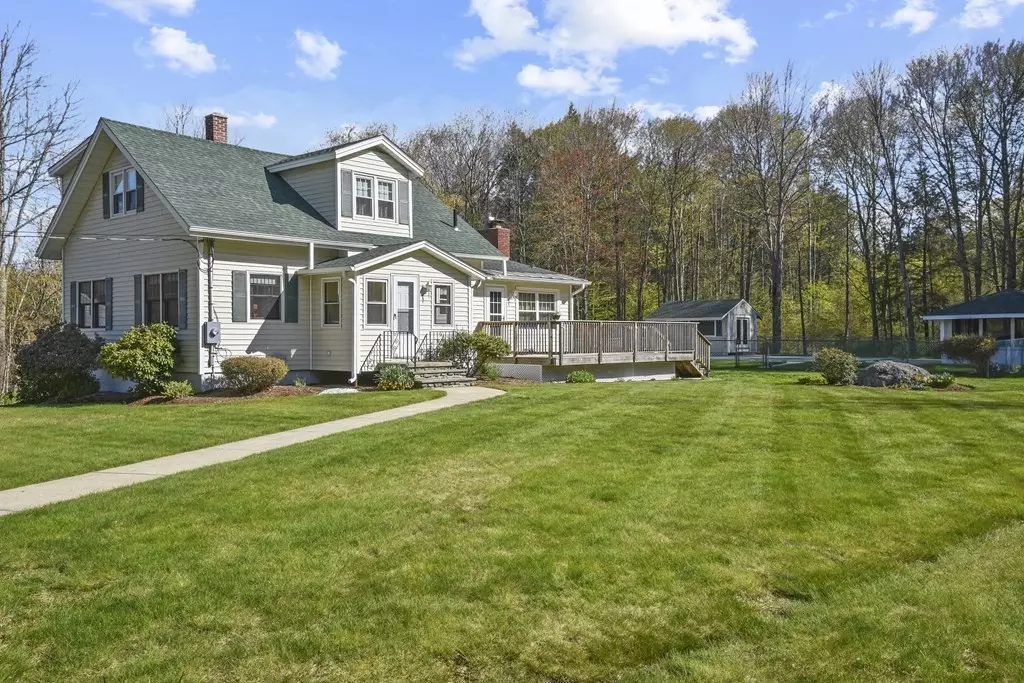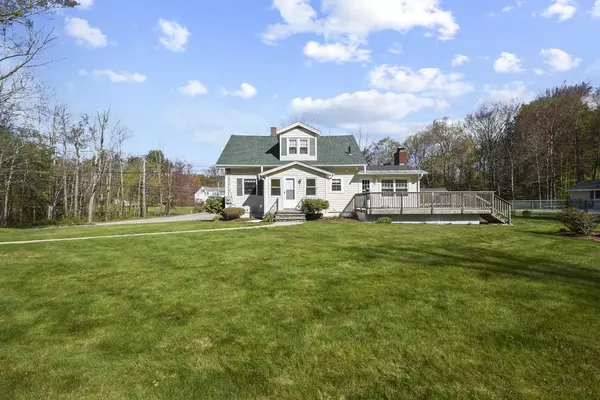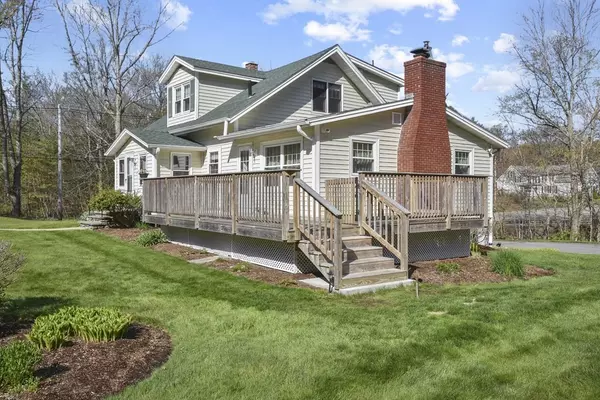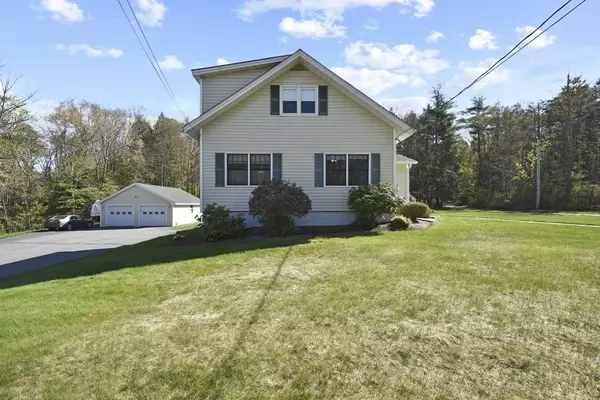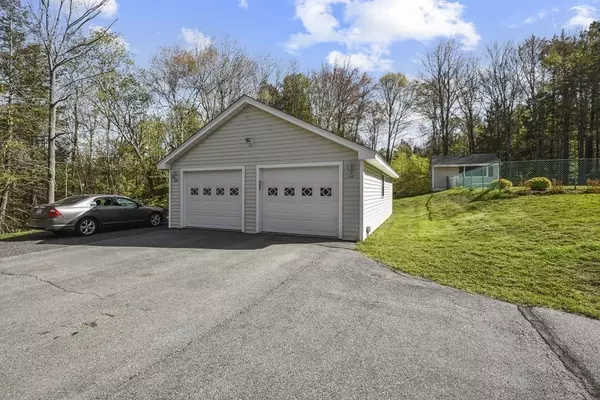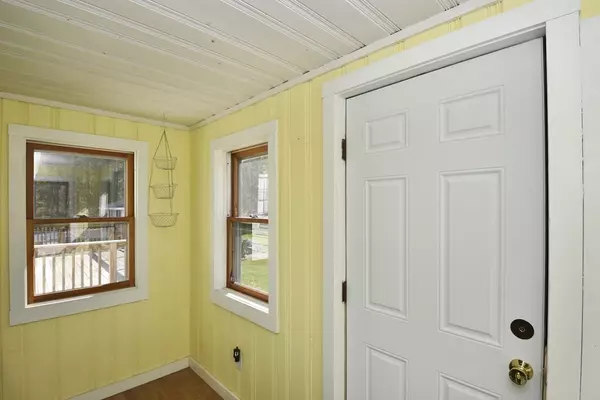$395,000
$350,000
12.9%For more information regarding the value of a property, please contact us for a free consultation.
3 Beds
2 Baths
1,612 SqFt
SOLD DATE : 06/30/2021
Key Details
Sold Price $395,000
Property Type Single Family Home
Sub Type Single Family Residence
Listing Status Sold
Purchase Type For Sale
Square Footage 1,612 sqft
Price per Sqft $245
MLS Listing ID 72830723
Sold Date 06/30/21
Style Cape
Bedrooms 3
Full Baths 2
HOA Y/N false
Year Built 1924
Annual Tax Amount $4,013
Tax Year 2021
Lot Size 3.420 Acres
Acres 3.42
Property Description
Don’t let this one be the one that got away! Upon entrance of this character-filled cape is an enclosed porch/mudroom! The large open concept kitchen and dining room features a breakfast bar, recessed lights, and chair rail. Fireplaced living room w/pellet stove insert offers cathedral ceilings, chair rail, exterior access to the deck and a bow window allowing plenty of natural sunlight. A bedroom w/hardwood floors and full bath with dual vanity sink completes the first level. Upstairs is your master bedroom with HW flrs and priv. bathroom and third bedroom offering new w2w carpet. Finished lower level offers a spacious family room w/recessed lights, fireplace and exterior access. BACKYARD OASIS featuring 3.42 acres of land w/beautiful perennials, 20x40 in ground pool, 12x14 screenhouse, HUGE 4 car garage. LOADS of recent upgrades including; roof (house/pool/garage), boiler, oil tank, fresh paint, replacement windows, new deck,1st flr renovated full bath. House Beautiful!
Location
State MA
County Worcester
Zoning R
Direction Patriots Rd to N Main St.
Rooms
Family Room Flooring - Laminate, Exterior Access, Recessed Lighting
Basement Full, Partially Finished, Walk-Out Access, Interior Entry, Concrete
Primary Bedroom Level Second
Dining Room Ceiling Fan(s), Closet, Flooring - Laminate, Breakfast Bar / Nook, Cable Hookup, Chair Rail, Open Floorplan, Recessed Lighting
Kitchen Ceiling Fan(s), Flooring - Laminate, Chair Rail, Open Floorplan, Recessed Lighting
Interior
Interior Features Closet, Recessed Lighting, Mud Room, Bonus Room
Heating Baseboard, Electric Baseboard, Oil, Electric
Cooling None
Flooring Tile, Vinyl, Carpet, Hardwood, Wood Laminate, Flooring - Laminate
Fireplaces Number 2
Fireplaces Type Family Room, Living Room
Appliance Range, Dishwasher, Disposal, Electric Water Heater, Tank Water Heater, Water Heater(Separate Booster)
Laundry Electric Dryer Hookup, Washer Hookup
Exterior
Exterior Feature Rain Gutters, Storage
Garage Spaces 4.0
Pool In Ground
Community Features Park, Walk/Jog Trails, Bike Path, Highway Access
Roof Type Shingle
Total Parking Spaces 10
Garage Yes
Private Pool true
Building
Lot Description Corner Lot, Cleared, Gentle Sloping
Foundation Block, Stone
Sewer Public Sewer
Water Public
Others
Senior Community false
Read Less Info
Want to know what your home might be worth? Contact us for a FREE valuation!

Our team is ready to help you sell your home for the highest possible price ASAP
Bought with Lisa Saulnier • Keller Williams Realty North Central

GET MORE INFORMATION
- Homes For Sale in Merrimac, MA
- Homes For Sale in Andover, MA
- Homes For Sale in Wilmington, MA
- Homes For Sale in Windham, NH
- Homes For Sale in Dracut, MA
- Homes For Sale in Wakefield, MA
- Homes For Sale in Salem, NH
- Homes For Sale in Manchester, NH
- Homes For Sale in Gloucester, MA
- Homes For Sale in Worcester, MA
- Homes For Sale in Concord, NH
- Homes For Sale in Groton, MA
- Homes For Sale in Methuen, MA
- Homes For Sale in Billerica, MA
- Homes For Sale in Plaistow, NH
- Homes For Sale in Franklin, MA
- Homes For Sale in Boston, MA
- Homes For Sale in Tewksbury, MA
- Homes For Sale in Leominster, MA
- Homes For Sale in Melrose, MA
- Homes For Sale in Groveland, MA
- Homes For Sale in Lawrence, MA
- Homes For Sale in Fitchburg, MA
- Homes For Sale in Orange, MA
- Homes For Sale in Brockton, MA
- Homes For Sale in Boxford, MA
- Homes For Sale in North Andover, MA
- Homes For Sale in Haverhill, MA
- Homes For Sale in Lowell, MA
- Homes For Sale in Lynn, MA
- Homes For Sale in Marlborough, MA
- Homes For Sale in Pelham, NH

