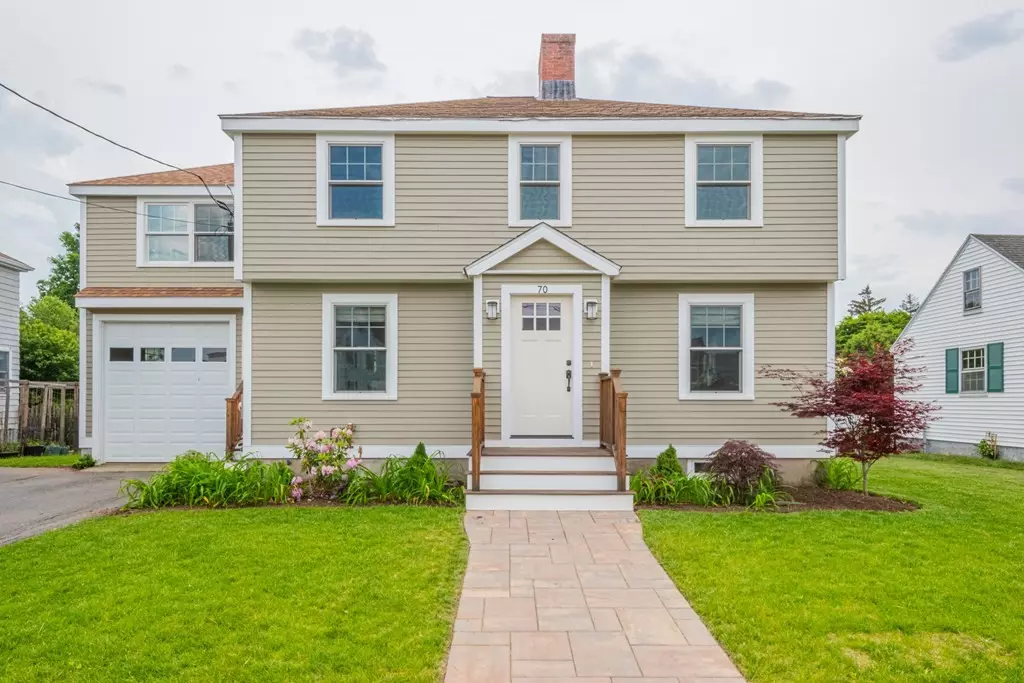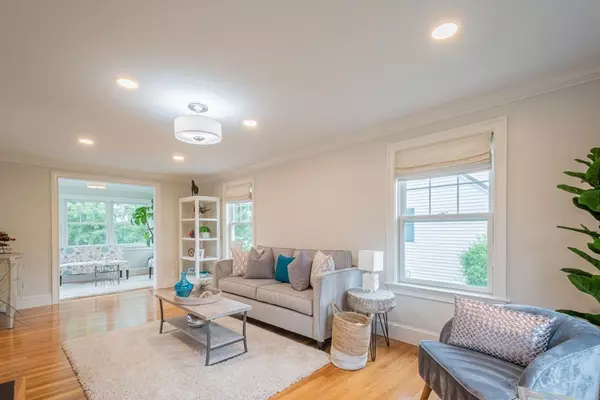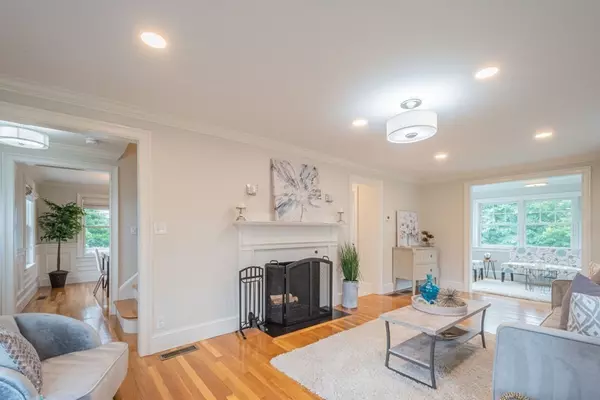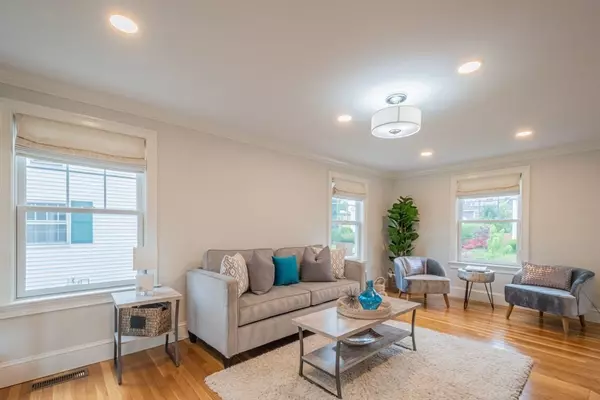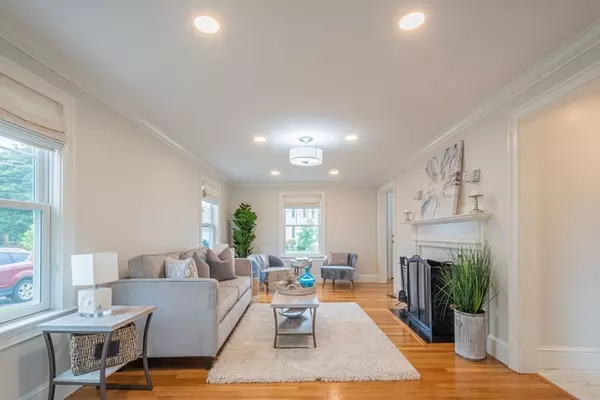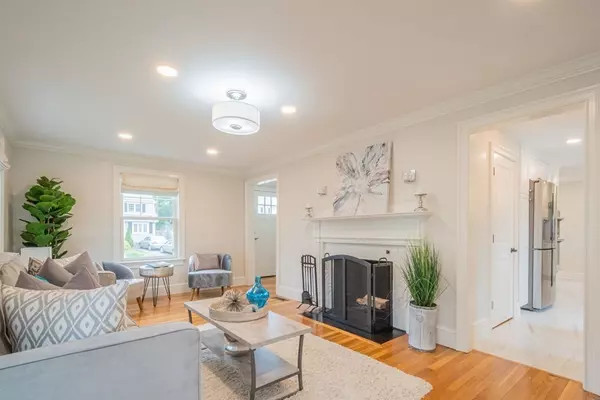$1,402,000
$1,100,000
27.5%For more information regarding the value of a property, please contact us for a free consultation.
4 Beds
2.5 Baths
2,225 SqFt
SOLD DATE : 07/16/2021
Key Details
Sold Price $1,402,000
Property Type Single Family Home
Sub Type Single Family Residence
Listing Status Sold
Purchase Type For Sale
Square Footage 2,225 sqft
Price per Sqft $630
Subdivision Kelwyn Manor
MLS Listing ID 72847250
Sold Date 07/16/21
Style Colonial
Bedrooms 4
Full Baths 2
Half Baths 1
Year Built 1939
Annual Tax Amount $12,753
Tax Year 2021
Lot Size 5,662 Sqft
Acres 0.13
Property Description
Spectacular location in desirable Kelwyn Manor area of Arlington. A 2019 gut renovation transformed this home into a modern masterpiece. From the front door, a dining room on the left, front to back living room on the right, opening to a sunroom with exterior access through french doors out to the deck and backyard. Stunning white cabinet kitchen, with quartz countertops, stainless steel appliances, peninsula breakfast bar and direct access via a french door to the deck. Upstairs are 4 Beds, including the master suite with full bathroom and walk in closet. The master bathroom is a stunner, with double sink vanity, with quartz counters, and huge shower with frameless glass enclosure. The family bathroom has a dual sink vanity with quartz counters, tiled tub/shower and feels luxurious. The family room in the basement is perfect for game nights. Single car garage. Close to Spy Pond where you can fish, boat and skate in the winter! Easy access to Route 2, Minuteman Bike Path and Alewife T.
Location
State MA
County Middlesex
Zoning R1
Direction Lake St to Colonial Dr, to Eliot Rd, to Cheswick Rd, to Princeton Rd
Rooms
Family Room Flooring - Vinyl, Recessed Lighting
Basement Partially Finished, Interior Entry
Primary Bedroom Level Second
Dining Room Flooring - Hardwood, Wainscoting, Crown Molding
Kitchen Flooring - Stone/Ceramic Tile, Countertops - Stone/Granite/Solid, French Doors, Breakfast Bar / Nook, Deck - Exterior, Exterior Access, Recessed Lighting, Stainless Steel Appliances, Gas Stove, Peninsula, Lighting - Pendant
Interior
Interior Features Lighting - Overhead, Crown Molding, Sun Room
Heating Forced Air, Natural Gas
Cooling Central Air
Flooring Tile, Hardwood, Flooring - Hardwood
Fireplaces Number 1
Fireplaces Type Living Room
Appliance Oven, Dishwasher, Disposal, Microwave, Countertop Range, Refrigerator, Washer, Dryer, Range Hood, Gas Water Heater, Tank Water Heater
Laundry Second Floor
Exterior
Exterior Feature Professional Landscaping, Sprinkler System
Garage Spaces 1.0
Community Features Public Transportation, Shopping, Park, Walk/Jog Trails, Bike Path, Conservation Area, Highway Access, Public School, T-Station
Waterfront Description Beach Front, Lake/Pond, 1/10 to 3/10 To Beach, Beach Ownership(Public)
Roof Type Shingle
Total Parking Spaces 4
Garage Yes
Building
Lot Description Level
Foundation Concrete Perimeter
Sewer Public Sewer
Water Public
Schools
Elementary Schools Hardy Es
Middle Schools Ottoson Ms
High Schools Arlington Hs
Read Less Info
Want to know what your home might be worth? Contact us for a FREE valuation!

Our team is ready to help you sell your home for the highest possible price ASAP
Bought with Aditi Jain • Redfin Corp.

GET MORE INFORMATION
- Homes For Sale in Merrimac, MA
- Homes For Sale in Andover, MA
- Homes For Sale in Wilmington, MA
- Homes For Sale in Windham, NH
- Homes For Sale in Dracut, MA
- Homes For Sale in Wakefield, MA
- Homes For Sale in Salem, NH
- Homes For Sale in Manchester, NH
- Homes For Sale in Gloucester, MA
- Homes For Sale in Worcester, MA
- Homes For Sale in Concord, NH
- Homes For Sale in Groton, MA
- Homes For Sale in Methuen, MA
- Homes For Sale in Billerica, MA
- Homes For Sale in Plaistow, NH
- Homes For Sale in Franklin, MA
- Homes For Sale in Boston, MA
- Homes For Sale in Tewksbury, MA
- Homes For Sale in Leominster, MA
- Homes For Sale in Melrose, MA
- Homes For Sale in Groveland, MA
- Homes For Sale in Lawrence, MA
- Homes For Sale in Fitchburg, MA
- Homes For Sale in Orange, MA
- Homes For Sale in Brockton, MA
- Homes For Sale in Boxford, MA
- Homes For Sale in North Andover, MA
- Homes For Sale in Haverhill, MA
- Homes For Sale in Lowell, MA
- Homes For Sale in Lynn, MA
- Homes For Sale in Marlborough, MA
- Homes For Sale in Pelham, NH

