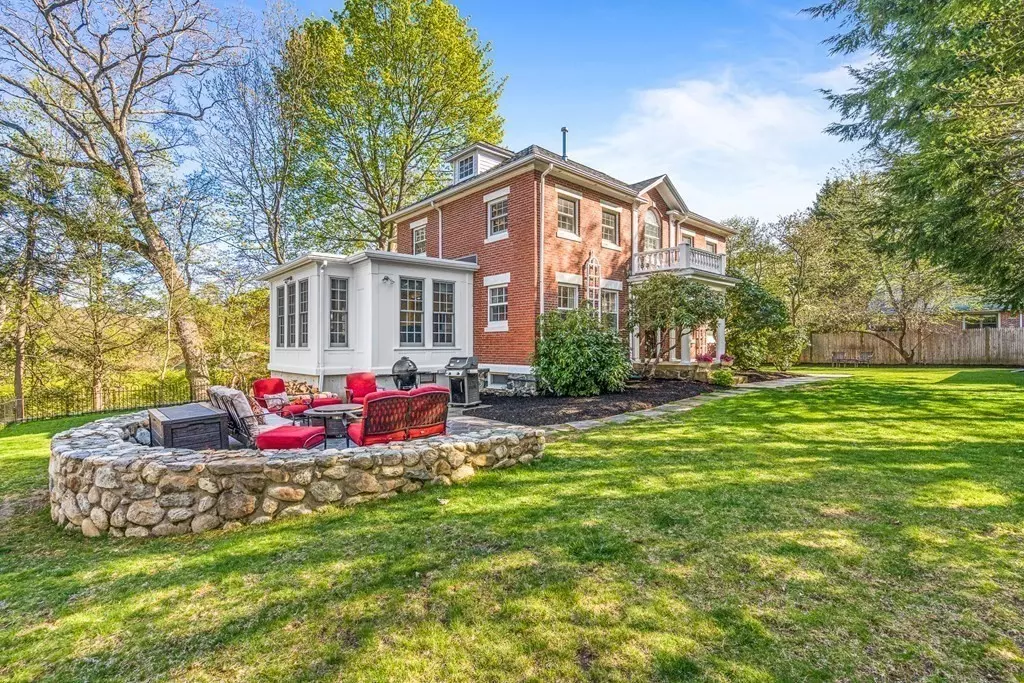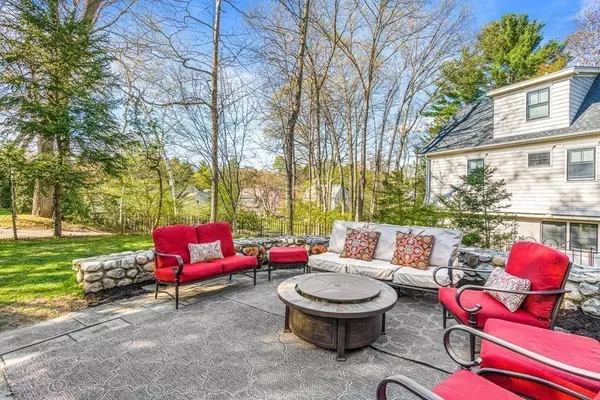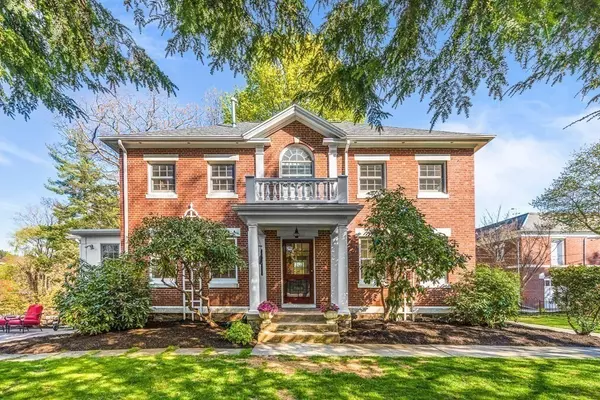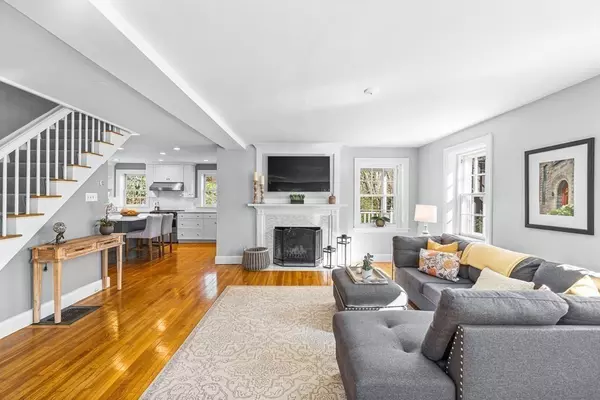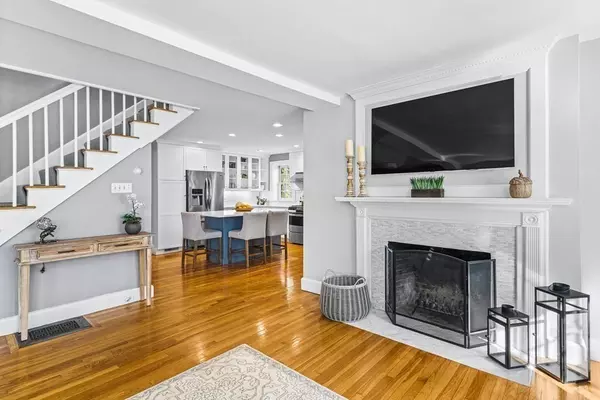$1,575,000
$1,699,000
7.3%For more information regarding the value of a property, please contact us for a free consultation.
4 Beds
2.5 Baths
3,512 SqFt
SOLD DATE : 07/23/2021
Key Details
Sold Price $1,575,000
Property Type Single Family Home
Sub Type Single Family Residence
Listing Status Sold
Purchase Type For Sale
Square Footage 3,512 sqft
Price per Sqft $448
Subdivision Rangeley/Ginn Access To Both
MLS Listing ID 72823524
Sold Date 07/23/21
Style Colonial
Bedrooms 4
Full Baths 2
Half Baths 1
Year Built 1905
Annual Tax Amount $15,156
Tax Year 2021
Lot Size 10,454 Sqft
Acres 0.24
Property Description
OPEN HOUSE Sunday 5/16 12:30-2 This unique home in TOP location, is perfectly sited on a gorgeous, beautifully landscaped lot set between Ginn Road and Rangeley Estates with access to both downtown neighborhoods! This quality built 3 level home is constructed mainly of brick and offers unique marble sills and extraordinary craftsmanship; the quality of this construction is superior! This gracious home offers all of the updates todays buyers desire including new kitchen with island seating, gas cooking, central A/C, new roof, updated systems. First floor features an open concept with kitchen/ mudroom adjacent to living room w/ fplc, formal dining room, butlers pantry, and family room/den w/ 1/2 bath. Second floor features 4 rooms including a spacious master, sitting area, and three additional bedrooms. Enjoy the lower level gym/media room & laundry room complete with full bath, walk out to rear yard! Close to Winchester center, Wedgemere train station direct to North Station-
Location
State MA
County Middlesex
Zoning RDB
Direction Bacon Street to Ginn Road/ right of way pathway access from Meadowcroft Road/ Rangely Estates
Rooms
Family Room Flooring - Hardwood
Basement Finished
Primary Bedroom Level Second
Dining Room Flooring - Hardwood, Beadboard
Kitchen Flooring - Hardwood, Kitchen Island
Interior
Interior Features Bathroom - 3/4, Closet, Media Room, Foyer, Mud Room, Exercise Room
Heating Forced Air, Natural Gas
Cooling Central Air
Flooring Hardwood, Flooring - Hardwood
Fireplaces Number 1
Fireplaces Type Living Room
Appliance Range, Dishwasher, Disposal, Refrigerator, Freezer, Washer, Dryer, Utility Connections for Gas Range
Laundry In Basement
Exterior
Exterior Feature Rain Gutters
Community Features Public Transportation, Shopping, Highway Access, Public School, T-Station
Utilities Available for Gas Range
Roof Type Shingle
Total Parking Spaces 2
Garage No
Building
Foundation Irregular
Sewer Public Sewer
Water Public
Schools
Elementary Schools Ambrose
Middle Schools Mccall
High Schools Whs
Read Less Info
Want to know what your home might be worth? Contact us for a FREE valuation!

Our team is ready to help you sell your home for the highest possible price ASAP
Bought with Kim Covino • Compass

GET MORE INFORMATION
- Homes For Sale in Merrimac, MA
- Homes For Sale in Andover, MA
- Homes For Sale in Wilmington, MA
- Homes For Sale in Windham, NH
- Homes For Sale in Dracut, MA
- Homes For Sale in Wakefield, MA
- Homes For Sale in Salem, NH
- Homes For Sale in Manchester, NH
- Homes For Sale in Gloucester, MA
- Homes For Sale in Worcester, MA
- Homes For Sale in Concord, NH
- Homes For Sale in Groton, MA
- Homes For Sale in Methuen, MA
- Homes For Sale in Billerica, MA
- Homes For Sale in Plaistow, NH
- Homes For Sale in Franklin, MA
- Homes For Sale in Boston, MA
- Homes For Sale in Tewksbury, MA
- Homes For Sale in Leominster, MA
- Homes For Sale in Melrose, MA
- Homes For Sale in Groveland, MA
- Homes For Sale in Lawrence, MA
- Homes For Sale in Fitchburg, MA
- Homes For Sale in Orange, MA
- Homes For Sale in Brockton, MA
- Homes For Sale in Boxford, MA
- Homes For Sale in North Andover, MA
- Homes For Sale in Haverhill, MA
- Homes For Sale in Lowell, MA
- Homes For Sale in Lynn, MA
- Homes For Sale in Marlborough, MA
- Homes For Sale in Pelham, NH

