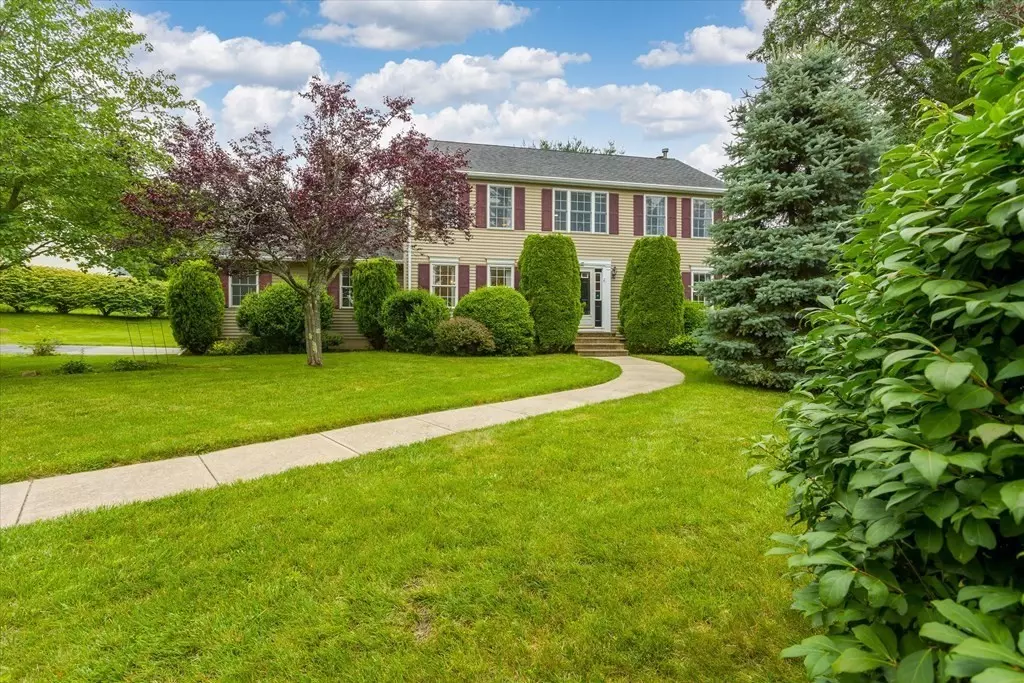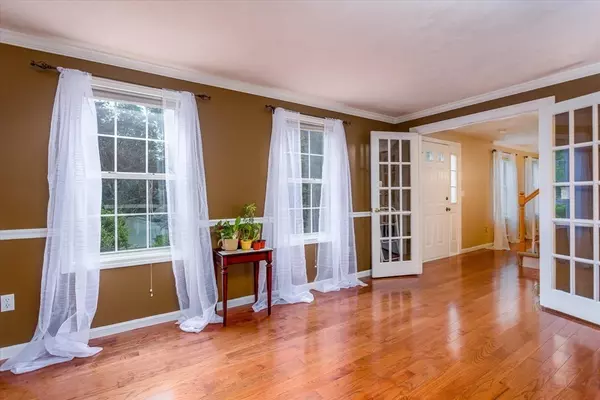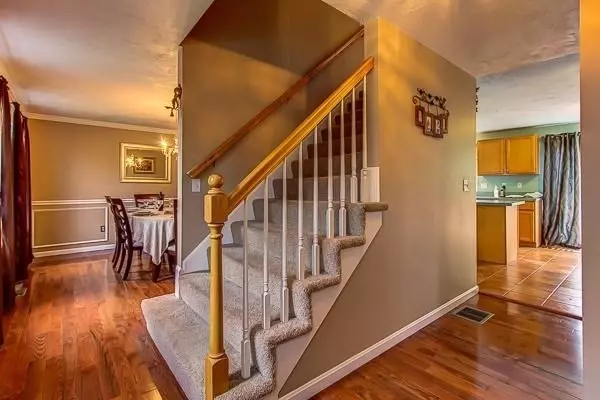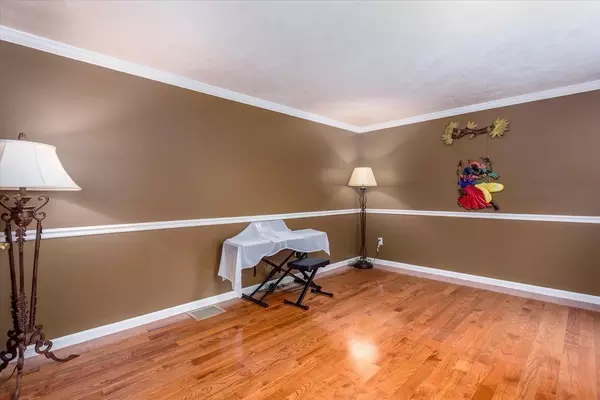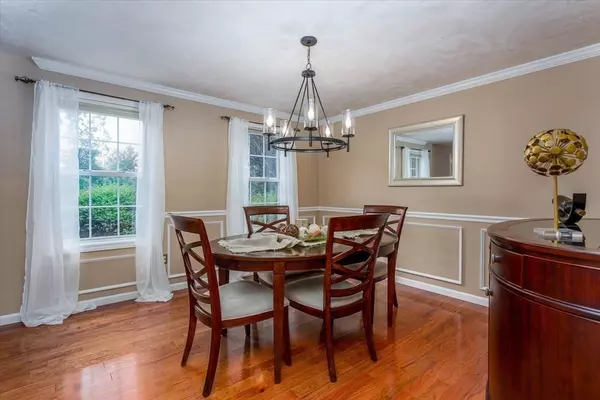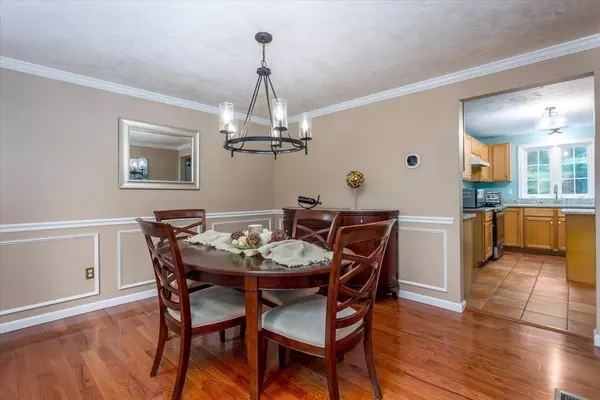$575,000
$519,900
10.6%For more information regarding the value of a property, please contact us for a free consultation.
4 Beds
2.5 Baths
1,976 SqFt
SOLD DATE : 08/20/2021
Key Details
Sold Price $575,000
Property Type Single Family Home
Sub Type Single Family Residence
Listing Status Sold
Purchase Type For Sale
Square Footage 1,976 sqft
Price per Sqft $290
Subdivision Chestnut Ridge
MLS Listing ID 72862990
Sold Date 08/20/21
Style Colonial
Bedrooms 4
Full Baths 2
Half Baths 1
Year Built 1996
Annual Tax Amount $6,527
Tax Year 2021
Lot Size 0.460 Acres
Acres 0.46
Property Description
Situated in a desirable neighborhood~4 bedroom former model home with almost 2000 SQ FT~faces South East with a fantastic large level backyard~featuring ***2010 New roof & siding***2021 New granite & new SS appliances~New sinks and faucets in kitchen & bathrooms~GAS cooking, breakfast bar & generous eat in kitchen area with pantry~ terra cotta tile, fireplace, sliders to deck and pantry closet~a formal dining room and living room with hardwood flooring~ you will be pleasantly surprised by the large sized bedrooms on the second floor~ The master bedroom features vaulted ceilings, a large walk in closet and bath~ 3 more bedrooms and bath on 2nd floor~Unfinished basement with Bulkhead~New paint on deck~Central AC~Natural Gas Heating~2 car attached Garage~Check out the list of upgrades~Sidewalks in the neighborhood & easy access to schools, major routes including Rt 122 and Rte 146~Easy access to the Grafton train station.
Location
State MA
County Worcester
Zoning R4
Direction 122 to Pleasant Street to Christopher
Rooms
Family Room Flooring - Hardwood
Basement Full, Unfinished
Primary Bedroom Level Second
Dining Room Flooring - Hardwood, Wainscoting
Kitchen Flooring - Stone/Ceramic Tile, Countertops - Stone/Granite/Solid, Countertops - Upgraded, Stainless Steel Appliances
Interior
Heating Baseboard, Natural Gas
Cooling Central Air
Flooring Vinyl, Carpet, Hardwood
Fireplaces Number 1
Fireplaces Type Family Room
Appliance Range, Dishwasher, Disposal, Microwave, Refrigerator, Washer, Dryer, Gas Water Heater, Utility Connections for Gas Range
Laundry Flooring - Stone/Ceramic Tile, Main Level, First Floor
Exterior
Garage Spaces 2.0
Community Features Shopping, Medical Facility, Bike Path, Conservation Area, House of Worship, Public School, T-Station
Utilities Available for Gas Range
Roof Type Shingle
Total Parking Spaces 6
Garage Yes
Building
Lot Description Corner Lot, Cleared, Level
Foundation Concrete Perimeter
Sewer Public Sewer
Water Public
Schools
Elementary Schools South Grafton
Middle Schools Grafton Middle
High Schools Grafton High
Read Less Info
Want to know what your home might be worth? Contact us for a FREE valuation!

Our team is ready to help you sell your home for the highest possible price ASAP
Bought with Muneeza Realty Group • KW Pinnacle MetroWest

GET MORE INFORMATION
- Homes For Sale in Merrimac, MA
- Homes For Sale in Andover, MA
- Homes For Sale in Wilmington, MA
- Homes For Sale in Windham, NH
- Homes For Sale in Dracut, MA
- Homes For Sale in Wakefield, MA
- Homes For Sale in Salem, NH
- Homes For Sale in Manchester, NH
- Homes For Sale in Gloucester, MA
- Homes For Sale in Worcester, MA
- Homes For Sale in Concord, NH
- Homes For Sale in Groton, MA
- Homes For Sale in Methuen, MA
- Homes For Sale in Billerica, MA
- Homes For Sale in Plaistow, NH
- Homes For Sale in Franklin, MA
- Homes For Sale in Boston, MA
- Homes For Sale in Tewksbury, MA
- Homes For Sale in Leominster, MA
- Homes For Sale in Melrose, MA
- Homes For Sale in Groveland, MA
- Homes For Sale in Lawrence, MA
- Homes For Sale in Fitchburg, MA
- Homes For Sale in Orange, MA
- Homes For Sale in Brockton, MA
- Homes For Sale in Boxford, MA
- Homes For Sale in North Andover, MA
- Homes For Sale in Haverhill, MA
- Homes For Sale in Lowell, MA
- Homes For Sale in Lynn, MA
- Homes For Sale in Marlborough, MA
- Homes For Sale in Pelham, NH

