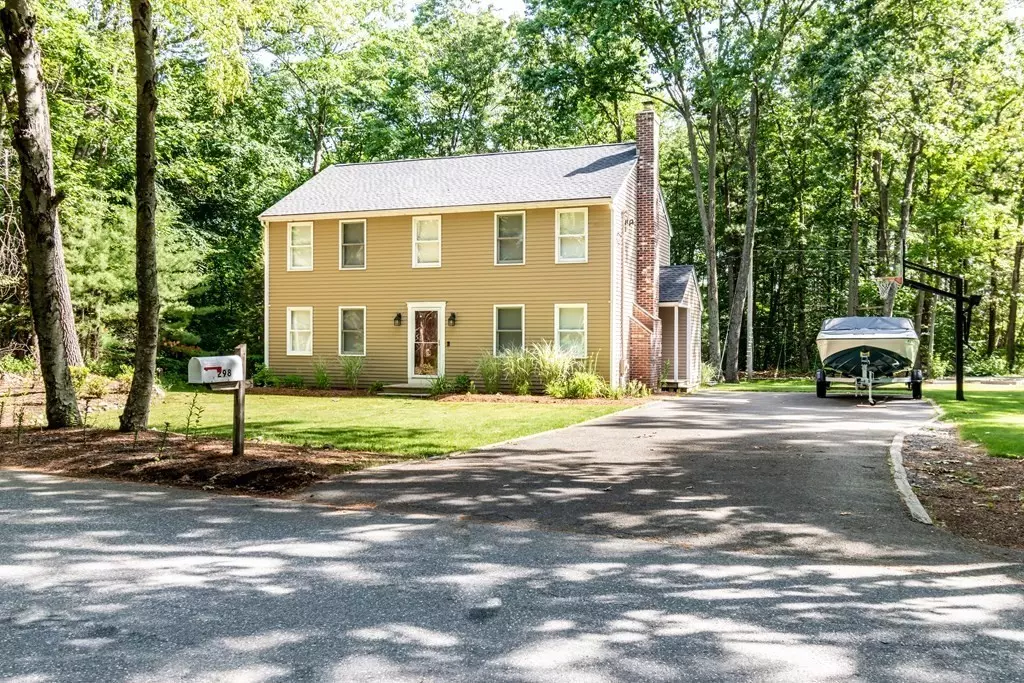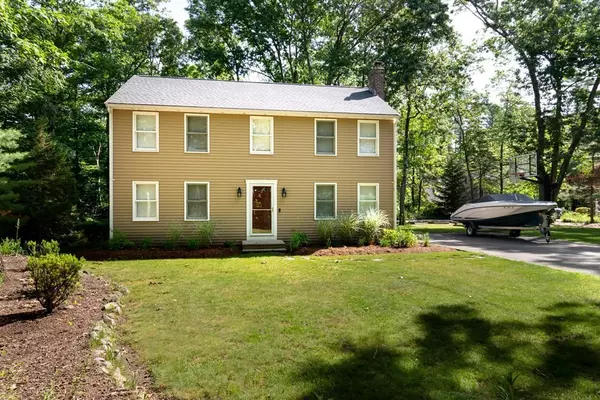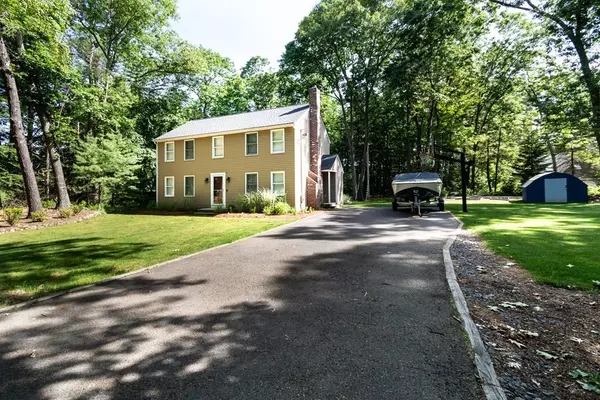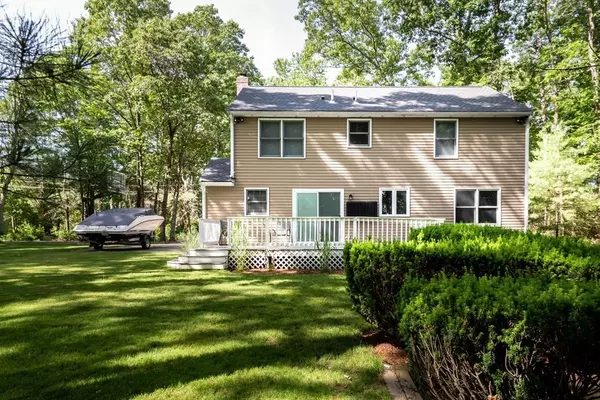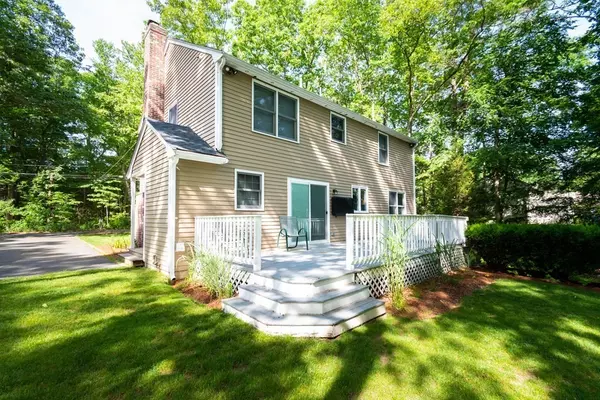$549,000
$549,000
For more information regarding the value of a property, please contact us for a free consultation.
3 Beds
2.5 Baths
1,856 SqFt
SOLD DATE : 09/03/2021
Key Details
Sold Price $549,000
Property Type Single Family Home
Sub Type Single Family Residence
Listing Status Sold
Purchase Type For Sale
Square Footage 1,856 sqft
Price per Sqft $295
Subdivision East Side Association
MLS Listing ID 72851562
Sold Date 09/03/21
Style Colonial
Bedrooms 3
Full Baths 2
Half Baths 1
HOA Y/N false
Year Built 1993
Annual Tax Amount $6,717
Tax Year 2021
Lot Size 0.760 Acres
Acres 0.76
Property Description
Welcome to this wonderful Colonial just a few hundred yards to Lake Pearl with deeded access. Great location! Quiet neighborhood off Route 1A. Brand new roof 2021 and brand new heating system 2021. Stainless steel appliances. Beautiful hardwood floors throughout the main level, living room features wood burning fireplace and separate dining and family room. Cozy wall to wall carpeting in all 3 bedrooms. Bathrooms have been nicely remodeled, private ensuite bathroom off master bedroom. Laundry on first floor, stackable washer & dryer included. Spacious basement, walk out, with high ceilings ready to be finished. Large deck for summer BBQs and relaxing. Basketball hoop stays. Large storage shed for all of your gardening needs. Bring your kayak & fishing poles and make this your NEW HOME!! SELLERS NEED TO CLOSE SEPT 3RD OR LATER.
Location
State MA
County Norfolk
Zoning R-30
Direction Route 1A to East Side Rd.
Rooms
Family Room Flooring - Hardwood
Basement Full, Walk-Out Access
Primary Bedroom Level Second
Dining Room Flooring - Hardwood
Kitchen Flooring - Hardwood, Stainless Steel Appliances
Interior
Interior Features Central Vacuum
Heating Oil
Cooling Ductless
Flooring Hardwood
Fireplaces Number 1
Fireplaces Type Living Room
Appliance Range, Dishwasher, Microwave, Refrigerator, Washer, Dryer, Tank Water Heater, Utility Connections for Electric Oven
Laundry First Floor
Exterior
Community Features Shopping, Walk/Jog Trails, Bike Path
Utilities Available for Electric Oven
Waterfront Description Beach Front, Lake/Pond, Direct Access, 0 to 1/10 Mile To Beach, Beach Ownership(Deeded Rights)
Roof Type Shingle
Total Parking Spaces 10
Garage No
Building
Lot Description Level
Foundation Concrete Perimeter
Sewer Private Sewer
Water Private
Schools
Elementary Schools Delaney School
Middle Schools Roderick School
High Schools King Philip
Read Less Info
Want to know what your home might be worth? Contact us for a FREE valuation!

Our team is ready to help you sell your home for the highest possible price ASAP
Bought with Patricia Betro • Classic Properties REALTORS®

GET MORE INFORMATION
- Homes For Sale in Merrimac, MA
- Homes For Sale in Andover, MA
- Homes For Sale in Wilmington, MA
- Homes For Sale in Windham, NH
- Homes For Sale in Dracut, MA
- Homes For Sale in Wakefield, MA
- Homes For Sale in Salem, NH
- Homes For Sale in Manchester, NH
- Homes For Sale in Gloucester, MA
- Homes For Sale in Worcester, MA
- Homes For Sale in Concord, NH
- Homes For Sale in Groton, MA
- Homes For Sale in Methuen, MA
- Homes For Sale in Billerica, MA
- Homes For Sale in Plaistow, NH
- Homes For Sale in Franklin, MA
- Homes For Sale in Boston, MA
- Homes For Sale in Tewksbury, MA
- Homes For Sale in Leominster, MA
- Homes For Sale in Melrose, MA
- Homes For Sale in Groveland, MA
- Homes For Sale in Lawrence, MA
- Homes For Sale in Fitchburg, MA
- Homes For Sale in Orange, MA
- Homes For Sale in Brockton, MA
- Homes For Sale in Boxford, MA
- Homes For Sale in North Andover, MA
- Homes For Sale in Haverhill, MA
- Homes For Sale in Lowell, MA
- Homes For Sale in Lynn, MA
- Homes For Sale in Marlborough, MA
- Homes For Sale in Pelham, NH

