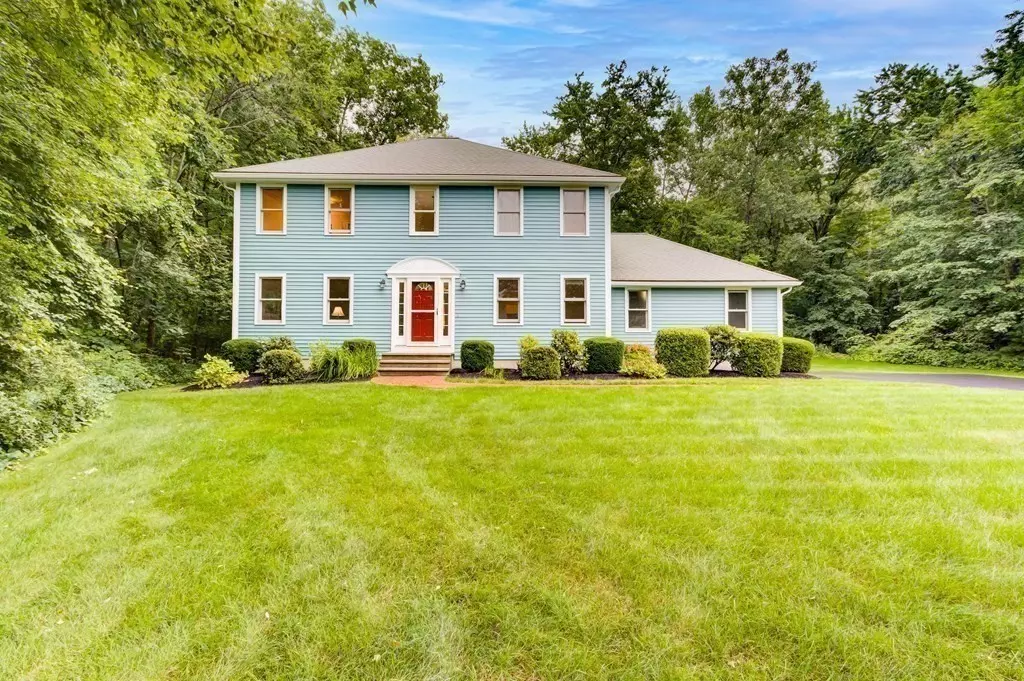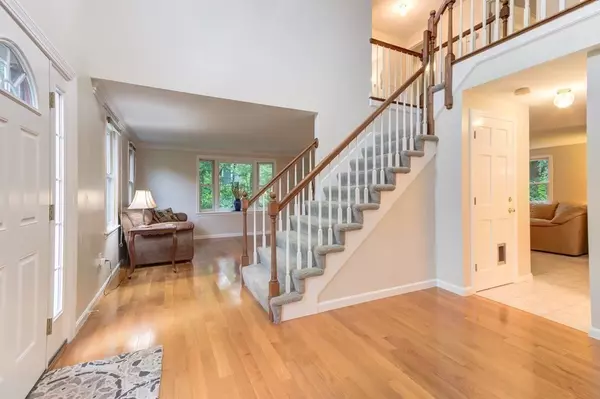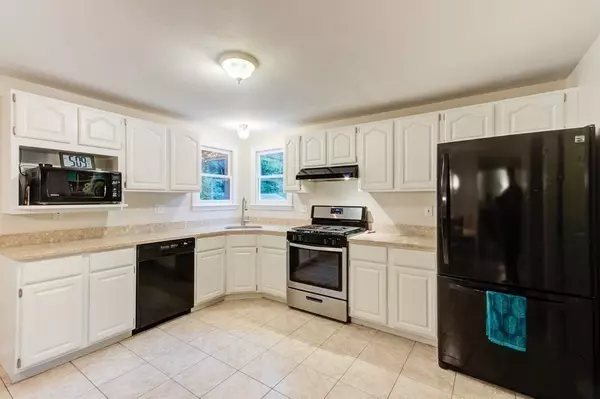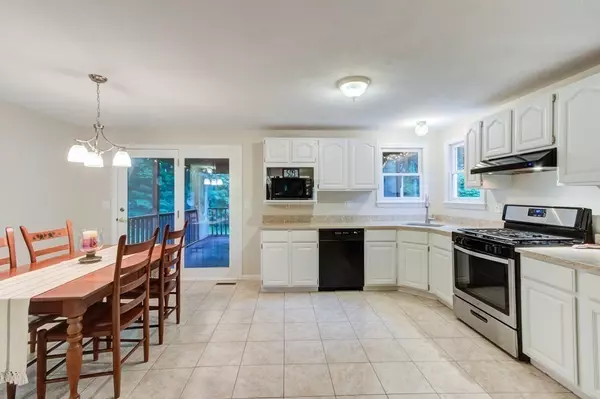$621,000
$569,000
9.1%For more information regarding the value of a property, please contact us for a free consultation.
4 Beds
2.5 Baths
2,160 SqFt
SOLD DATE : 09/10/2021
Key Details
Sold Price $621,000
Property Type Single Family Home
Sub Type Single Family Residence
Listing Status Sold
Purchase Type For Sale
Square Footage 2,160 sqft
Price per Sqft $287
MLS Listing ID 72859595
Sold Date 09/10/21
Style Colonial
Bedrooms 4
Full Baths 2
Half Baths 1
HOA Y/N false
Year Built 1992
Annual Tax Amount $7,406
Tax Year 2021
Lot Size 0.990 Acres
Acres 0.99
Property Description
Location, privacy and convenience! This 4 bedroom colonial is distinctively situated in a desirable neighborhood in Upton. This beautifully maintained, updated home is warm and inviting, starting with the soaring ceiling in the foyer right through to the 3 season porch looking out at the private wooded back yard. The eat-in kitchen has tile floors, a pantry for plenty of storage, gas stove and french doors to the enclosed porch with it's lovely nature views. The 4 generous bedrooms all have new carpeting. The master bedroom has a walk-in closet as well as a standard closet. Convenient first floor laundry is located right off the garage entrance for ease and efficiency. Gleaming hardwood floors on the first level have been recently refinished. There is an easy flow to this house leading from one spacious, light filled room to another. Rooms are adorned with dentil crown moulding and walls are a soft, neutral color for an elegant yet comfortable feel. Offers due by Tuesday 7/20 5pm
Location
State MA
County Worcester
Zoning SRA
Direction 140 to Merriam Way
Rooms
Family Room Flooring - Wall to Wall Carpet
Basement Full, Interior Entry, Bulkhead, Concrete, Unfinished
Primary Bedroom Level Second
Dining Room Flooring - Hardwood, Crown Molding
Kitchen Flooring - Stone/Ceramic Tile, Pantry, Countertops - Stone/Granite/Solid, French Doors, Exterior Access
Interior
Heating Natural Gas
Cooling Central Air
Flooring Tile, Carpet, Hardwood
Fireplaces Number 1
Fireplaces Type Family Room
Appliance Range, Dishwasher, Microwave, Refrigerator, Washer, Dryer, Gas Water Heater, Utility Connections for Gas Range
Laundry Washer Hookup, First Floor
Exterior
Exterior Feature Storage, Sprinkler System
Garage Spaces 2.0
Community Features Park, Walk/Jog Trails, Golf, Laundromat, Conservation Area, Highway Access, Public School
Utilities Available for Gas Range
Waterfront Description Beach Front, Lake/Pond, 1 to 2 Mile To Beach, Beach Ownership(Public)
Roof Type Shingle
Total Parking Spaces 4
Garage Yes
Building
Lot Description Wooded, Cleared, Gentle Sloping
Foundation Concrete Perimeter
Sewer Private Sewer
Water Public
Schools
Elementary Schools Memorial School
Middle Schools Miscoe Hill
High Schools Nipmuc
Read Less Info
Want to know what your home might be worth? Contact us for a FREE valuation!

Our team is ready to help you sell your home for the highest possible price ASAP
Bought with Olivares Molina TEAM • Realty One Group Nest

GET MORE INFORMATION
- Homes For Sale in Merrimac, MA
- Homes For Sale in Andover, MA
- Homes For Sale in Wilmington, MA
- Homes For Sale in Windham, NH
- Homes For Sale in Dracut, MA
- Homes For Sale in Wakefield, MA
- Homes For Sale in Salem, NH
- Homes For Sale in Manchester, NH
- Homes For Sale in Gloucester, MA
- Homes For Sale in Worcester, MA
- Homes For Sale in Concord, NH
- Homes For Sale in Groton, MA
- Homes For Sale in Methuen, MA
- Homes For Sale in Billerica, MA
- Homes For Sale in Plaistow, NH
- Homes For Sale in Franklin, MA
- Homes For Sale in Boston, MA
- Homes For Sale in Tewksbury, MA
- Homes For Sale in Leominster, MA
- Homes For Sale in Melrose, MA
- Homes For Sale in Groveland, MA
- Homes For Sale in Lawrence, MA
- Homes For Sale in Fitchburg, MA
- Homes For Sale in Orange, MA
- Homes For Sale in Brockton, MA
- Homes For Sale in Boxford, MA
- Homes For Sale in North Andover, MA
- Homes For Sale in Haverhill, MA
- Homes For Sale in Lowell, MA
- Homes For Sale in Lynn, MA
- Homes For Sale in Marlborough, MA
- Homes For Sale in Pelham, NH






