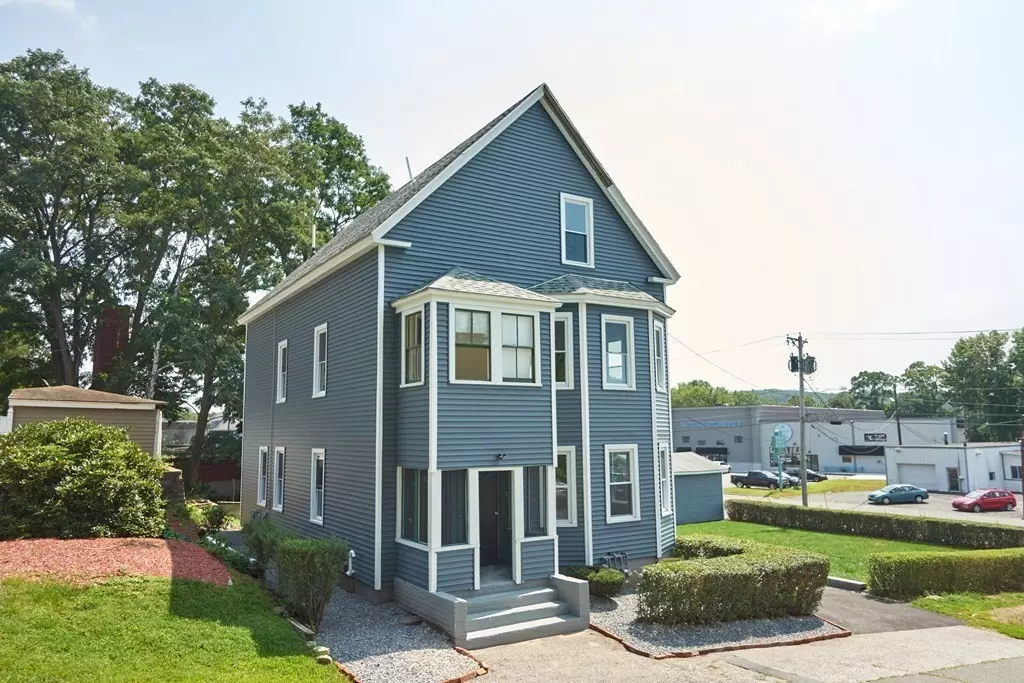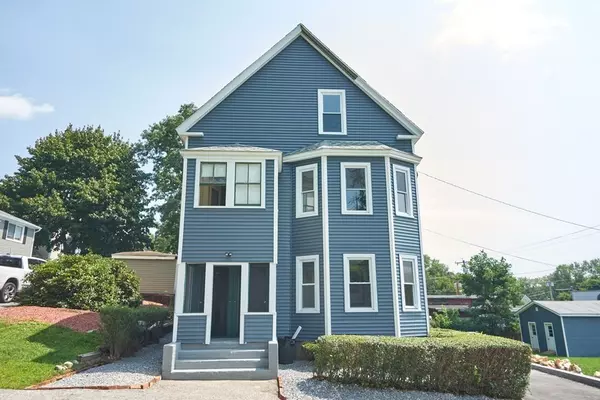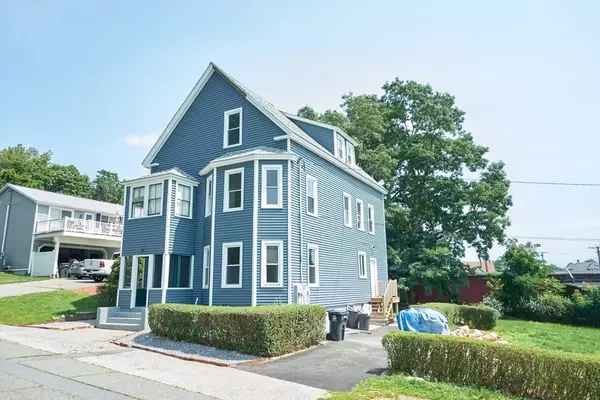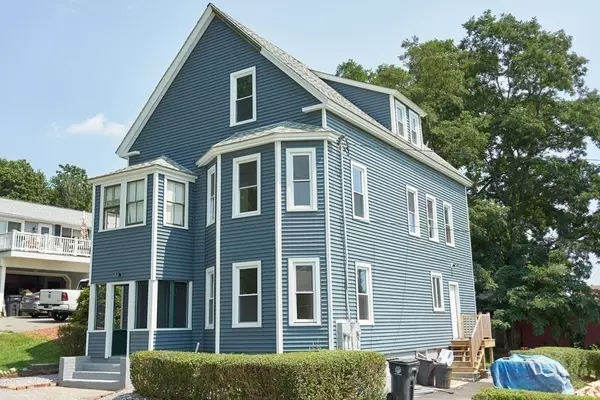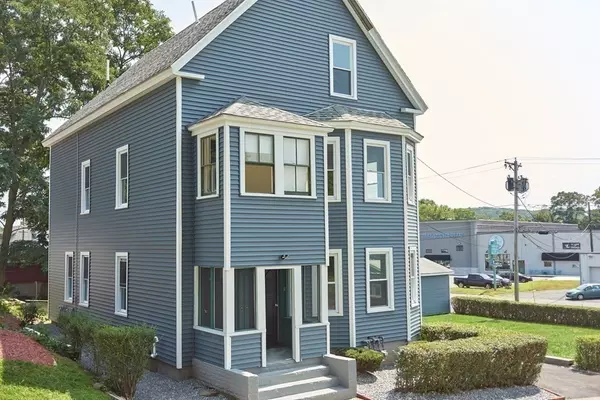$640,000
$619,900
3.2%For more information regarding the value of a property, please contact us for a free consultation.
6 Beds
3 Baths
2,874 SqFt
SOLD DATE : 10/01/2021
Key Details
Sold Price $640,000
Property Type Multi-Family
Sub Type Multi Family
Listing Status Sold
Purchase Type For Sale
Square Footage 2,874 sqft
Price per Sqft $222
MLS Listing ID 72880866
Sold Date 10/01/21
Bedrooms 6
Full Baths 3
Year Built 1900
Annual Tax Amount $4,295
Tax Year 2021
Lot Size 10,890 Sqft
Acres 0.25
Property Description
Its finally here! The new and improved 26-28 Maxwell St. fully renovated multi-family home. The property is in a great location, right off of 495. The seller spared no expense to get this home with great potential fully upgraded. Brand new applianced kitchens, tankless water heaters, HVAC, vinyl siding, driveway, gleaming hardwood flooring, and not to mention it is tastefully decorated. Both units feature large dining-living room open concepts. This beautiful home features a 4 bedroom townhouse styled upper level unit, offering a master bedroom (large walk in closet, double sink vanity). And right outside is a spacious & well manicured yard with hedge fence and big storage shed. Come see all these and all that this home has to offer. First open House this Weekend Sat and Sun from 12 to 2PM
Location
State MA
County Essex
Zoning R
Direction GPS
Interior
Interior Features Unit 1(Stone/Granite/Solid Counters, Bathroom With Tub, Open Floor Plan), Unit 2(Stone/Granite/Solid Counters, Walk-In Closet, Bathroom With Tub, Open Floor Plan), Unit 1 Rooms(Living Room, Kitchen), Unit 2 Rooms(Living Room, Dining Room, Kitchen)
Heating Unit 1(Central Heat, Forced Air, Gas), Unit 2(Central Heat, Forced Air, Gas)
Cooling Unit 1(Central Air), Unit 2(Central Air)
Flooring Wood, Tile, Hardwood, Unit 1(undefined), Unit 2(Tile Floor, Hardwood Floors)
Appliance Unit 1(Range, Dishwasher, Microwave), Unit 2(Range, Dishwasher, Microwave), Gas Water Heater, Tank Water Heaterless, Utility Connections for Gas Range, Utility Connections for Gas Oven, Utility Connections for Electric Dryer
Laundry Washer Hookup
Exterior
Exterior Feature Storage
Utilities Available for Gas Range, for Gas Oven, for Electric Dryer, Washer Hookup
Roof Type Shingle
Total Parking Spaces 4
Garage No
Building
Lot Description Corner Lot
Story 3
Foundation Concrete Perimeter, Stone
Sewer Public Sewer
Water Public
Read Less Info
Want to know what your home might be worth? Contact us for a FREE valuation!

Our team is ready to help you sell your home for the highest possible price ASAP
Bought with Olivares Molina TEAM • Realty One Group Nest
GET MORE INFORMATION
- Homes For Sale in Merrimac, MA
- Homes For Sale in Andover, MA
- Homes For Sale in Wilmington, MA
- Homes For Sale in Windham, NH
- Homes For Sale in Dracut, MA
- Homes For Sale in Wakefield, MA
- Homes For Sale in Salem, NH
- Homes For Sale in Manchester, NH
- Homes For Sale in Gloucester, MA
- Homes For Sale in Worcester, MA
- Homes For Sale in Concord, NH
- Homes For Sale in Groton, MA
- Homes For Sale in Methuen, MA
- Homes For Sale in Billerica, MA
- Homes For Sale in Plaistow, NH
- Homes For Sale in Franklin, MA
- Homes For Sale in Boston, MA
- Homes For Sale in Tewksbury, MA
- Homes For Sale in Leominster, MA
- Homes For Sale in Melrose, MA
- Homes For Sale in Groveland, MA
- Homes For Sale in Lawrence, MA
- Homes For Sale in Fitchburg, MA
- Homes For Sale in Orange, MA
- Homes For Sale in Brockton, MA
- Homes For Sale in Boxford, MA
- Homes For Sale in North Andover, MA
- Homes For Sale in Haverhill, MA
- Homes For Sale in Lowell, MA
- Homes For Sale in Lynn, MA
- Homes For Sale in Marlborough, MA
- Homes For Sale in Pelham, NH

