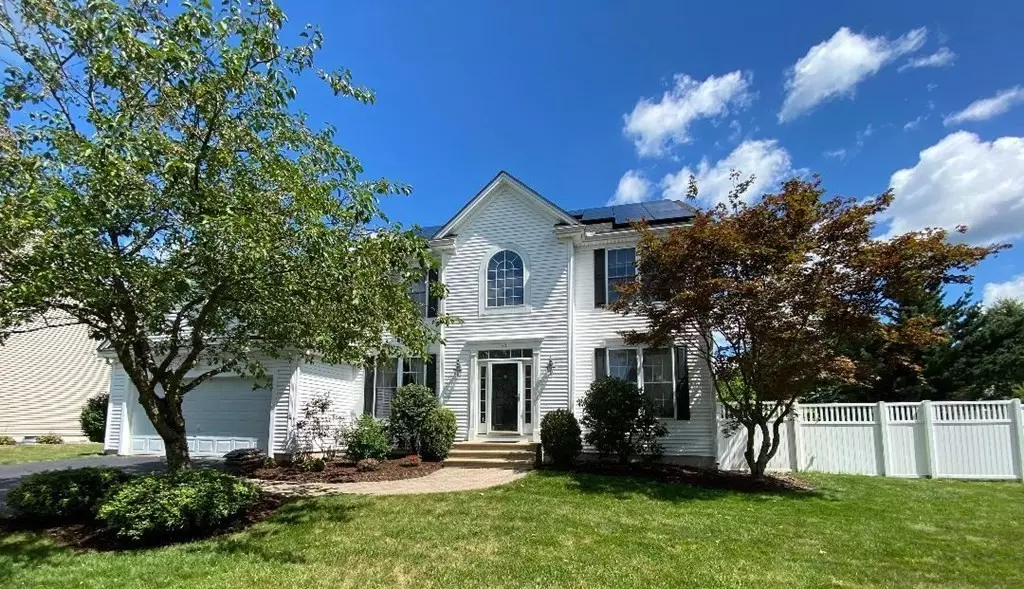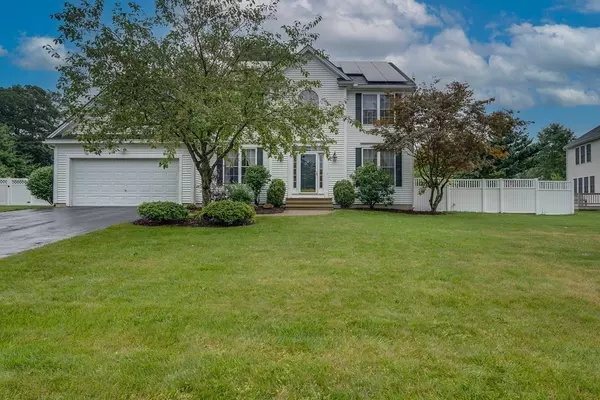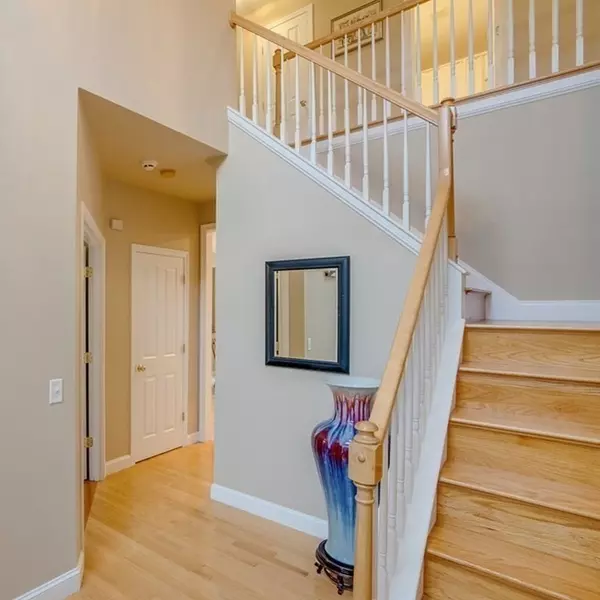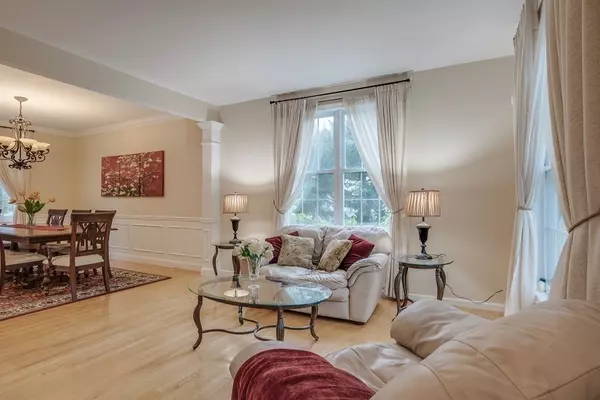$755,000
$724,900
4.2%For more information regarding the value of a property, please contact us for a free consultation.
4 Beds
2.5 Baths
3,704 SqFt
SOLD DATE : 10/08/2021
Key Details
Sold Price $755,000
Property Type Single Family Home
Sub Type Single Family Residence
Listing Status Sold
Purchase Type For Sale
Square Footage 3,704 sqft
Price per Sqft $203
Subdivision Oakmont Farms
MLS Listing ID 72887059
Sold Date 10/08/21
Style Colonial
Bedrooms 4
Full Baths 2
Half Baths 1
HOA Y/N false
Year Built 2001
Annual Tax Amount $8,665
Tax Year 2021
Lot Size 0.350 Acres
Acres 0.35
Property Description
Situated in the desirable neighborhood of Oakmont Farms is this meticulous colonial. As you enter the front door you are greeted by gleaming hardwood floors, a 2-story foyer and sweeping staircase. Your living and dining rooms are separated by beautiful columns and decorative moldings and 9ft ceilings on the 1st floor!. The eat-in kitchen features cherry cabinets, Corian countertops, a center island and new tile backsplash! The family room has been updated with hardwood floors and boasts a gas fireplace. Your 1st floor features a private home office with newer hardwood floors. Upstairs, your master suite awaits with a massive, custom, walk-in closet and lavish master bath with a soaking tub and dual sinks! Beautifully finished basement with attention to detail including upscale columns and a layout which offers tons of space to entertain. Enjoy views of your level, fenced-in backyard from your deck or patio. Newer furnace, AC, and hot water heater only a few years old!
Location
State MA
County Worcester
Area South Grafton
Zoning R4
Direction Route 140 to Williams Street, right onto Pratt or Route 122 to Milford Road, left onto Pratt Street
Rooms
Family Room Flooring - Hardwood
Basement Full, Finished, Interior Entry, Bulkhead, Radon Remediation System
Primary Bedroom Level Second
Dining Room Flooring - Hardwood
Kitchen Dining Area, Pantry, Countertops - Stone/Granite/Solid, Kitchen Island, Recessed Lighting, Slider, Lighting - Pendant
Interior
Interior Features Office, Foyer, Bonus Room, Game Room, Media Room, Exercise Room
Heating Forced Air, Natural Gas
Cooling Central Air
Flooring Tile, Vinyl, Carpet, Laminate, Hardwood, Flooring - Hardwood, Flooring - Laminate
Fireplaces Number 1
Fireplaces Type Family Room
Appliance Range, Dishwasher, Disposal, Refrigerator, Freezer, Washer, Dryer, Range Hood, Gas Water Heater, Tank Water Heater, Plumbed For Ice Maker, Utility Connections for Electric Range, Utility Connections for Electric Oven, Utility Connections for Electric Dryer
Laundry Washer Hookup, Second Floor
Exterior
Exterior Feature Storage, Professional Landscaping, Sprinkler System, Fruit Trees
Garage Spaces 2.0
Fence Fenced/Enclosed, Fenced
Community Features Public Transportation, Shopping, Park, Walk/Jog Trails, Golf, Highway Access, House of Worship, Public School, T-Station
Utilities Available for Electric Range, for Electric Oven, for Electric Dryer, Washer Hookup, Icemaker Connection
Roof Type Shingle
Total Parking Spaces 4
Garage Yes
Building
Lot Description Cul-De-Sac, Wooded, Level
Foundation Concrete Perimeter
Sewer Public Sewer
Water Public
Schools
Elementary Schools Sges
Middle Schools Gms
High Schools Ghs
Others
Senior Community false
Read Less Info
Want to know what your home might be worth? Contact us for a FREE valuation!

Our team is ready to help you sell your home for the highest possible price ASAP
Bought with Tatiana Rayev • Harmony Real Estate

GET MORE INFORMATION
- Homes For Sale in Merrimac, MA
- Homes For Sale in Andover, MA
- Homes For Sale in Wilmington, MA
- Homes For Sale in Windham, NH
- Homes For Sale in Dracut, MA
- Homes For Sale in Wakefield, MA
- Homes For Sale in Salem, NH
- Homes For Sale in Manchester, NH
- Homes For Sale in Gloucester, MA
- Homes For Sale in Worcester, MA
- Homes For Sale in Concord, NH
- Homes For Sale in Groton, MA
- Homes For Sale in Methuen, MA
- Homes For Sale in Billerica, MA
- Homes For Sale in Plaistow, NH
- Homes For Sale in Franklin, MA
- Homes For Sale in Boston, MA
- Homes For Sale in Tewksbury, MA
- Homes For Sale in Leominster, MA
- Homes For Sale in Melrose, MA
- Homes For Sale in Groveland, MA
- Homes For Sale in Lawrence, MA
- Homes For Sale in Fitchburg, MA
- Homes For Sale in Orange, MA
- Homes For Sale in Brockton, MA
- Homes For Sale in Boxford, MA
- Homes For Sale in North Andover, MA
- Homes For Sale in Haverhill, MA
- Homes For Sale in Lowell, MA
- Homes For Sale in Lynn, MA
- Homes For Sale in Marlborough, MA
- Homes For Sale in Pelham, NH






