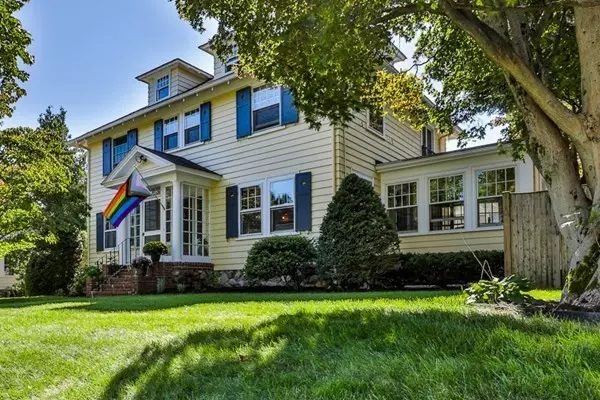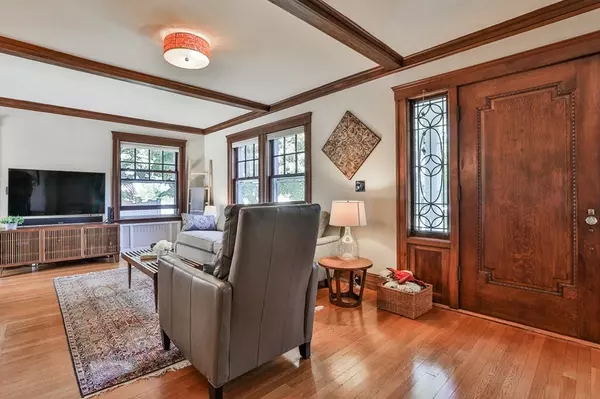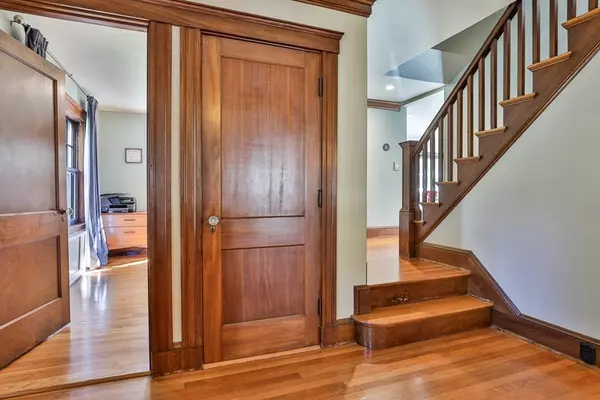$1,105,000
$899,000
22.9%For more information regarding the value of a property, please contact us for a free consultation.
4 Beds
2.5 Baths
2,072 SqFt
SOLD DATE : 10/22/2021
Key Details
Sold Price $1,105,000
Property Type Single Family Home
Sub Type Single Family Residence
Listing Status Sold
Purchase Type For Sale
Square Footage 2,072 sqft
Price per Sqft $533
Subdivision Lakeside
MLS Listing ID 72891197
Sold Date 10/22/21
Style Colonial
Bedrooms 4
Full Baths 2
Half Baths 1
HOA Y/N false
Year Built 1900
Annual Tax Amount $9,533
Tax Year 2021
Lot Size 0.370 Acres
Acres 0.37
Property Description
The beautiful character of this Center Entrance Colonial 4 houses in from Lake Q is evident the moment you arrive! Pay close attention to details old & new throughout the home. Finishes have been lovingly chosen, the home well maintained. Enter a charming vestibule w/ Mahogany door to living room & find gleaming hardwood floors, coat closet, fireplace w/ gas insert & gorgeous fruitwood. To your left is office/guest room. Off living room is heated sunroom splashed in natural light leading to screened porch overlooking in-ground pool. Round the corner to dining room w/ original built in, sliders to yard & incredibly gorgeous young kitchen w/ shelving made from a fallen pecan tree from the owners Granny's home, Thermador appliances including a 6 burner gas stove & wine fridge, baking counter (lower counter to save your back), heated floor & loads of storage! Gorgeous half bath rounds out the 1st floor. 2nd Fl- 4 beds, full bath & Primary Suite that will wow you! 2 car detached garage!
Location
State MA
County Middlesex
Zoning SR
Direction Main to Aborn
Rooms
Family Room Flooring - Hardwood, Exterior Access
Basement Full, Walk-Out Access, Interior Entry, Sump Pump, Radon Remediation System
Primary Bedroom Level Second
Dining Room Closet/Cabinets - Custom Built, Flooring - Hardwood
Kitchen Flooring - Wood, Countertops - Stone/Granite/Solid, Kitchen Island, Cabinets - Upgraded, Remodeled, Stainless Steel Appliances, Wine Chiller, Gas Stove
Interior
Interior Features Office
Heating Steam, Radiant, Natural Gas
Cooling None
Flooring Tile, Hardwood, Flooring - Hardwood
Fireplaces Number 1
Fireplaces Type Living Room
Appliance Range, Dishwasher, Refrigerator, Washer, Dryer, Gas Water Heater, Utility Connections for Gas Range, Utility Connections for Gas Dryer
Laundry In Basement, Washer Hookup
Exterior
Garage Spaces 2.0
Fence Fenced/Enclosed, Fenced
Pool In Ground
Community Features Public Transportation, Shopping, Tennis Court(s), Park, Walk/Jog Trails, Highway Access
Utilities Available for Gas Range, for Gas Dryer, Washer Hookup
Roof Type Shingle, Rubber
Total Parking Spaces 5
Garage Yes
Private Pool true
Building
Lot Description Cleared, Level
Foundation Stone
Sewer Public Sewer
Water Public
Schools
Elementary Schools Check W/ Supt
Middle Schools Gms
High Schools Wmhs
Others
Acceptable Financing Contract
Listing Terms Contract
Read Less Info
Want to know what your home might be worth? Contact us for a FREE valuation!

Our team is ready to help you sell your home for the highest possible price ASAP
Bought with Gian Paul Sanseverino • Modern Real Estate
GET MORE INFORMATION
- Homes For Sale in Merrimac, MA
- Homes For Sale in Andover, MA
- Homes For Sale in Wilmington, MA
- Homes For Sale in Windham, NH
- Homes For Sale in Dracut, MA
- Homes For Sale in Wakefield, MA
- Homes For Sale in Salem, NH
- Homes For Sale in Manchester, NH
- Homes For Sale in Gloucester, MA
- Homes For Sale in Worcester, MA
- Homes For Sale in Concord, NH
- Homes For Sale in Groton, MA
- Homes For Sale in Methuen, MA
- Homes For Sale in Billerica, MA
- Homes For Sale in Plaistow, NH
- Homes For Sale in Franklin, MA
- Homes For Sale in Boston, MA
- Homes For Sale in Tewksbury, MA
- Homes For Sale in Leominster, MA
- Homes For Sale in Melrose, MA
- Homes For Sale in Groveland, MA
- Homes For Sale in Lawrence, MA
- Homes For Sale in Fitchburg, MA
- Homes For Sale in Orange, MA
- Homes For Sale in Brockton, MA
- Homes For Sale in Boxford, MA
- Homes For Sale in North Andover, MA
- Homes For Sale in Haverhill, MA
- Homes For Sale in Lowell, MA
- Homes For Sale in Lynn, MA
- Homes For Sale in Marlborough, MA
- Homes For Sale in Pelham, NH






