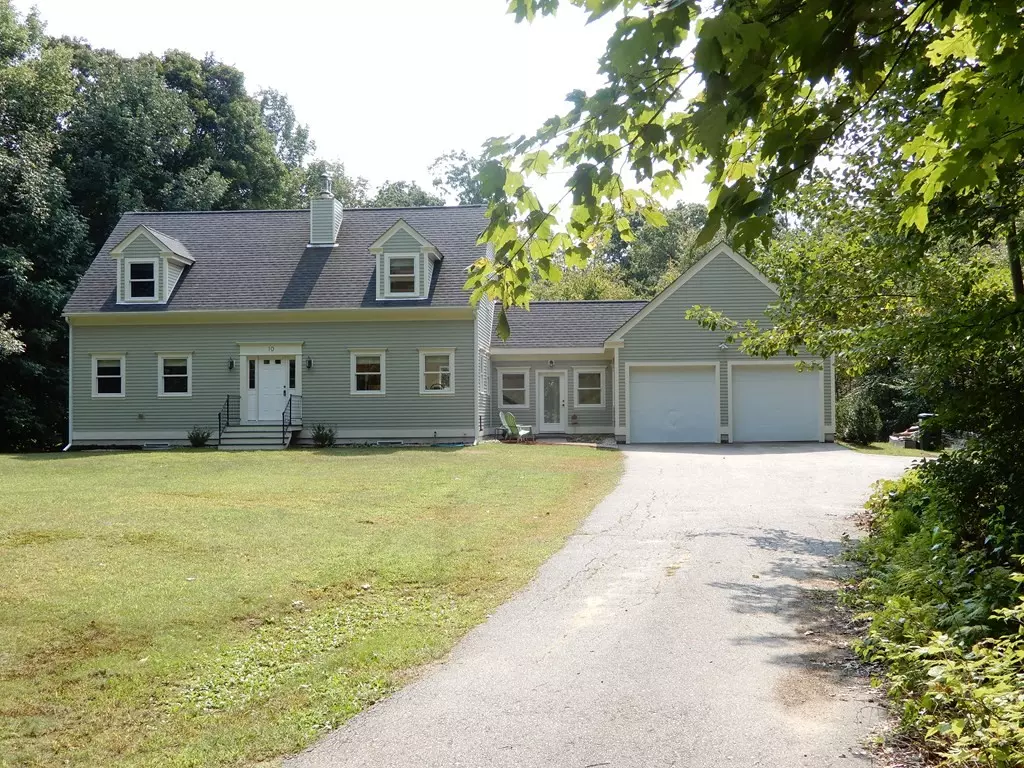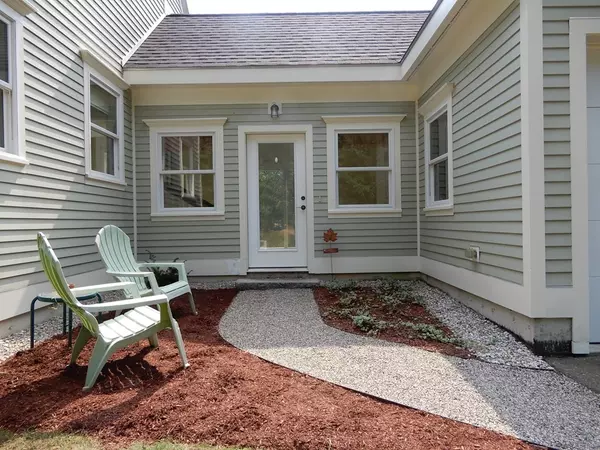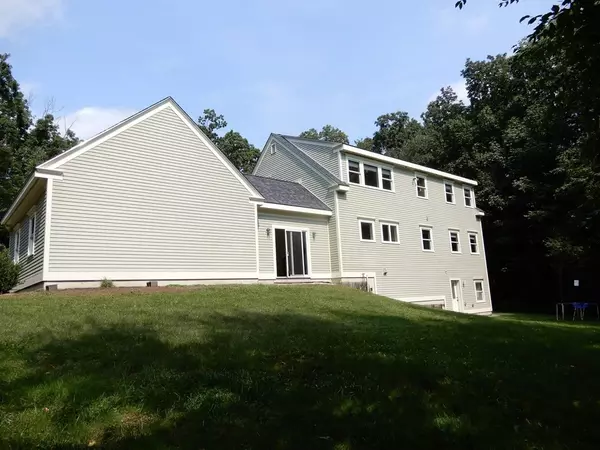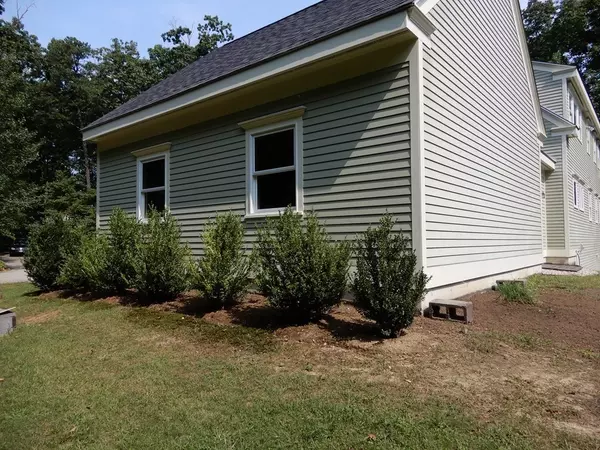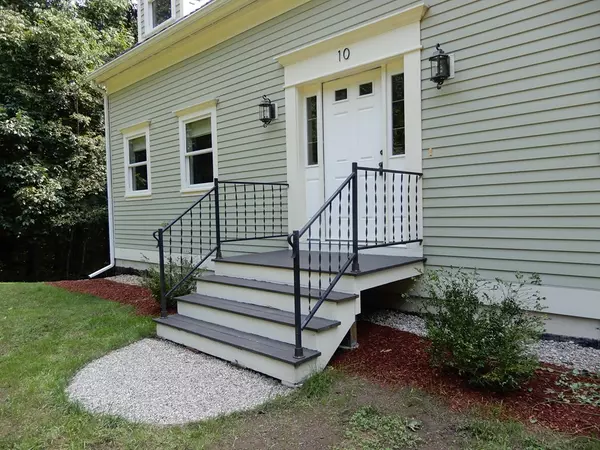$425,000
$439,500
3.3%For more information regarding the value of a property, please contact us for a free consultation.
3 Beds
2.5 Baths
1,985 SqFt
SOLD DATE : 11/12/2021
Key Details
Sold Price $425,000
Property Type Single Family Home
Sub Type Single Family Residence
Listing Status Sold
Purchase Type For Sale
Square Footage 1,985 sqft
Price per Sqft $214
MLS Listing ID 72894603
Sold Date 11/12/21
Style Cape
Bedrooms 3
Full Baths 2
Half Baths 1
Year Built 2007
Annual Tax Amount $5,415
Tax Year 2021
Lot Size 4.130 Acres
Acres 4.13
Property Description
lOCATION! LOCATION! Located on a dead end rd off a dead end rd, private and quiet enjoy this beautiful Cape home with attached breezeway and garage on 4.13 lovely acres. Set back from the road lined with a stone wall great curb appeal as you enter into the driveway very inviting and serene. Walk into a huge front to back open kitchen/dining rm plenty of cabinets, island has storage with cookstove top, chairs will stay. Sellers added a convenient coffee station with matching cabinet and stainless steel appliances. Bright and cheery with lots of windows and great for entertaining! Separate living rm and ad'l room on 1st level for office, den or ad'l bdrm if needed. Wide stairways and hardwood floors throughout. 3 bedrooms upstairs with huge master front to back with walk in closet and full bath. 2 ad'l bathrooms very convenient. Top of the line Veissmann furnace, brand new Kinetco Water Filtration and awesome newer Owens Corning finished walk out bsmt! IN LAW POTENTIAL!
Location
State MA
County Worcester
Zoning RR
Direction Ragged Hill to Tucker to Woods Rd. Tucker and Woods Rd are both dead end streets.
Rooms
Family Room Walk-In Closet(s), Exterior Access, Recessed Lighting
Basement Full, Partially Finished, Walk-Out Access, Interior Entry
Primary Bedroom Level Second
Dining Room Flooring - Hardwood, Exterior Access, Open Floorplan, Recessed Lighting
Kitchen Flooring - Hardwood, Window(s) - Picture, Dining Area, Kitchen Island, Open Floorplan, Recessed Lighting, Stainless Steel Appliances
Interior
Interior Features Office, Mud Room, Internet Available - Broadband
Heating Baseboard, Electric Baseboard, Oil
Cooling None
Flooring Vinyl, Hardwood, Flooring - Hardwood
Appliance Range, Dishwasher, Refrigerator, Oil Water Heater, Water Heater(Separate Booster), Plumbed For Ice Maker, Utility Connections for Electric Range, Utility Connections for Electric Dryer
Laundry Bathroom - Full, Main Level, Electric Dryer Hookup, Washer Hookup, First Floor
Exterior
Exterior Feature Rain Gutters, Garden, Stone Wall
Garage Spaces 2.0
Community Features Tennis Court(s), Park, Walk/Jog Trails, Stable(s), Bike Path, Conservation Area, House of Worship, Public School
Utilities Available for Electric Range, for Electric Dryer, Washer Hookup, Icemaker Connection, Generator Connection
Waterfront Description Beach Front, Lake/Pond, Beach Ownership(Public)
View Y/N Yes
View Scenic View(s)
Roof Type Shingle
Total Parking Spaces 6
Garage Yes
Building
Lot Description Wooded, Cleared
Foundation Concrete Perimeter
Sewer Private Sewer
Water Private
Schools
Elementary Schools West Brookfield
Middle Schools Quaboag
High Schools Quaboag
Read Less Info
Want to know what your home might be worth? Contact us for a FREE valuation!

Our team is ready to help you sell your home for the highest possible price ASAP
Bought with Michael Mcqueston • The LUX Group

GET MORE INFORMATION
- Homes For Sale in Merrimac, MA
- Homes For Sale in Andover, MA
- Homes For Sale in Wilmington, MA
- Homes For Sale in Windham, NH
- Homes For Sale in Dracut, MA
- Homes For Sale in Wakefield, MA
- Homes For Sale in Salem, NH
- Homes For Sale in Manchester, NH
- Homes For Sale in Gloucester, MA
- Homes For Sale in Worcester, MA
- Homes For Sale in Concord, NH
- Homes For Sale in Groton, MA
- Homes For Sale in Methuen, MA
- Homes For Sale in Billerica, MA
- Homes For Sale in Plaistow, NH
- Homes For Sale in Franklin, MA
- Homes For Sale in Boston, MA
- Homes For Sale in Tewksbury, MA
- Homes For Sale in Leominster, MA
- Homes For Sale in Melrose, MA
- Homes For Sale in Groveland, MA
- Homes For Sale in Lawrence, MA
- Homes For Sale in Fitchburg, MA
- Homes For Sale in Orange, MA
- Homes For Sale in Brockton, MA
- Homes For Sale in Boxford, MA
- Homes For Sale in North Andover, MA
- Homes For Sale in Haverhill, MA
- Homes For Sale in Lowell, MA
- Homes For Sale in Lynn, MA
- Homes For Sale in Marlborough, MA
- Homes For Sale in Pelham, NH

