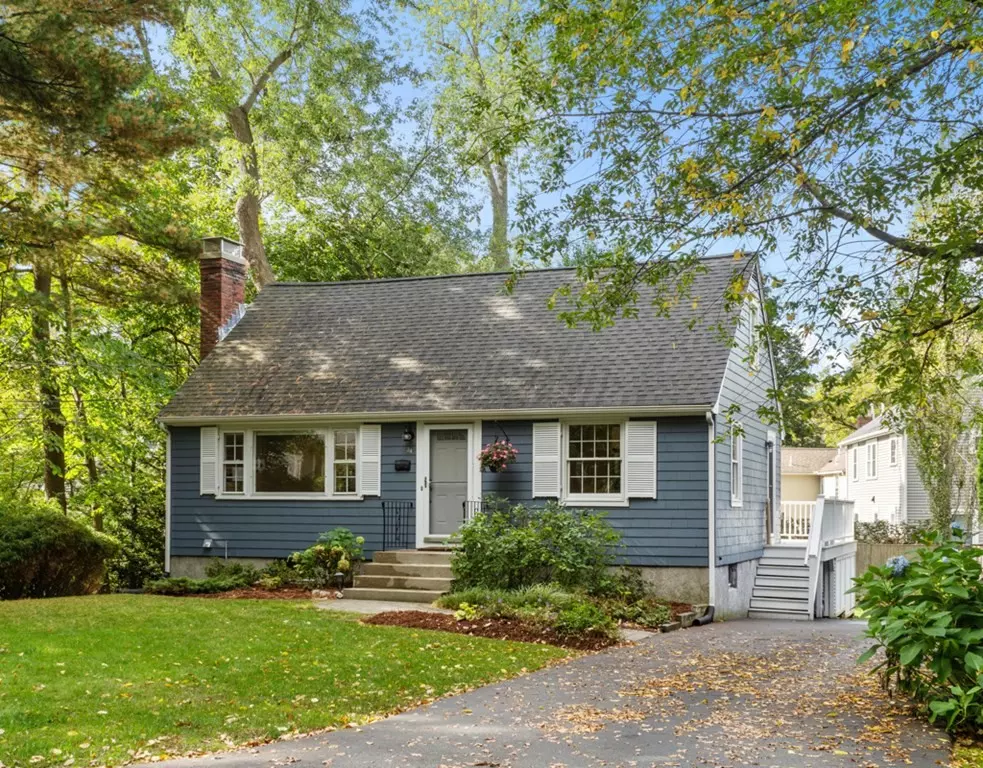$1,110,000
$889,000
24.9%For more information regarding the value of a property, please contact us for a free consultation.
3 Beds
2 Baths
1,991 SqFt
SOLD DATE : 12/07/2021
Key Details
Sold Price $1,110,000
Property Type Single Family Home
Sub Type Single Family Residence
Listing Status Sold
Purchase Type For Sale
Square Footage 1,991 sqft
Price per Sqft $557
Subdivision The Manor
MLS Listing ID 72910746
Sold Date 12/07/21
Style Cape
Bedrooms 3
Full Baths 2
HOA Y/N false
Year Built 1956
Annual Tax Amount $10,994
Tax Year 2021
Lot Size 6,098 Sqft
Acres 0.14
Property Description
Located in the popular Manor neighborhood, this renovated, sunny Cape Cod style home is what you have been waiting for. Nicely renovated kitchen with white inset cabinetry, soapstone counter and stainless-steel appliances includes a Bosch gas cooktop. Open dining room provides considerable seating and an impressive built-in hutch with glass-front and closed cabinets, and a stone counter for convenient serving. A living room with fireplace and large picture window and a bedroom and full bath completes the first level. Second level has 2 bedrooms and a full bath. Both baths and 2 bedrooms have been renovated. Delightful lower level includes a playroom/exercise area, family room and the sought-after home office. Freshly painted interior and refinished hardwood floors throughout. Roof redone in 2012, basement finished in 2016, boiler replaced in 2009. Beautiful rear yard with herb garden, plenty of space for outdoor games and a deck that will be perfect for BBQs with family and friends.
Location
State MA
County Middlesex
Zoning RS
Direction North Hancock to Gleason or Simonds to Gleason
Rooms
Family Room Flooring - Stone/Ceramic Tile, Exterior Access, Remodeled, Lighting - Overhead
Basement Full, Finished, Walk-Out Access, Interior Entry
Primary Bedroom Level Second
Dining Room Closet/Cabinets - Custom Built, Flooring - Hardwood, Chair Rail, Open Floorplan, Recessed Lighting, Wainscoting, Lighting - Overhead
Kitchen Flooring - Hardwood, Dining Area, Countertops - Stone/Granite/Solid, Kitchen Island, Cabinets - Upgraded, Chair Rail, Deck - Exterior, Exterior Access, Open Floorplan, Recessed Lighting, Remodeled, Stainless Steel Appliances, Wainscoting, Lighting - Overhead
Interior
Interior Features Closet, Lighting - Overhead, Home Office, Exercise Room, Internet Available - Broadband
Heating Hot Water, Natural Gas, Electric
Cooling Central Air
Flooring Tile, Hardwood, Flooring - Stone/Ceramic Tile
Fireplaces Number 1
Fireplaces Type Living Room
Appliance Oven, Dishwasher, Disposal, Microwave, Countertop Range, Refrigerator, Washer, Dryer, Tank Water Heater, Plumbed For Ice Maker, Utility Connections for Gas Range, Utility Connections for Electric Oven, Utility Connections for Electric Dryer
Laundry In Basement, Washer Hookup
Exterior
Exterior Feature Rain Gutters, Storage, Garden
Community Features Public Transportation, Shopping, Park, Medical Facility, Bike Path, Highway Access, Public School
Utilities Available for Gas Range, for Electric Oven, for Electric Dryer, Washer Hookup, Icemaker Connection
Roof Type Shingle
Total Parking Spaces 4
Garage No
Building
Lot Description Level
Foundation Concrete Perimeter
Sewer Public Sewer
Water Public
Architectural Style Cape
Schools
Elementary Schools Estabrook
Middle Schools Diamond
High Schools Lhs
Read Less Info
Want to know what your home might be worth? Contact us for a FREE valuation!

Our team is ready to help you sell your home for the highest possible price ASAP
Bought with KatyaPitts &Team • Leading Edge Real Estate
GET MORE INFORMATION
- Homes For Sale in Merrimac, MA
- Homes For Sale in Andover, MA
- Homes For Sale in Wilmington, MA
- Homes For Sale in Windham, NH
- Homes For Sale in Dracut, MA
- Homes For Sale in Wakefield, MA
- Homes For Sale in Salem, NH
- Homes For Sale in Manchester, NH
- Homes For Sale in Gloucester, MA
- Homes For Sale in Worcester, MA
- Homes For Sale in Concord, NH
- Homes For Sale in Groton, MA
- Homes For Sale in Methuen, MA
- Homes For Sale in Billerica, MA
- Homes For Sale in Plaistow, NH
- Homes For Sale in Franklin, MA
- Homes For Sale in Boston, MA
- Homes For Sale in Tewksbury, MA
- Homes For Sale in Leominster, MA
- Homes For Sale in Melrose, MA
- Homes For Sale in Groveland, MA
- Homes For Sale in Lawrence, MA
- Homes For Sale in Fitchburg, MA
- Homes For Sale in Orange, MA
- Homes For Sale in Brockton, MA
- Homes For Sale in Boxford, MA
- Homes For Sale in North Andover, MA
- Homes For Sale in Haverhill, MA
- Homes For Sale in Lowell, MA
- Homes For Sale in Lynn, MA
- Homes For Sale in Marlborough, MA
- Homes For Sale in Pelham, NH





