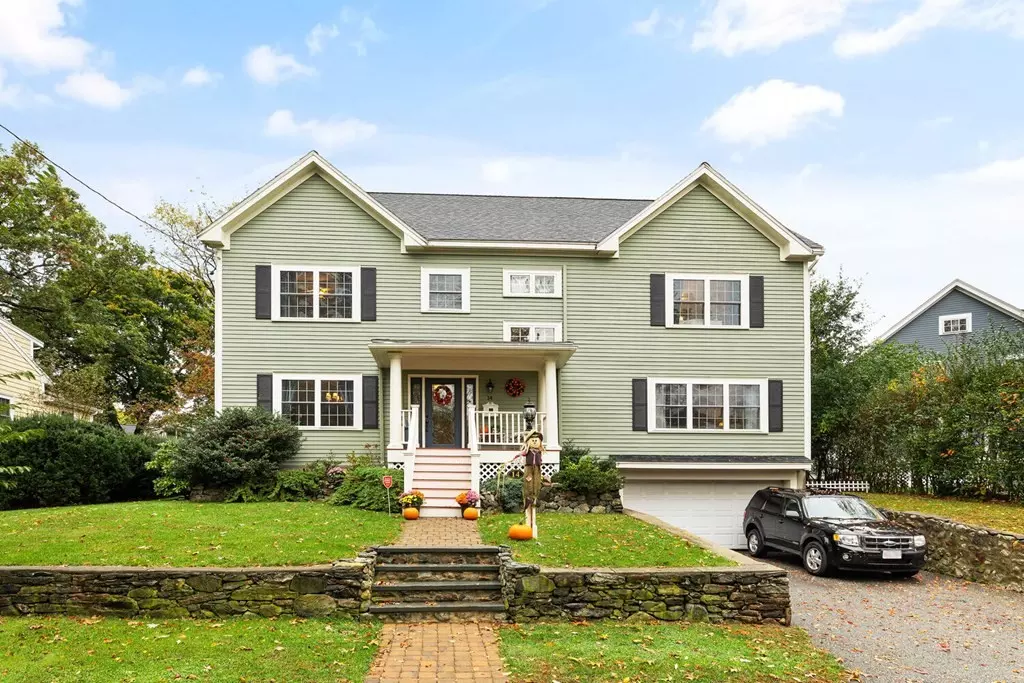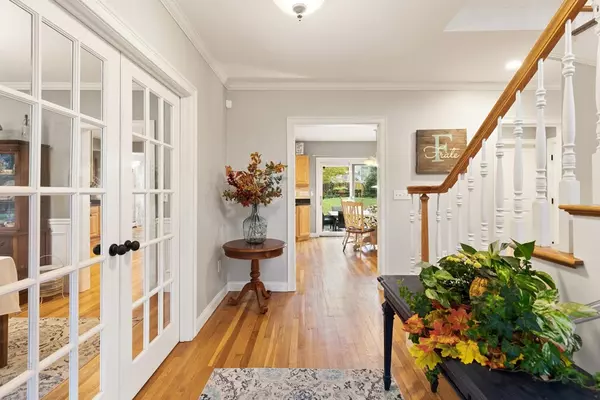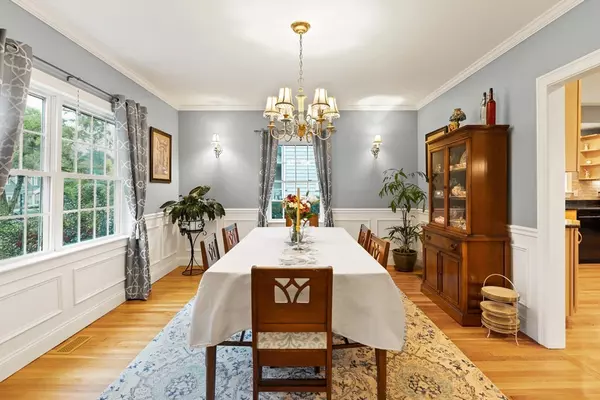$1,820,000
$1,799,000
1.2%For more information regarding the value of a property, please contact us for a free consultation.
4 Beds
3.5 Baths
3,398 SqFt
SOLD DATE : 12/23/2021
Key Details
Sold Price $1,820,000
Property Type Single Family Home
Sub Type Single Family Residence
Listing Status Sold
Purchase Type For Sale
Square Footage 3,398 sqft
Price per Sqft $535
Subdivision East Hill
MLS Listing ID 72913415
Sold Date 12/23/21
Style Colonial
Bedrooms 4
Full Baths 3
Half Baths 1
Year Built 1947
Annual Tax Amount $13,687
Tax Year 2021
Lot Size 9,147 Sqft
Acres 0.21
Property Description
Exquisite custom built center entrance colonial in East Hill, beautifully re-envisioned, gutted & rebuilt w/expansive addition in ’05 boasts 3 impressive levels of thoughtfully designed amazing space that reflects beauty & warmth in every detail. Gracious 1st level w/its easy flow & well-appointed living area is highlighted by fine features+ that will surprise & delight at every turn. (See tour/list). Elegant DR opens to large kit w/sleek granite counters & island, custom maple cabs & dining area w/sliders to lovely patio & yard: THE PLACE to relax & entertain. Kit flows seamlessly to spacious FR w/cath ceiling, custom windows & doors that also lead to patio. LR has Fr doors to in-demand home office. MBR suite w/walk-in closet & chic bath, plus 3 BRs w/double closets & spa bath await on 2nd level. Fin lower level with inlaw potential has full bath & access to 2C gar. Fab expansion possibilities in walk-up attic. Close to town Center, T, schools & Fells, close to 93 & minutes to Boston.
Location
State MA
County Middlesex
Zoning SF
Direction Highland Avenue to Sargent Road to Risley Road
Rooms
Family Room Cathedral Ceiling(s), Ceiling Fan(s), Flooring - Hardwood, Window(s) - Picture, Exterior Access, Recessed Lighting, Lighting - Sconce, Lighting - Overhead
Basement Full, Finished, Walk-Out Access, Garage Access
Primary Bedroom Level Second
Dining Room Flooring - Hardwood, French Doors, Chair Rail, Wainscoting, Lighting - Sconce, Lighting - Overhead, Crown Molding
Kitchen Flooring - Hardwood, Dining Area, Countertops - Stone/Granite/Solid, Kitchen Island, Cabinets - Upgraded, Exterior Access, Recessed Lighting, Slider, Stainless Steel Appliances, Pot Filler Faucet, Gas Stove, Lighting - Pendant, Closet - Double
Interior
Interior Features Recessed Lighting, Bathroom - Full, Closet, Lighting - Overhead, Office, Bonus Room, Bathroom
Heating Central, Hydro Air
Cooling Central Air
Flooring Wood, Tile, Carpet, Flooring - Hardwood, Flooring - Stone/Ceramic Tile, Flooring - Wall to Wall Carpet
Appliance Oven, Disposal, Microwave, Countertop Range, ENERGY STAR Qualified Dishwasher, Gas Water Heater
Laundry Electric Dryer Hookup, Washer Hookup, Second Floor
Exterior
Exterior Feature Rain Gutters, Storage, Sprinkler System, Stone Wall, Other
Garage Spaces 2.0
Community Features Public Transportation, Shopping, Park, Walk/Jog Trails, Medical Facility, Conservation Area, Highway Access, House of Worship, Public School, T-Station, Other
Roof Type Shingle
Total Parking Spaces 4
Garage Yes
Building
Lot Description Level
Foundation Concrete Perimeter
Sewer Public Sewer
Water Public
Schools
Elementary Schools Lincoln
Middle Schools Mccall
High Schools Whs
Read Less Info
Want to know what your home might be worth? Contact us for a FREE valuation!

Our team is ready to help you sell your home for the highest possible price ASAP
Bought with Margaret Vogel • Berkshire Hathaway HomeServices Commonwealth Real Estate

GET MORE INFORMATION
- Homes For Sale in Merrimac, MA
- Homes For Sale in Andover, MA
- Homes For Sale in Wilmington, MA
- Homes For Sale in Windham, NH
- Homes For Sale in Dracut, MA
- Homes For Sale in Wakefield, MA
- Homes For Sale in Salem, NH
- Homes For Sale in Manchester, NH
- Homes For Sale in Gloucester, MA
- Homes For Sale in Worcester, MA
- Homes For Sale in Concord, NH
- Homes For Sale in Groton, MA
- Homes For Sale in Methuen, MA
- Homes For Sale in Billerica, MA
- Homes For Sale in Plaistow, NH
- Homes For Sale in Franklin, MA
- Homes For Sale in Boston, MA
- Homes For Sale in Tewksbury, MA
- Homes For Sale in Leominster, MA
- Homes For Sale in Melrose, MA
- Homes For Sale in Groveland, MA
- Homes For Sale in Lawrence, MA
- Homes For Sale in Fitchburg, MA
- Homes For Sale in Orange, MA
- Homes For Sale in Brockton, MA
- Homes For Sale in Boxford, MA
- Homes For Sale in North Andover, MA
- Homes For Sale in Haverhill, MA
- Homes For Sale in Lowell, MA
- Homes For Sale in Lynn, MA
- Homes For Sale in Marlborough, MA
- Homes For Sale in Pelham, NH






