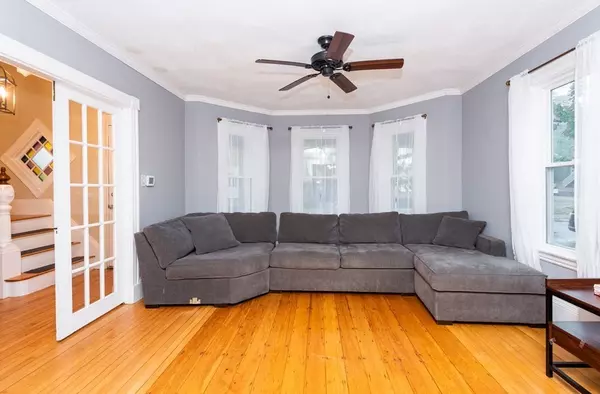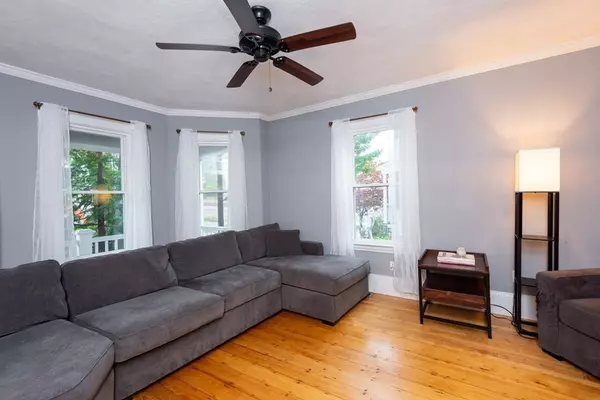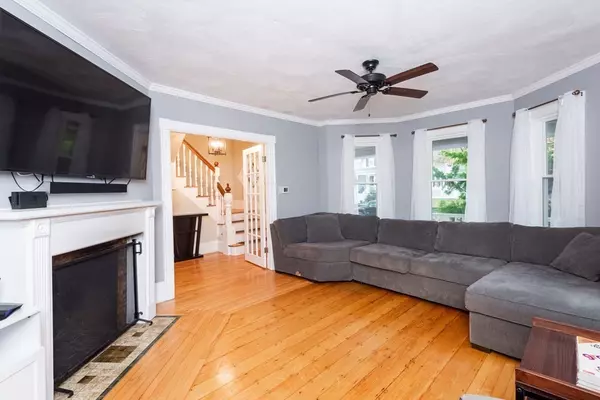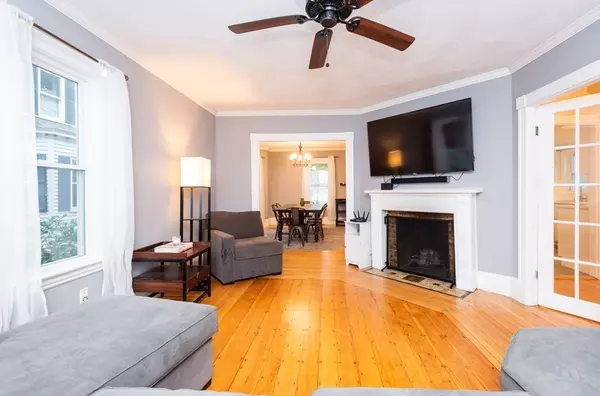$707,000
$720,000
1.8%For more information regarding the value of a property, please contact us for a free consultation.
5 Beds
1.5 Baths
1,911 SqFt
SOLD DATE : 01/12/2022
Key Details
Sold Price $707,000
Property Type Single Family Home
Sub Type Single Family Residence
Listing Status Sold
Purchase Type For Sale
Square Footage 1,911 sqft
Price per Sqft $369
Subdivision Lakeside
MLS Listing ID 72911723
Sold Date 01/12/22
Style Victorian
Bedrooms 5
Full Baths 1
Half Baths 1
HOA Y/N false
Year Built 1880
Annual Tax Amount $6,495
Tax Year 2021
Lot Size 2,613 Sqft
Acres 0.06
Property Description
Rare, well-maintained Lakeside Victorian, combining period character with modern amenities, is ready to charm and be yours for the holidays! A stone's throw from Lake Q and million $ + homes, this 5 BR, 1.5 BA is spacious, efficient and perfect for entertaining. Enter into the foyer, which can glow from the stained glass, then open the French doors into an inviting living room with a fireplace. Next, step into the warm dining room, which leads to a timeless, updated kitchen, with white cabinets, quartz counters, a four-seat island, and gas range. A clean, bright half bath rounds off the 1st floor. A wide staircase leads to the 2nd floor that has 3 BR's and a classic, fully tiled bath, and 2 more large rooms on the carpeted 3rd level can be used as a BR, office, playroom or exercise room. Stay comfortable all year in a newer, two-zone HVAC system. Mature plantings dot the low maintenance exterior. This is a turnkey gem between vibrant downtown Wakefield & Rte 95 you don't want to miss!
Location
State MA
County Middlesex
Zoning SR
Direction Main St (129) to Sweetser St
Rooms
Basement Full, Walk-Out Access, Sump Pump, Concrete
Dining Room Flooring - Hardwood, Lighting - Overhead, Crown Molding
Kitchen Flooring - Laminate, Countertops - Stone/Granite/Solid, Kitchen Island, Cabinets - Upgraded, Stainless Steel Appliances, Gas Stove, Crown Molding
Interior
Interior Features Closet, Bedroom, Internet Available - Broadband
Heating Central, Forced Air, Oil
Cooling Central Air
Flooring Wood, Carpet, Laminate, Flooring - Wall to Wall Carpet
Fireplaces Number 1
Fireplaces Type Living Room
Appliance Range, Dishwasher, Disposal, Microwave, Refrigerator, Freezer, Washer, Dryer, Gas Water Heater, Tank Water Heater, Utility Connections for Gas Range, Utility Connections for Electric Dryer
Laundry In Basement, Washer Hookup
Exterior
Exterior Feature Rain Gutters
Fence Fenced/Enclosed, Fenced
Community Features Public Transportation, Shopping, Park, Walk/Jog Trails, Medical Facility, Bike Path, Conservation Area, Highway Access, Public School
Utilities Available for Gas Range, for Electric Dryer, Washer Hookup
Roof Type Shingle
Total Parking Spaces 3
Garage No
Building
Lot Description Easements
Foundation Stone
Sewer Public Sewer
Water Public
Schools
Elementary Schools Dolbeare
Middle Schools Galvin Ms
High Schools Wmhs
Others
Acceptable Financing Contract
Listing Terms Contract
Read Less Info
Want to know what your home might be worth? Contact us for a FREE valuation!

Our team is ready to help you sell your home for the highest possible price ASAP
Bought with Kate Cote • Leading Edge Real Estate
GET MORE INFORMATION
- Homes For Sale in Merrimac, MA
- Homes For Sale in Andover, MA
- Homes For Sale in Wilmington, MA
- Homes For Sale in Windham, NH
- Homes For Sale in Dracut, MA
- Homes For Sale in Wakefield, MA
- Homes For Sale in Salem, NH
- Homes For Sale in Manchester, NH
- Homes For Sale in Gloucester, MA
- Homes For Sale in Worcester, MA
- Homes For Sale in Concord, NH
- Homes For Sale in Groton, MA
- Homes For Sale in Methuen, MA
- Homes For Sale in Billerica, MA
- Homes For Sale in Plaistow, NH
- Homes For Sale in Franklin, MA
- Homes For Sale in Boston, MA
- Homes For Sale in Tewksbury, MA
- Homes For Sale in Leominster, MA
- Homes For Sale in Melrose, MA
- Homes For Sale in Groveland, MA
- Homes For Sale in Lawrence, MA
- Homes For Sale in Fitchburg, MA
- Homes For Sale in Orange, MA
- Homes For Sale in Brockton, MA
- Homes For Sale in Boxford, MA
- Homes For Sale in North Andover, MA
- Homes For Sale in Haverhill, MA
- Homes For Sale in Lowell, MA
- Homes For Sale in Lynn, MA
- Homes For Sale in Marlborough, MA
- Homes For Sale in Pelham, NH






