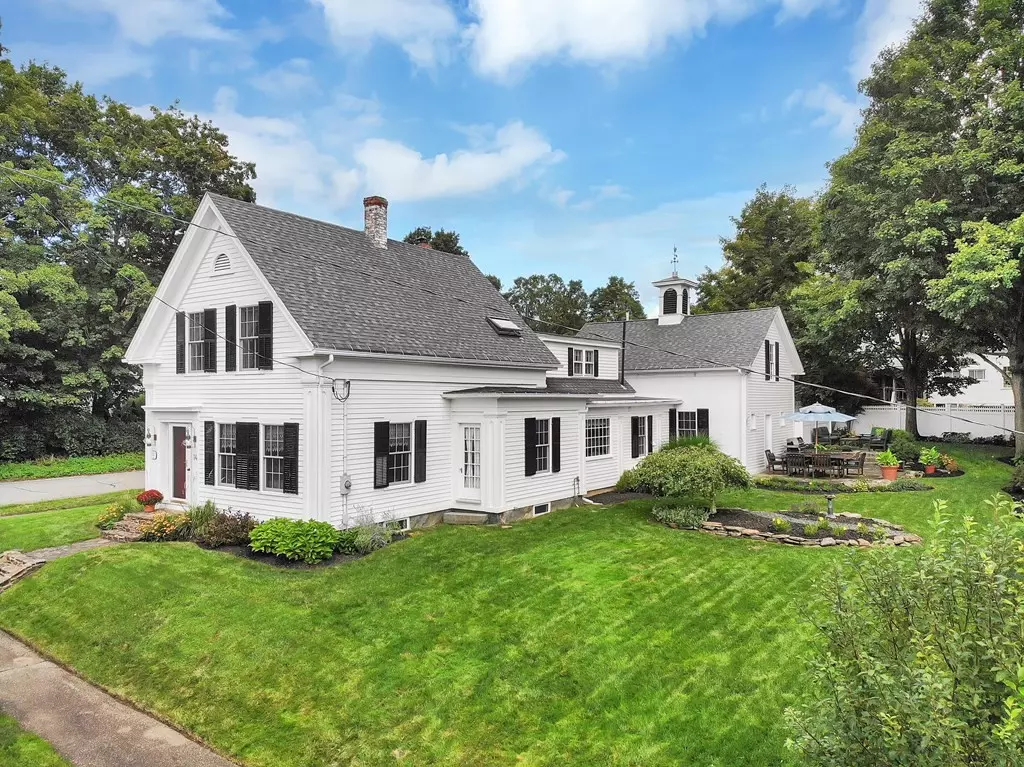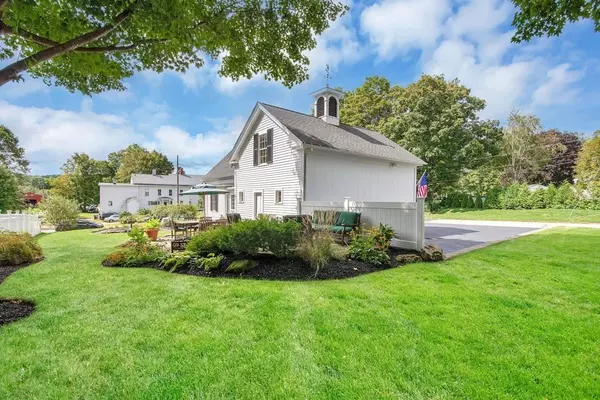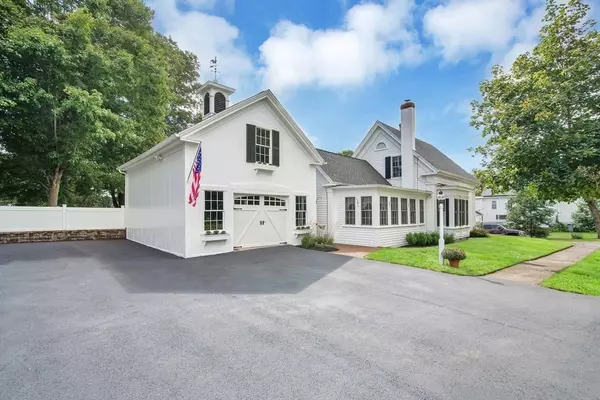$412,000
$414,900
0.7%For more information regarding the value of a property, please contact us for a free consultation.
3 Beds
1.5 Baths
2,221 SqFt
SOLD DATE : 01/12/2022
Key Details
Sold Price $412,000
Property Type Single Family Home
Sub Type Single Family Residence
Listing Status Sold
Purchase Type For Sale
Square Footage 2,221 sqft
Price per Sqft $185
MLS Listing ID 72905611
Sold Date 01/12/22
Style Colonial, Antique
Bedrooms 3
Full Baths 1
Half Baths 1
Year Built 1860
Annual Tax Amount $3,785
Tax Year 2021
Lot Size 10,454 Sqft
Acres 0.24
Property Description
Circa 1850's Sanford Adams house and barn! This property has been completely restored and is located in the historic district of West Brookfield! Pride of ownership can be found in this property. The home's original features have been meticulously maintained yet the home has an endless list of upgrades. There are gleaming hardwood floors in the majority of the home! Updates include; Roof, Windows, Heating System, Hot water tank, Electrical system, Plumbing etc.! The recently updated kitchen is complimented with Brazilian Soap Stone Countertops, a Farmers Sink, Crown Molding, Recessed lighting, a Double Oven, Stainless steel appliances, a Breakfast Nook etc!! Enjoy the Four Seasons porch with plenty of sun light! The property is situated on a corner lot that has been tastefully landscaped which features a bonus irrigation system! Plenty of storage space can be found in the large Barn/Garage!! Schedule your showing today! Virtual tour: https://my.matterport.com/show/?m=1t4EKjYpAC5&mls=1
Location
State MA
County Worcester
Zoning GD
Direction W Main st (Rt-67) to Sherman st
Rooms
Family Room Flooring - Hardwood, Crown Molding
Basement Full
Primary Bedroom Level Second
Dining Room Flooring - Hardwood, Exterior Access, Crown Molding
Kitchen Flooring - Hardwood, Countertops - Stone/Granite/Solid, Countertops - Upgraded, Breakfast Bar / Nook, Cabinets - Upgraded, Recessed Lighting, Remodeled, Stainless Steel Appliances, Crown Molding
Interior
Interior Features Mud Room, Sitting Room
Heating Electric Baseboard, Steam, Oil, Electric
Cooling None
Flooring Wood, Tile, Laminate, Flooring - Stone/Ceramic Tile, Flooring - Hardwood
Fireplaces Number 1
Appliance Dishwasher, Countertop Range, Refrigerator, Washer, Dryer, Tank Water Heater
Exterior
Exterior Feature Sprinkler System
Garage Spaces 1.0
Community Features Public Transportation, Park, Walk/Jog Trails, Bike Path, Conservation Area, House of Worship, Public School
Roof Type Shingle
Total Parking Spaces 8
Garage Yes
Building
Lot Description Corner Lot, Cleared, Level
Foundation Stone, Granite
Sewer Private Sewer
Water Public
Read Less Info
Want to know what your home might be worth? Contact us for a FREE valuation!

Our team is ready to help you sell your home for the highest possible price ASAP
Bought with Jim Black Group • eXp Realty

GET MORE INFORMATION
- Homes For Sale in Merrimac, MA
- Homes For Sale in Andover, MA
- Homes For Sale in Wilmington, MA
- Homes For Sale in Windham, NH
- Homes For Sale in Dracut, MA
- Homes For Sale in Wakefield, MA
- Homes For Sale in Salem, NH
- Homes For Sale in Manchester, NH
- Homes For Sale in Gloucester, MA
- Homes For Sale in Worcester, MA
- Homes For Sale in Concord, NH
- Homes For Sale in Groton, MA
- Homes For Sale in Methuen, MA
- Homes For Sale in Billerica, MA
- Homes For Sale in Plaistow, NH
- Homes For Sale in Franklin, MA
- Homes For Sale in Boston, MA
- Homes For Sale in Tewksbury, MA
- Homes For Sale in Leominster, MA
- Homes For Sale in Melrose, MA
- Homes For Sale in Groveland, MA
- Homes For Sale in Lawrence, MA
- Homes For Sale in Fitchburg, MA
- Homes For Sale in Orange, MA
- Homes For Sale in Brockton, MA
- Homes For Sale in Boxford, MA
- Homes For Sale in North Andover, MA
- Homes For Sale in Haverhill, MA
- Homes For Sale in Lowell, MA
- Homes For Sale in Lynn, MA
- Homes For Sale in Marlborough, MA
- Homes For Sale in Pelham, NH





