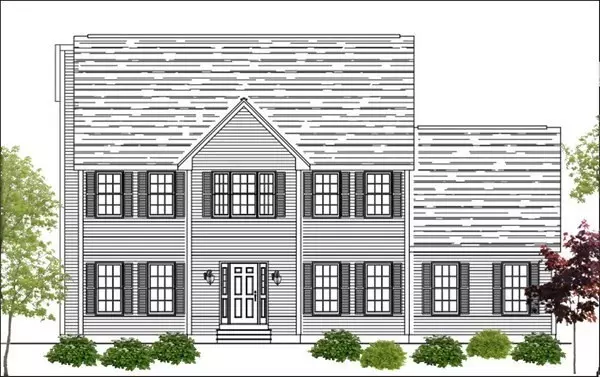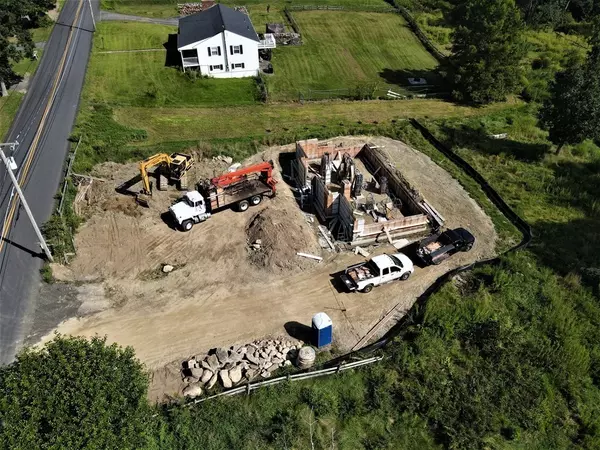$570,000
$569,900
For more information regarding the value of a property, please contact us for a free consultation.
3 Beds
2.5 Baths
2,454 SqFt
SOLD DATE : 02/16/2022
Key Details
Sold Price $570,000
Property Type Single Family Home
Sub Type Single Family Residence
Listing Status Sold
Purchase Type For Sale
Square Footage 2,454 sqft
Price per Sqft $232
MLS Listing ID 72853674
Sold Date 02/16/22
Style Colonial, Contemporary
Bedrooms 3
Full Baths 2
Half Baths 1
Year Built 2021
Annual Tax Amount $8,000
Tax Year 2021
Lot Size 0.740 Acres
Acres 0.74
Property Description
COUNTRY LIVING ... BEAUTIFUL 3 BEDROOM COLONIAL WITH A CONTEMPORARY AND OPEN FLOOR PLAN. GREEN CERTIFIED...ENERGY STAR QUALIFIED BUILT HOUSE by an approved Energy Star Certified Builder! BEAUTIFUL COLONIAL WITH A CONTEMPORARY AND OPEN FLOOR PLAN. Features include...GREAT ROOM, gas fired fireplace, 9' ceilings on the 1st floor, hardwood in the kitchen, dining area, Kitchen Dining Area. Kitchen with Maple Cabinets with white opaque finish, Granite Counters, Stainless Steel Appliances and 2 zone Economical City GAS HEAT and Central a/c, Convenient Second Floor Laundry, BONUS...2nd Floor Home Office Space, Walkout Unfinished Lower Level with Slider. Outstanding Energy Star Qualified Home. All photos are of actual completed construction.
Location
State MA
County Worcester
Zoning res
Direction Blackstone St. Mendon turns into Mendon St. Blackstone
Rooms
Basement Full, Garage Access, Concrete
Primary Bedroom Level Second
Dining Room Flooring - Hardwood
Kitchen Flooring - Hardwood, Pantry, Countertops - Stone/Granite/Solid, Kitchen Island
Interior
Interior Features Recessed Lighting, Great Room, Foyer, Office
Heating Forced Air, Natural Gas, Fireplace(s)
Cooling Central Air
Flooring Tile, Carpet, Hardwood, Flooring - Hardwood, Flooring - Wall to Wall Carpet
Fireplaces Number 1
Appliance Range, Dishwasher, Microwave, Electric Water Heater, Plumbed For Ice Maker, Utility Connections for Electric Range, Utility Connections for Electric Dryer
Laundry Flooring - Stone/Ceramic Tile, Second Floor, Washer Hookup
Exterior
Garage Spaces 2.0
Community Features Golf, Medical Facility
Utilities Available for Electric Range, for Electric Dryer, Washer Hookup, Icemaker Connection
Roof Type Shingle
Total Parking Spaces 2
Garage Yes
Building
Foundation Concrete Perimeter
Sewer Private Sewer
Water Public
Others
Senior Community false
Acceptable Financing Contract
Listing Terms Contract
Read Less Info
Want to know what your home might be worth? Contact us for a FREE valuation!

Our team is ready to help you sell your home for the highest possible price ASAP
Bought with John St. Martin • Century 21 The Seyboth Team

GET MORE INFORMATION
- Homes For Sale in Merrimac, MA
- Homes For Sale in Andover, MA
- Homes For Sale in Wilmington, MA
- Homes For Sale in Windham, NH
- Homes For Sale in Dracut, MA
- Homes For Sale in Wakefield, MA
- Homes For Sale in Salem, NH
- Homes For Sale in Manchester, NH
- Homes For Sale in Gloucester, MA
- Homes For Sale in Worcester, MA
- Homes For Sale in Concord, NH
- Homes For Sale in Groton, MA
- Homes For Sale in Methuen, MA
- Homes For Sale in Billerica, MA
- Homes For Sale in Plaistow, NH
- Homes For Sale in Franklin, MA
- Homes For Sale in Boston, MA
- Homes For Sale in Tewksbury, MA
- Homes For Sale in Leominster, MA
- Homes For Sale in Melrose, MA
- Homes For Sale in Groveland, MA
- Homes For Sale in Lawrence, MA
- Homes For Sale in Fitchburg, MA
- Homes For Sale in Orange, MA
- Homes For Sale in Brockton, MA
- Homes For Sale in Boxford, MA
- Homes For Sale in North Andover, MA
- Homes For Sale in Haverhill, MA
- Homes For Sale in Lowell, MA
- Homes For Sale in Lynn, MA
- Homes For Sale in Marlborough, MA
- Homes For Sale in Pelham, NH






