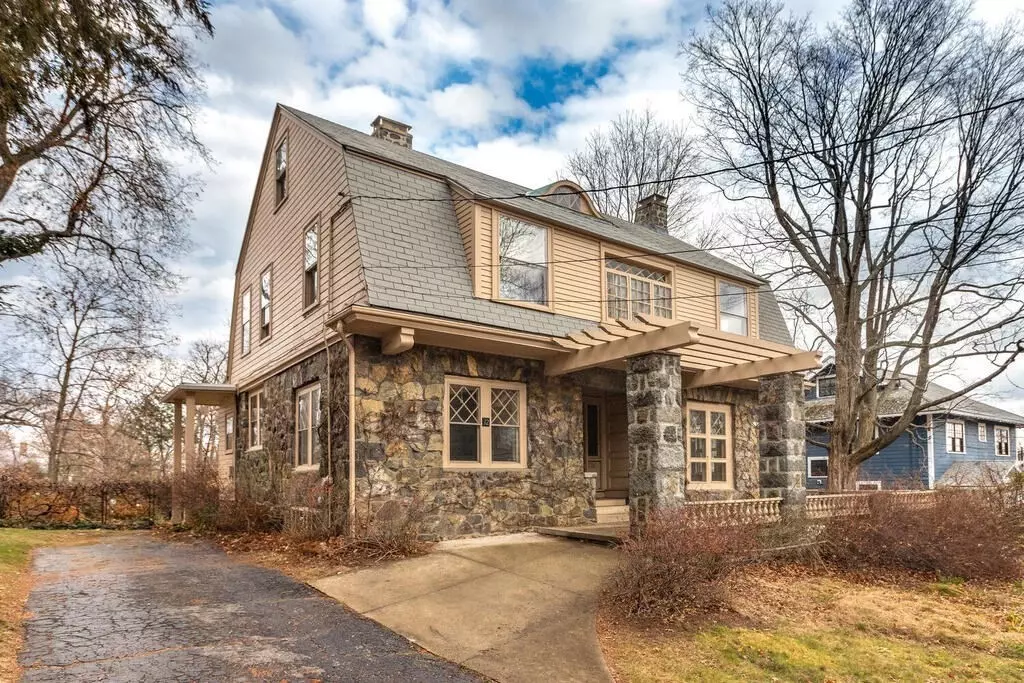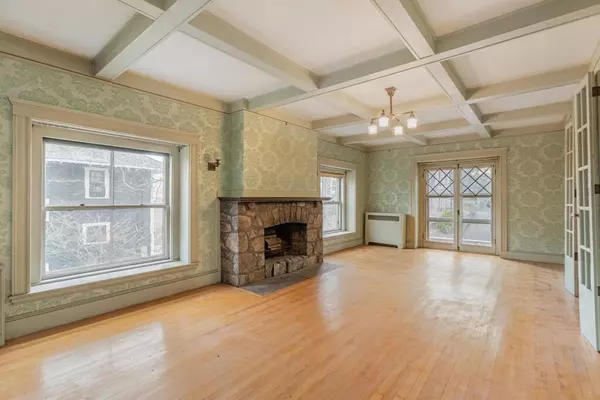$1,410,000
$1,050,000
34.3%For more information regarding the value of a property, please contact us for a free consultation.
5 Beds
2.5 Baths
2,990 SqFt
SOLD DATE : 03/17/2022
Key Details
Sold Price $1,410,000
Property Type Single Family Home
Sub Type Single Family Residence
Listing Status Sold
Purchase Type For Sale
Square Footage 2,990 sqft
Price per Sqft $471
Subdivision Jason Heights
MLS Listing ID 72935360
Sold Date 03/17/22
Style Colonial
Bedrooms 5
Full Baths 2
Half Baths 1
HOA Y/N false
Year Built 1909
Annual Tax Amount $13,148
Tax Year 2022
Lot Size 0.310 Acres
Acres 0.31
Property Description
A stately beautiful home, waiting to be restored to its former glory. Located in the heart of Jason Heights sits this 3,000 sq ft gem, built in 1909. There are many unique features and period details that add to its charm. The spacious entry foyer has a built-in bench with storage. The huge living room has a coffered ceiling, French doors to the front porch, stone fireplace, and amazing accordion French doors from the hallway. Rounding out the main floor is a fireplaced dining room, kitchen, 3-season back porch, and half bath. The house has 3 finished floors of living space, 3 fireplaces, and high ceilings throughout. There’s even a second set of stairs to the second floor. The lot is over a third of an acre, so there's plenty of room both inside and out. The Burnham gas boiler is about 10 years old. Fantastic location: 2 blocks to Menotomy Rocks Park, 2/3 mile to vibrant Arlington Center, and just over a block to MBTA bus routes. Come see this special home!
Location
State MA
County Middlesex
Zoning R1
Direction Jason Street or Pleasant Street to Norfolk Road
Rooms
Basement Full, Concrete, Unfinished
Primary Bedroom Level Second
Dining Room Flooring - Hardwood, French Doors
Kitchen Flooring - Vinyl
Interior
Interior Features Office, Sun Room
Heating Steam, Natural Gas
Cooling None
Flooring Hardwood, Flooring - Hardwood
Fireplaces Number 3
Fireplaces Type Dining Room, Living Room, Master Bedroom
Appliance Range, Refrigerator, Washer, Dryer, Gas Water Heater, Tank Water Heater, Utility Connections for Electric Range, Utility Connections for Gas Dryer
Laundry In Basement
Exterior
Community Features Public Transportation, Park
Utilities Available for Electric Range, for Gas Dryer
Roof Type Shingle, Rubber
Total Parking Spaces 3
Garage No
Building
Foundation Stone
Sewer Public Sewer
Water Public
Schools
Elementary Schools Bishop
Middle Schools Gibbs/Ottoson
High Schools Arlington High
Others
Senior Community false
Read Less Info
Want to know what your home might be worth? Contact us for a FREE valuation!

Our team is ready to help you sell your home for the highest possible price ASAP
Bought with Julie Gibson • Gibson Sotheby's International Realty

GET MORE INFORMATION
- Homes For Sale in Merrimac, MA
- Homes For Sale in Andover, MA
- Homes For Sale in Wilmington, MA
- Homes For Sale in Windham, NH
- Homes For Sale in Dracut, MA
- Homes For Sale in Wakefield, MA
- Homes For Sale in Salem, NH
- Homes For Sale in Manchester, NH
- Homes For Sale in Gloucester, MA
- Homes For Sale in Worcester, MA
- Homes For Sale in Concord, NH
- Homes For Sale in Groton, MA
- Homes For Sale in Methuen, MA
- Homes For Sale in Billerica, MA
- Homes For Sale in Plaistow, NH
- Homes For Sale in Franklin, MA
- Homes For Sale in Boston, MA
- Homes For Sale in Tewksbury, MA
- Homes For Sale in Leominster, MA
- Homes For Sale in Melrose, MA
- Homes For Sale in Groveland, MA
- Homes For Sale in Lawrence, MA
- Homes For Sale in Fitchburg, MA
- Homes For Sale in Orange, MA
- Homes For Sale in Brockton, MA
- Homes For Sale in Boxford, MA
- Homes For Sale in North Andover, MA
- Homes For Sale in Haverhill, MA
- Homes For Sale in Lowell, MA
- Homes For Sale in Lynn, MA
- Homes For Sale in Marlborough, MA
- Homes For Sale in Pelham, NH






