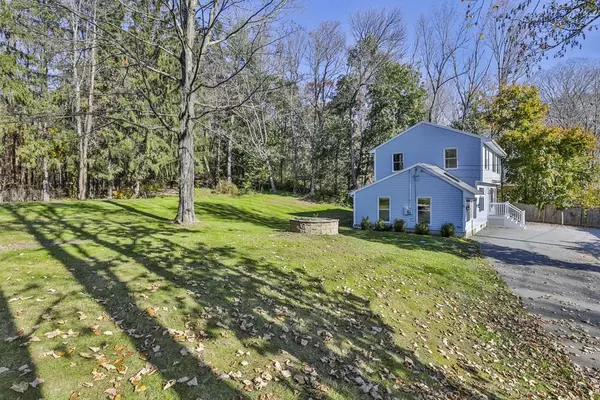$600,000
$525,000
14.3%For more information regarding the value of a property, please contact us for a free consultation.
3 Beds
1.5 Baths
1,834 SqFt
SOLD DATE : 05/11/2022
Key Details
Sold Price $600,000
Property Type Single Family Home
Sub Type Single Family Residence
Listing Status Sold
Purchase Type For Sale
Square Footage 1,834 sqft
Price per Sqft $327
MLS Listing ID 72955325
Sold Date 05/11/22
Style Garrison
Bedrooms 3
Full Baths 1
Half Baths 1
HOA Y/N false
Year Built 1987
Annual Tax Amount $6,286
Tax Year 2021
Lot Size 0.500 Acres
Acres 0.5
Property Description
Motivated seller!!!!! Come home to enjoy this terrific well-maintained home tucked away in a great country setting. Open concept!! Sunny dining room with skylight which opens a fireplaced living room. The step-down family room has a vaulted ceiling. Additional 1st floor room would make a great office or guest room. Plenty of space to entertain indoors or out, 3-season porch offers a great view of the beautifully maintained yard with lush green lawn. Pentucket school system. Updates include newer roof, high efficiency heating system, a large walk-in closet in the master, and updated plumbing in the basement.
Location
State MA
County Essex
Zoning RA
Direction Route 95 to exit 86 (113W towards West Newbury) 3.2 miles on Route 113 to 566 Main St.
Rooms
Family Room Skylight, Ceiling Fan(s), Vaulted Ceiling(s), Flooring - Wall to Wall Carpet
Basement Partially Finished, Bulkhead
Primary Bedroom Level Second
Dining Room Skylight, Flooring - Hardwood
Kitchen Flooring - Vinyl, Dining Area
Interior
Interior Features Closet, Home Office, Sun Room, Internet Available - Unknown
Heating Central, Oil
Cooling None
Flooring Tile, Vinyl, Carpet, Hardwood, Flooring - Hardwood
Fireplaces Number 1
Fireplaces Type Living Room
Appliance Range, Dishwasher, Microwave, Countertop Range, Refrigerator, Freezer, Washer, Dryer, Range Hood, Oil Water Heater, Plumbed For Ice Maker, Utility Connections for Electric Range, Utility Connections for Electric Oven, Utility Connections for Electric Dryer
Laundry First Floor, Washer Hookup
Exterior
Exterior Feature Rain Gutters
Community Features Public Transportation, Shopping, Park, Walk/Jog Trails, Golf, Medical Facility, Laundromat, Bike Path, Conservation Area, Highway Access, Private School, Public School
Utilities Available for Electric Range, for Electric Oven, for Electric Dryer, Washer Hookup, Icemaker Connection
Waterfront false
Roof Type Shingle
Parking Type Paved Drive, Off Street
Total Parking Spaces 6
Garage No
Building
Lot Description Wooded
Foundation Concrete Perimeter
Sewer Private Sewer
Water Public
Schools
Elementary Schools Dr. John C Page
Middle Schools Pentucket
High Schools Pentucket
Others
Senior Community false
Read Less Info
Want to know what your home might be worth? Contact us for a FREE valuation!

Our team is ready to help you sell your home for the highest possible price ASAP
Bought with Lynne Hendricks • Stone Ridge Properties, Inc.

GET MORE INFORMATION
- Homes For Sale in Merrimac, MA
- Homes For Sale in Andover, MA
- Homes For Sale in Wilmington, MA
- Homes For Sale in Windham, NH
- Homes For Sale in Dracut, MA
- Homes For Sale in Wakefield, MA
- Homes For Sale in Salem, NH
- Homes For Sale in Manchester, NH
- Homes For Sale in Gloucester, MA
- Homes For Sale in Worcester, MA
- Homes For Sale in Concord, NH
- Homes For Sale in Groton, MA
- Homes For Sale in Methuen, MA
- Homes For Sale in Billerica, MA
- Homes For Sale in Plaistow, NH
- Homes For Sale in Franklin, MA
- Homes For Sale in Boston, MA
- Homes For Sale in Tewksbury, MA
- Homes For Sale in Leominster, MA
- Homes For Sale in Melrose, MA
- Homes For Sale in Groveland, MA
- Homes For Sale in Lawrence, MA
- Homes For Sale in Fitchburg, MA
- Homes For Sale in Orange, MA
- Homes For Sale in Brockton, MA
- Homes For Sale in Boxford, MA
- Homes For Sale in North Andover, MA
- Homes For Sale in Haverhill, MA
- Homes For Sale in Lowell, MA
- Homes For Sale in Lynn, MA
- Homes For Sale in Marlborough, MA
- Homes For Sale in Pelham, NH






