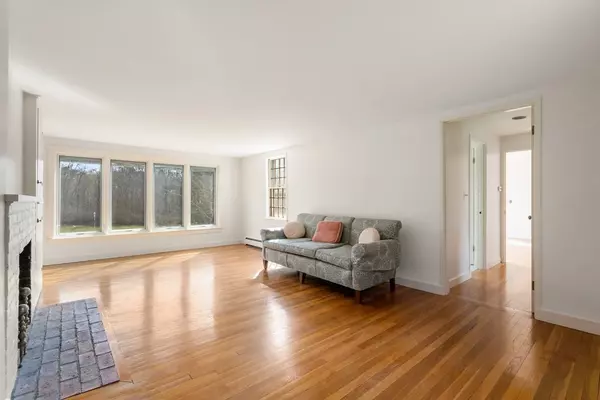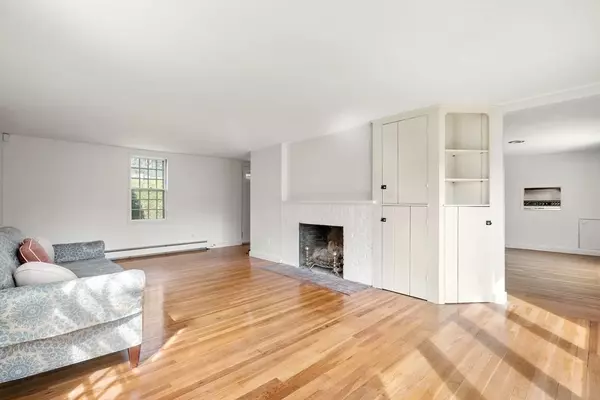$950,000
$950,000
For more information regarding the value of a property, please contact us for a free consultation.
3 Beds
2.5 Baths
3,090 SqFt
SOLD DATE : 05/27/2022
Key Details
Sold Price $950,000
Property Type Single Family Home
Sub Type Single Family Residence
Listing Status Sold
Purchase Type For Sale
Square Footage 3,090 sqft
Price per Sqft $307
Subdivision Precinct 1
MLS Listing ID 72969491
Sold Date 05/27/22
Style Cape
Bedrooms 3
Full Baths 2
Half Baths 1
HOA Y/N false
Year Built 1946
Annual Tax Amount $10,025
Tax Year 2022
Lot Size 1.320 Acres
Acres 1.32
Property Description
Precinct 1! This custom built Cape with first floor master bedroom is privately nestled on a beautiful parcel of land where one can enjoy blue herons and migrating birds over the marsh lands. There is a second non-buildable lot that runs to Chestnut Street affording a level yard for all sorts of yard games. The magnificent sunsets are not to be missed. The circular flow is great for entertaining; from the center hall entrance one moves easily into the living room with center fireplace and a wall of windows to the dining room and on to the kitchen or to the library/den and powder room.The attached garage opens to the large mud room and the potting room with laundry. Two generously sized bedrooms with large closets and full bath comprise the second floor. The lower level walk out family room is ideal for artists and all hobbyists as one wall is adorned with bookcases and lower cabinets. This home is waiting for your personal decorating touches. Close to town and major highways.
Location
State MA
County Norfolk
Area Precinct One/Upper Dedham
Zoning SRB
Direction Chestnut St. to Martin Bates or Highland St. to Martin Bates
Rooms
Family Room Closet/Cabinets - Custom Built, Flooring - Vinyl, Window(s) - Picture, Exterior Access
Basement Full, Finished, Walk-Out Access
Primary Bedroom Level First
Dining Room Flooring - Hardwood, Window(s) - Picture
Kitchen Flooring - Vinyl
Interior
Interior Features Den, Internet Available - Broadband
Heating Baseboard, Electric Baseboard, Hot Water, Natural Gas
Cooling None
Flooring Tile, Vinyl, Hardwood, Flooring - Hardwood
Fireplaces Number 1
Fireplaces Type Living Room
Appliance Range, Dishwasher, Refrigerator, Washer, Dryer, Range Hood, Gas Water Heater, Utility Connections for Electric Range, Utility Connections for Electric Dryer
Laundry First Floor, Washer Hookup
Exterior
Exterior Feature Rain Gutters, Professional Landscaping, Garden
Garage Spaces 2.0
Community Features Public Transportation, Shopping, Pool, Tennis Court(s), Walk/Jog Trails, Medical Facility, Conservation Area, Highway Access, House of Worship, Private School, Public School, T-Station
Utilities Available for Electric Range, for Electric Dryer, Washer Hookup
View Y/N Yes
View Scenic View(s)
Roof Type Shingle
Total Parking Spaces 3
Garage Yes
Building
Lot Description Flood Plain, Cleared, Marsh
Foundation Concrete Perimeter
Sewer Public Sewer
Water Public
Schools
Elementary Schools Riverdale
Middle Schools Dedham
High Schools Dedham
Others
Senior Community false
Acceptable Financing Contract
Listing Terms Contract
Read Less Info
Want to know what your home might be worth? Contact us for a FREE valuation!

Our team is ready to help you sell your home for the highest possible price ASAP
Bought with O'Connor & Highland • Keller Williams Realty Boston-Metro | Back Bay

GET MORE INFORMATION
- Homes For Sale in Merrimac, MA
- Homes For Sale in Andover, MA
- Homes For Sale in Wilmington, MA
- Homes For Sale in Windham, NH
- Homes For Sale in Dracut, MA
- Homes For Sale in Wakefield, MA
- Homes For Sale in Salem, NH
- Homes For Sale in Manchester, NH
- Homes For Sale in Gloucester, MA
- Homes For Sale in Worcester, MA
- Homes For Sale in Concord, NH
- Homes For Sale in Groton, MA
- Homes For Sale in Methuen, MA
- Homes For Sale in Billerica, MA
- Homes For Sale in Plaistow, NH
- Homes For Sale in Franklin, MA
- Homes For Sale in Boston, MA
- Homes For Sale in Tewksbury, MA
- Homes For Sale in Leominster, MA
- Homes For Sale in Melrose, MA
- Homes For Sale in Groveland, MA
- Homes For Sale in Lawrence, MA
- Homes For Sale in Fitchburg, MA
- Homes For Sale in Orange, MA
- Homes For Sale in Brockton, MA
- Homes For Sale in Boxford, MA
- Homes For Sale in North Andover, MA
- Homes For Sale in Haverhill, MA
- Homes For Sale in Lowell, MA
- Homes For Sale in Lynn, MA
- Homes For Sale in Marlborough, MA
- Homes For Sale in Pelham, NH






