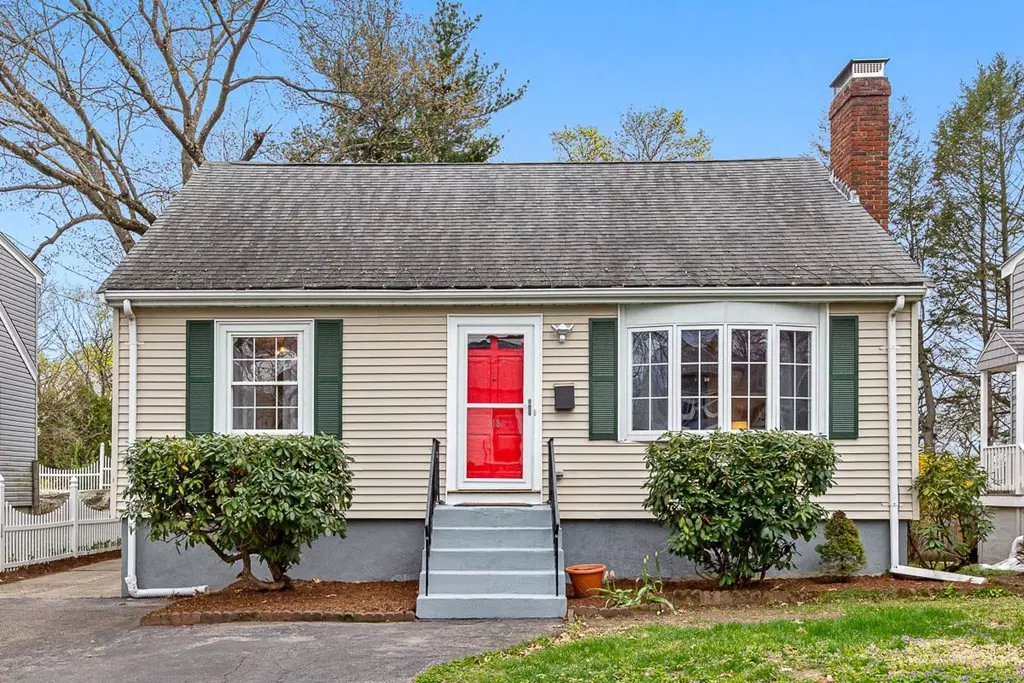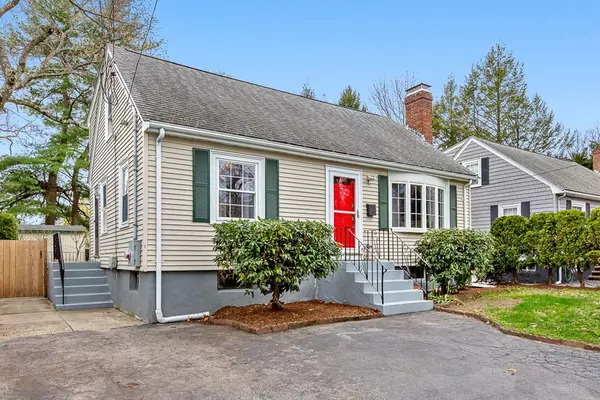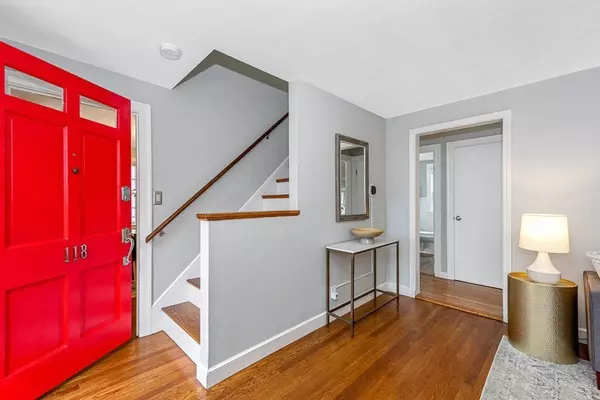$1,055,000
$899,000
17.4%For more information regarding the value of a property, please contact us for a free consultation.
4 Beds
2.5 Baths
2,191 SqFt
SOLD DATE : 06/06/2022
Key Details
Sold Price $1,055,000
Property Type Single Family Home
Sub Type Single Family Residence
Listing Status Sold
Purchase Type For Sale
Square Footage 2,191 sqft
Price per Sqft $481
Subdivision Turkey Hill
MLS Listing ID 72972509
Sold Date 06/06/22
Style Cape
Bedrooms 4
Full Baths 2
Half Baths 1
HOA Y/N false
Year Built 1958
Annual Tax Amount $7,897
Tax Year 2022
Lot Size 4,791 Sqft
Acres 0.11
Property Description
In the heart of Turkey Hill sits this quintessential, Cape style home! Beautifully updated w/care to maintain original charm, this gem offers a fantastic floor plan, energy updates + several bonus rooms. A sun-splashed living room w/cozy fireplace invites you to relax, unwind & release the stress of the day. Amazing sunshine continues in the dining room which flows through a seamless, open design to the remodeled kitchen, complete w/breakfast bar & SS appliances. Work from home, have long-term visitors? A main level bedroom, next to the 1/2 bath, is the perfect guest quarters. An adjoining sitting room/office off this bedroom opens to a newly installed patio & professionally landscaped yard! On the upper level, you'll find 3 full bedrooms & a nicely updated bathroom. Living comes easy as the lower level is the perfect playroom although it was also used in 2021 as a 20K+ income-producing Airbnb as it includes a kitchenette & full bath! Ideally located mins to the bikeway & Stratton Sch!
Location
State MA
County Middlesex
Area Turkey Hill
Zoning R1
Direction Summer to Hemlock
Rooms
Family Room Open Floorplan
Basement Full, Finished, Walk-Out Access, Sump Pump
Primary Bedroom Level First
Dining Room Flooring - Hardwood, Open Floorplan, Remodeled
Kitchen Flooring - Stone/Ceramic Tile, Dining Area, Countertops - Stone/Granite/Solid, Chair Rail, Exterior Access, Open Floorplan, Recessed Lighting, Remodeled, Stainless Steel Appliances, Gas Stove, Peninsula
Interior
Interior Features Bathroom - Full, Closet, Dining Area, Open Floor Plan, Office, Accessory Apt.
Heating Baseboard, Natural Gas
Cooling Window Unit(s)
Flooring Tile, Hardwood, Flooring - Hardwood, Flooring - Vinyl
Fireplaces Number 1
Fireplaces Type Living Room
Appliance Range, Dishwasher, Disposal, Refrigerator, Washer, Dryer, Gas Water Heater, Utility Connections for Gas Range, Utility Connections for Gas Dryer
Laundry Washer Hookup
Exterior
Exterior Feature Storage, Professional Landscaping
Community Features Public Transportation, Park, Walk/Jog Trails, Bike Path, Conservation Area, Public School
Utilities Available for Gas Range, for Gas Dryer, Washer Hookup
Roof Type Shingle
Total Parking Spaces 3
Garage No
Building
Foundation Concrete Perimeter
Sewer Public Sewer
Water Public
Schools
Elementary Schools Stratton
Middle Schools Gibbs/Ottoson
High Schools Arlington High
Read Less Info
Want to know what your home might be worth? Contact us for a FREE valuation!

Our team is ready to help you sell your home for the highest possible price ASAP
Bought with Savenor Berkery Group • Compass

GET MORE INFORMATION
- Homes For Sale in Merrimac, MA
- Homes For Sale in Andover, MA
- Homes For Sale in Wilmington, MA
- Homes For Sale in Windham, NH
- Homes For Sale in Dracut, MA
- Homes For Sale in Wakefield, MA
- Homes For Sale in Salem, NH
- Homes For Sale in Manchester, NH
- Homes For Sale in Gloucester, MA
- Homes For Sale in Worcester, MA
- Homes For Sale in Concord, NH
- Homes For Sale in Groton, MA
- Homes For Sale in Methuen, MA
- Homes For Sale in Billerica, MA
- Homes For Sale in Plaistow, NH
- Homes For Sale in Franklin, MA
- Homes For Sale in Boston, MA
- Homes For Sale in Tewksbury, MA
- Homes For Sale in Leominster, MA
- Homes For Sale in Melrose, MA
- Homes For Sale in Groveland, MA
- Homes For Sale in Lawrence, MA
- Homes For Sale in Fitchburg, MA
- Homes For Sale in Orange, MA
- Homes For Sale in Brockton, MA
- Homes For Sale in Boxford, MA
- Homes For Sale in North Andover, MA
- Homes For Sale in Haverhill, MA
- Homes For Sale in Lowell, MA
- Homes For Sale in Lynn, MA
- Homes For Sale in Marlborough, MA
- Homes For Sale in Pelham, NH





