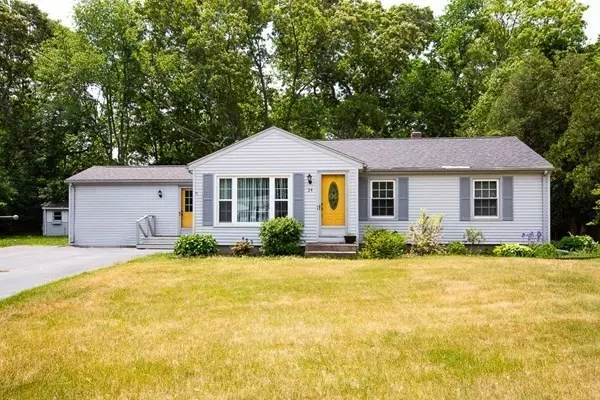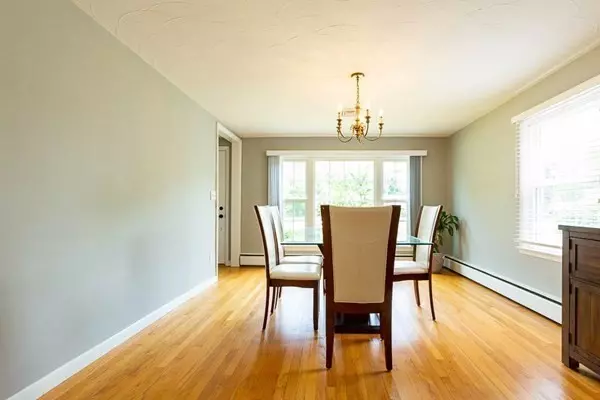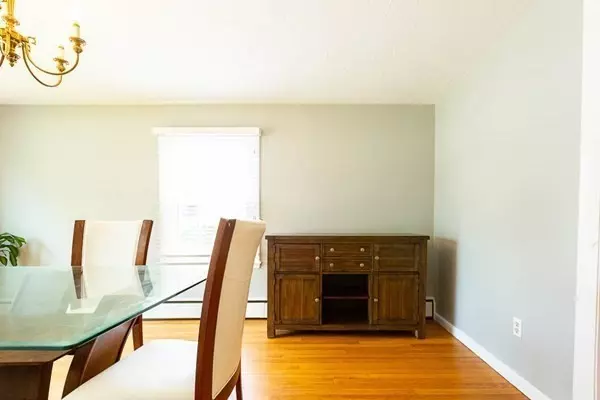$442,000
$429,000
3.0%For more information regarding the value of a property, please contact us for a free consultation.
3 Beds
1.5 Baths
2,044 SqFt
SOLD DATE : 06/29/2022
Key Details
Sold Price $442,000
Property Type Single Family Home
Sub Type Single Family Residence
Listing Status Sold
Purchase Type For Sale
Square Footage 2,044 sqft
Price per Sqft $216
MLS Listing ID 72989517
Sold Date 06/29/22
Style Ranch
Bedrooms 3
Full Baths 1
Half Baths 1
HOA Y/N false
Year Built 1960
Annual Tax Amount $4,025
Tax Year 2022
Lot Size 0.320 Acres
Acres 0.32
Property Description
Welcome Home to Barberry Drive! This lovely ranch in a beautiful neighborhood will check all of your boxes! Vinyl siding, newer roof and Central Air throughout the Open Floor Plan. Expansive Living room has Exposed Beams and Vaulted Ceilings, a 1/2 Bath and Sliders out to the backyard. Open concept Kitchen has Stainless Steel Appliances and a separate Dining Room, large enough for a table and additional server or hutch. Full Bath w/Tub & Shower, 3 good size Bedrooms with plenty of Closet space and plenty of natural light. Finished basement is heated and there's a separate office as well. The utility room is separated with additional space for a workshop or storage. Additional closet space for all your storage needs. Close to all major highways, perfect for commuters but just off of the main thoroughfare where it's quiet and peaceful. The neighborhood provides plenty of walkability, perfect starter home or for someone downsizing. First Showing Thursday 6/2 from 5-6:30pm at Open House
Location
State MA
County Bristol
Zoning R1
Direction Newman Avenue to Barberry Drive, 2nd house on the left
Rooms
Family Room Bathroom - Half, Cathedral Ceiling(s), Beamed Ceilings, Flooring - Vinyl, Deck - Exterior, Exterior Access
Basement Full
Primary Bedroom Level First
Dining Room Flooring - Hardwood, Window(s) - Bay/Bow/Box, Exterior Access
Kitchen Flooring - Stone/Ceramic Tile, Open Floorplan
Interior
Interior Features Central Vacuum
Heating Baseboard, Oil
Cooling Central Air
Flooring Tile, Vinyl, Carpet, Hardwood
Appliance Range, Dishwasher, Microwave, Refrigerator, Oil Water Heater, Tank Water Heater, Utility Connections for Electric Range, Utility Connections for Electric Dryer
Laundry Electric Dryer Hookup, Washer Hookup, In Basement
Exterior
Exterior Feature Storage
Community Features Public Transportation, Shopping, Highway Access, Public School
Utilities Available for Electric Range, for Electric Dryer, Washer Hookup
Roof Type Shingle
Total Parking Spaces 6
Garage No
Building
Lot Description Level
Foundation Concrete Perimeter, Irregular
Sewer Private Sewer
Water Public
Schools
High Schools Seekonk
Others
Senior Community false
Read Less Info
Want to know what your home might be worth? Contact us for a FREE valuation!

Our team is ready to help you sell your home for the highest possible price ASAP
Bought with Beth Fay • RE/MAX Right Choice

GET MORE INFORMATION
- Homes For Sale in Merrimac, MA
- Homes For Sale in Andover, MA
- Homes For Sale in Wilmington, MA
- Homes For Sale in Windham, NH
- Homes For Sale in Dracut, MA
- Homes For Sale in Wakefield, MA
- Homes For Sale in Salem, NH
- Homes For Sale in Manchester, NH
- Homes For Sale in Gloucester, MA
- Homes For Sale in Worcester, MA
- Homes For Sale in Concord, NH
- Homes For Sale in Groton, MA
- Homes For Sale in Methuen, MA
- Homes For Sale in Billerica, MA
- Homes For Sale in Plaistow, NH
- Homes For Sale in Franklin, MA
- Homes For Sale in Boston, MA
- Homes For Sale in Tewksbury, MA
- Homes For Sale in Leominster, MA
- Homes For Sale in Melrose, MA
- Homes For Sale in Groveland, MA
- Homes For Sale in Lawrence, MA
- Homes For Sale in Fitchburg, MA
- Homes For Sale in Orange, MA
- Homes For Sale in Brockton, MA
- Homes For Sale in Boxford, MA
- Homes For Sale in North Andover, MA
- Homes For Sale in Haverhill, MA
- Homes For Sale in Lowell, MA
- Homes For Sale in Lynn, MA
- Homes For Sale in Marlborough, MA
- Homes For Sale in Pelham, NH






