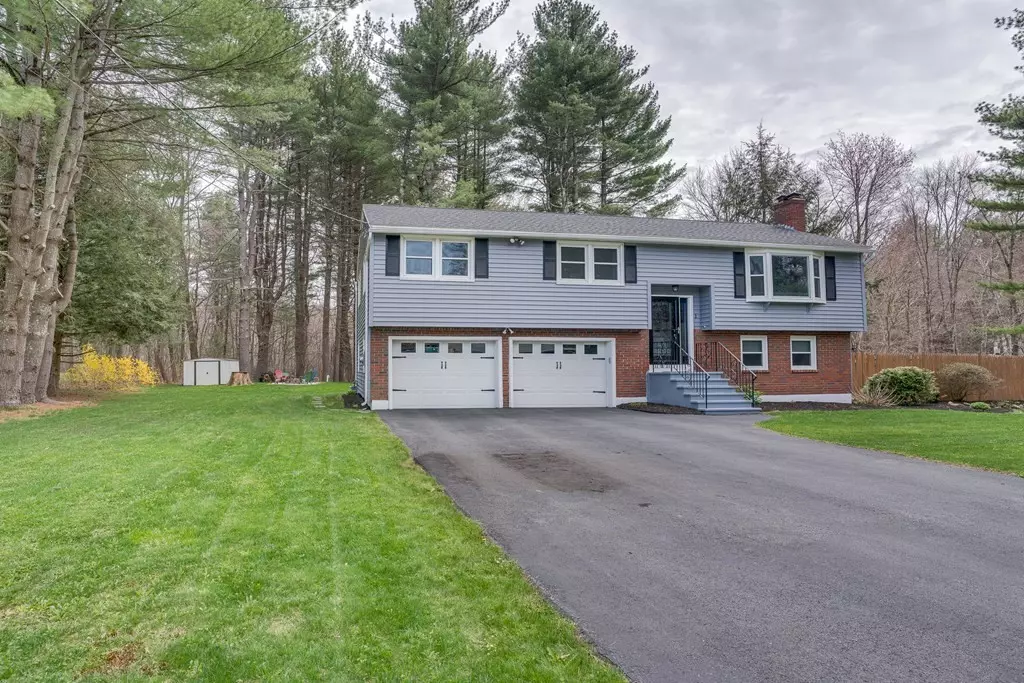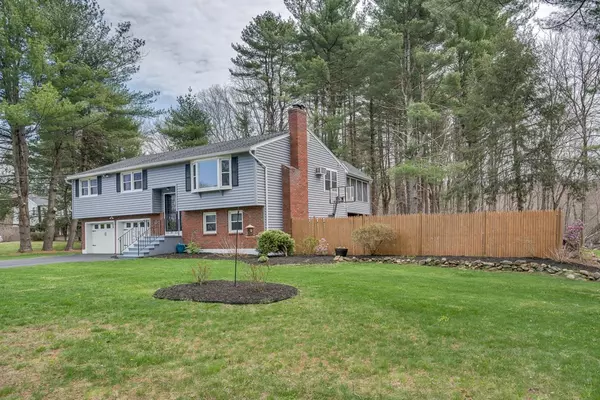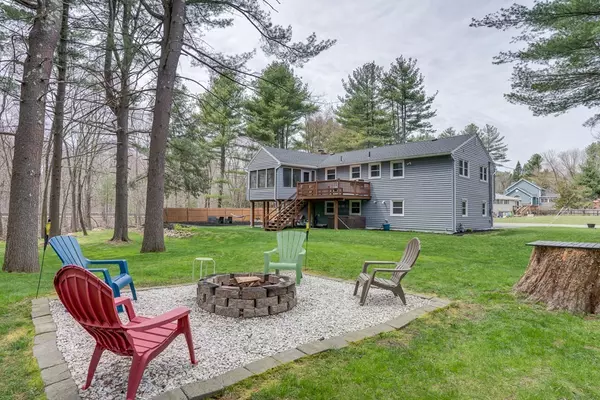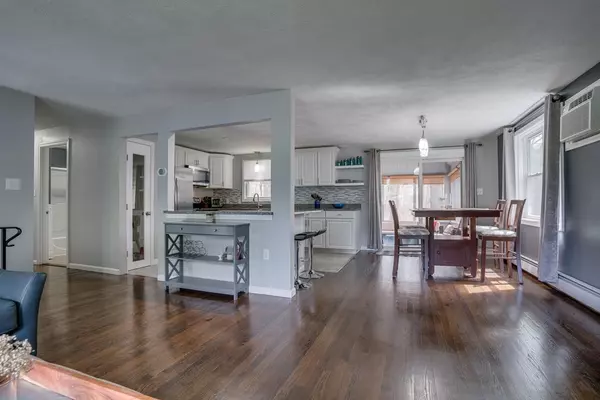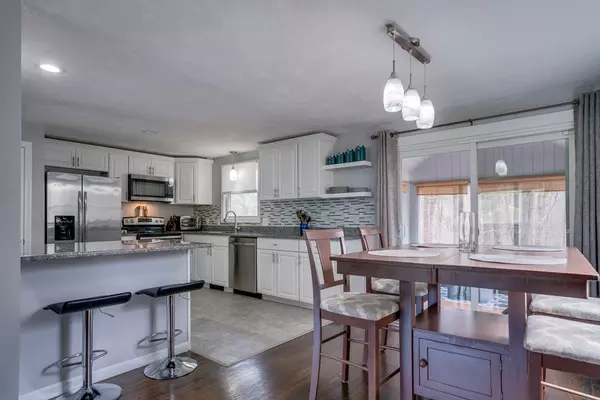$780,000
$699,900
11.4%For more information regarding the value of a property, please contact us for a free consultation.
3 Beds
2 Baths
2,113 SqFt
SOLD DATE : 06/30/2022
Key Details
Sold Price $780,000
Property Type Single Family Home
Sub Type Single Family Residence
Listing Status Sold
Purchase Type For Sale
Square Footage 2,113 sqft
Price per Sqft $369
Subdivision West Billerica
MLS Listing ID 72970981
Sold Date 06/30/22
Bedrooms 3
Full Baths 1
Half Baths 2
HOA Y/N false
Year Built 1970
Annual Tax Amount $6,190
Tax Year 2022
Lot Size 0.800 Acres
Acres 0.8
Property Description
Beautifully maintained and updated home in highly sought-after West Billerica. Open concept floor plan is perfect for entertaining. Gleaming hardwood floors throughout main living area. Stunning kitchen features granite counters, upgraded cabinetry, stainless steel appliances. Living/Dining room features wood burning fireplace, large bay window, lots of natural light, sliders welcome you to the screened in porch and deck overlooking the backyard. Primary bedroom with half bath and two other good-sized bedrooms on the main level. Finished lower level features a large laundry room with half bath, family room with a wood burning fireplace and bonus room with a door to covered patio and jacuzzi. Beautifully landscaped yard features plenty of patio area, shed, fire pit, basketball area and a water view of a brook. Recent updates include - roof, windows, insulation, heating system, driveway, doors, gutters, siding, deck. Great commuter location on the Billerica/Bedford line. RT 3, 95 and 495
Location
State MA
County Middlesex
Zoning R
Direction Concord Rd toward Bedford to Dudley Rd. to Adams St. - GPS works. Off Rt 4 Billerica/Bedford line.
Rooms
Family Room Flooring - Wall to Wall Carpet, Cable Hookup, Exterior Access, High Speed Internet Hookup, Open Floorplan, Recessed Lighting, Crown Molding
Primary Bedroom Level Main
Dining Room Flooring - Hardwood, Balcony / Deck, Breakfast Bar / Nook, Deck - Exterior, Exterior Access, Open Floorplan, Paints & Finishes - Low VOC, Remodeled, Slider, Lighting - Pendant
Kitchen Flooring - Laminate, Countertops - Stone/Granite/Solid, Breakfast Bar / Nook, Cabinets - Upgraded, Open Floorplan, Paints & Finishes - Low VOC, Recessed Lighting, Remodeled, Stainless Steel Appliances, Storage, Peninsula
Interior
Interior Features Open Floorplan, Recessed Lighting, Bonus Room, High Speed Internet
Heating Baseboard, Natural Gas
Cooling Wall Unit(s)
Flooring Tile, Vinyl, Carpet, Hardwood, Flooring - Wall to Wall Carpet
Fireplaces Number 2
Fireplaces Type Family Room, Living Room
Appliance Microwave, ENERGY STAR Qualified Refrigerator, ENERGY STAR Qualified Dryer, ENERGY STAR Qualified Dishwasher, ENERGY STAR Qualified Washer, Rangetop - ENERGY STAR, Gas Water Heater, Tank Water Heaterless, Plumbed For Ice Maker, Utility Connections for Electric Range, Utility Connections for Electric Oven, Utility Connections for Electric Dryer
Laundry Flooring - Vinyl, Electric Dryer Hookup, Paints & Finishes - Low VOC, Washer Hookup, In Basement
Exterior
Exterior Feature Rain Gutters, Storage, Professional Landscaping, Garden
Garage Spaces 2.0
Community Features Shopping, Park, Walk/Jog Trails, Golf, Medical Facility, Bike Path, Conservation Area, Highway Access, House of Worship, Private School, Public School, University
Utilities Available for Electric Range, for Electric Oven, for Electric Dryer, Washer Hookup, Icemaker Connection
Waterfront Description Stream
View Y/N Yes
View Scenic View(s)
Roof Type Shingle
Total Parking Spaces 6
Garage Yes
Building
Lot Description Corner Lot, Wooded, Cleared, Level
Foundation Concrete Perimeter
Sewer Private Sewer
Water Public
Schools
Elementary Schools Vining
Middle Schools John Glenn
High Schools Billerica Memor
Others
Senior Community false
Read Less Info
Want to know what your home might be worth? Contact us for a FREE valuation!

Our team is ready to help you sell your home for the highest possible price ASAP
Bought with Alliance Home Team • Elite Realty Experts, LLC

GET MORE INFORMATION
- Homes For Sale in Merrimac, MA
- Homes For Sale in Andover, MA
- Homes For Sale in Wilmington, MA
- Homes For Sale in Windham, NH
- Homes For Sale in Dracut, MA
- Homes For Sale in Wakefield, MA
- Homes For Sale in Salem, NH
- Homes For Sale in Manchester, NH
- Homes For Sale in Gloucester, MA
- Homes For Sale in Worcester, MA
- Homes For Sale in Concord, NH
- Homes For Sale in Groton, MA
- Homes For Sale in Methuen, MA
- Homes For Sale in Billerica, MA
- Homes For Sale in Plaistow, NH
- Homes For Sale in Franklin, MA
- Homes For Sale in Boston, MA
- Homes For Sale in Tewksbury, MA
- Homes For Sale in Leominster, MA
- Homes For Sale in Melrose, MA
- Homes For Sale in Groveland, MA
- Homes For Sale in Lawrence, MA
- Homes For Sale in Fitchburg, MA
- Homes For Sale in Orange, MA
- Homes For Sale in Brockton, MA
- Homes For Sale in Boxford, MA
- Homes For Sale in North Andover, MA
- Homes For Sale in Haverhill, MA
- Homes For Sale in Lowell, MA
- Homes For Sale in Lynn, MA
- Homes For Sale in Marlborough, MA
- Homes For Sale in Pelham, NH

