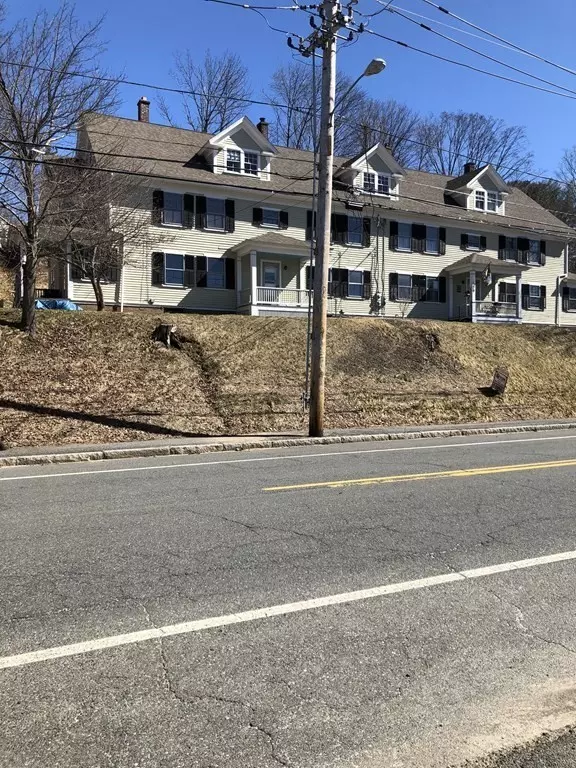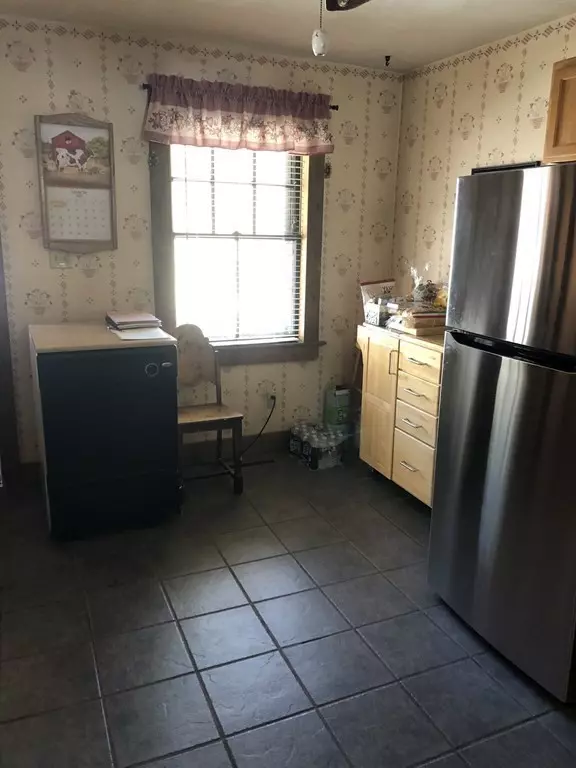$500,000
$469,900
6.4%For more information regarding the value of a property, please contact us for a free consultation.
14 Beds
4 Baths
5,380 SqFt
SOLD DATE : 07/29/2022
Key Details
Sold Price $500,000
Property Type Multi-Family
Sub Type 4 Family - 4 Units Side by Side
Listing Status Sold
Purchase Type For Sale
Square Footage 5,380 sqft
Price per Sqft $92
MLS Listing ID 72956043
Sold Date 07/29/22
Bedrooms 14
Full Baths 4
Year Built 1910
Annual Tax Amount $3,183
Tax Year 2021
Lot Size 0.370 Acres
Acres 0.37
Property Description
Come take a look at this well kept four family side by side home in the town of Hardwick village of Gilbertville. Only the third owner of this property, and always owner occupied. Two of the apartments have four bedrooms, and two of the apartments have three bedrooms. There are three additional rooms on the third floor,( no heat or electric on the third floor) Great for storage. Exterior has been painted five years ago, and also has new plywood and new shingles on the roof. Some of the cellar windows have been replaced in tenants apartments. This property would be a great investment, or owner occupied. In walking distance to Rose 32, and Lost Town brewery.
Location
State MA
County Worcester
Area Gilbertville
Zoning Apt
Direction RT 32 To Joslyn Rd left on to Taylor St
Rooms
Basement Full, Interior Entry, Concrete
Interior
Interior Features Unit 1 Rooms(Living Room, Dining Room, Kitchen), Unit 2 Rooms(Living Room, Dining Room, Kitchen), Unit 3 Rooms(Living Room, Kitchen), Unit 4 Rooms(Living Room, Kitchen)
Heating Unit 1(Forced Air), Unit 2(Hot Water Baseboard), Unit 3(Hot Water Baseboard), Unit 4(Hot Water Baseboard)
Cooling Unit 1(None), Unit 2(None), Unit 3(None), Unit 4(None)
Flooring Wood, Carpet, Laminate, Unit 1(undefined), Unit 2(Hardwood Floors), Unit 3(Hardwood Floors), Unit 4(Hardwood Floors)
Appliance Oil Water Heater, Utility Connections for Electric Range, Utility Connections for Electric Dryer, Utility Connections Varies per Unit
Laundry Washer Hookup
Exterior
Exterior Feature Storage
Community Features Shopping, Park, Walk/Jog Trails, Medical Facility, Public School
Utilities Available for Electric Range, for Electric Dryer, Washer Hookup, Varies per Unit
Roof Type Shingle
Total Parking Spaces 8
Garage No
Building
Lot Description Gentle Sloping
Story 12
Foundation Brick/Mortar
Sewer Public Sewer
Water Public
Schools
Elementary Schools Hardwick Elemen
Middle Schools Qr
High Schools Qr
Others
Senior Community false
Read Less Info
Want to know what your home might be worth? Contact us for a FREE valuation!

Our team is ready to help you sell your home for the highest possible price ASAP
Bought with David Wluka • Wluka Real Estate Corp.

GET MORE INFORMATION
- Homes For Sale in Merrimac, MA
- Homes For Sale in Andover, MA
- Homes For Sale in Wilmington, MA
- Homes For Sale in Windham, NH
- Homes For Sale in Dracut, MA
- Homes For Sale in Wakefield, MA
- Homes For Sale in Salem, NH
- Homes For Sale in Manchester, NH
- Homes For Sale in Gloucester, MA
- Homes For Sale in Worcester, MA
- Homes For Sale in Concord, NH
- Homes For Sale in Groton, MA
- Homes For Sale in Methuen, MA
- Homes For Sale in Billerica, MA
- Homes For Sale in Plaistow, NH
- Homes For Sale in Franklin, MA
- Homes For Sale in Boston, MA
- Homes For Sale in Tewksbury, MA
- Homes For Sale in Leominster, MA
- Homes For Sale in Melrose, MA
- Homes For Sale in Groveland, MA
- Homes For Sale in Lawrence, MA
- Homes For Sale in Fitchburg, MA
- Homes For Sale in Orange, MA
- Homes For Sale in Brockton, MA
- Homes For Sale in Boxford, MA
- Homes For Sale in North Andover, MA
- Homes For Sale in Haverhill, MA
- Homes For Sale in Lowell, MA
- Homes For Sale in Lynn, MA
- Homes For Sale in Marlborough, MA
- Homes For Sale in Pelham, NH






