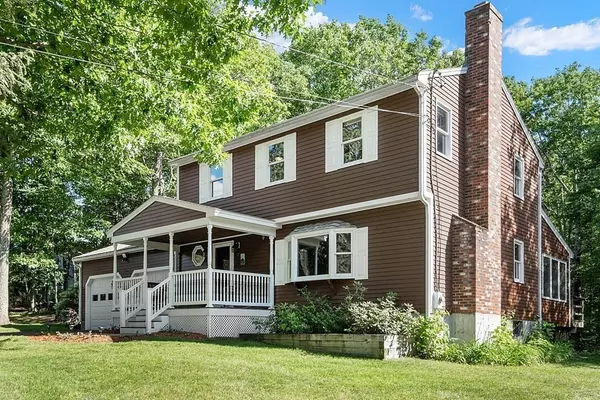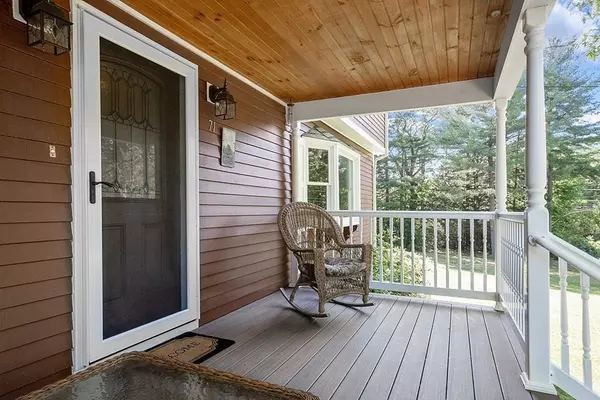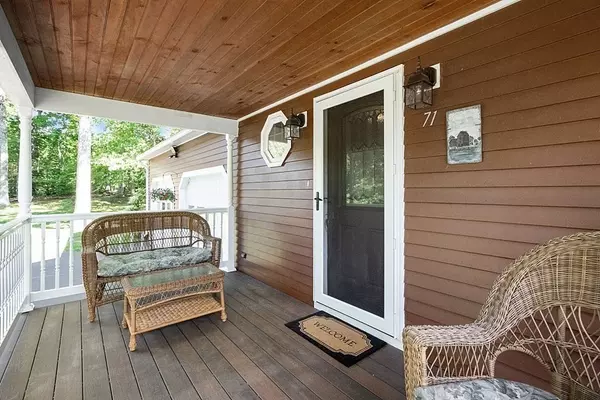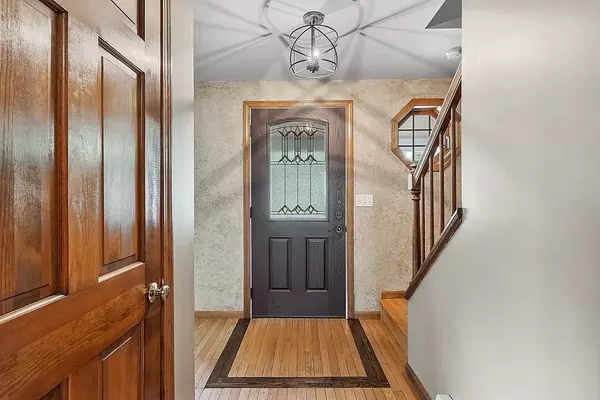$431,000
$399,900
7.8%For more information regarding the value of a property, please contact us for a free consultation.
3 Beds
2.5 Baths
2,025 SqFt
SOLD DATE : 08/01/2022
Key Details
Sold Price $431,000
Property Type Single Family Home
Sub Type Single Family Residence
Listing Status Sold
Purchase Type For Sale
Square Footage 2,025 sqft
Price per Sqft $212
Subdivision Winchendon Heights
MLS Listing ID 73001183
Sold Date 08/01/22
Style Colonial
Bedrooms 3
Full Baths 2
Half Baths 1
HOA Y/N false
Year Built 1991
Annual Tax Amount $4,019
Tax Year 2022
Lot Size 1.070 Acres
Acres 1.07
Property Description
Looking for a home in a convenient commuting location, yet in a private setting? 71 Hapgood Road provides a nice package of features for your new home! Under 10 minutes to Route 2 in Westminster, this 3 Bedroom, 2.5 Bathroom home also has a Sun Room leading to a terrific outdoor space, and a finished basement (with 2 rooms and a full Bathroom). Both the covered front porch and rear deck have composite decking. Recent updates include a new roof and gutter guards, second floor Bathroom vanity, and a Kitchen renovation with new cabinets, granite countertops and appliances. Additional bonus features include a custom integrated surround sound speaker system, central vacuum system on all 3 levels and storage above the Garage. Bonus 2" x 6" construction and a 12’ x 16’ shed with large loft storage space. Don’t miss the video! First showings will be at the Open House on Saturday, June 25 from 11am - 1pm.
Location
State MA
County Worcester
Zoning R3
Direction Route 140 to Teel Road to Converse to Hapgood
Rooms
Family Room Flooring - Vinyl
Basement Full, Finished
Primary Bedroom Level Second
Dining Room Flooring - Hardwood
Kitchen Flooring - Stone/Ceramic Tile, Countertops - Stone/Granite/Solid, Peninsula, Lighting - Pendant
Interior
Interior Features Cathedral Ceiling(s), Ceiling Fan(s), Sun Room, Home Office, Central Vacuum, Wired for Sound
Heating Baseboard, Electric Baseboard, Oil
Cooling None
Flooring Tile, Carpet, Hardwood, Flooring - Hardwood
Fireplaces Number 1
Fireplaces Type Living Room
Appliance Range, Dishwasher, Microwave, Refrigerator, Washer, Dryer, Oil Water Heater, Plumbed For Ice Maker, Utility Connections for Electric Range, Utility Connections for Electric Oven, Utility Connections for Electric Dryer
Laundry Electric Dryer Hookup, Washer Hookup, In Basement
Exterior
Exterior Feature Rain Gutters
Garage Spaces 2.0
Community Features Bike Path, Conservation Area, Highway Access
Utilities Available for Electric Range, for Electric Oven, for Electric Dryer, Washer Hookup, Icemaker Connection
Roof Type Shingle
Total Parking Spaces 4
Garage Yes
Building
Lot Description Wooded, Level
Foundation Concrete Perimeter
Sewer Private Sewer
Water Private
Schools
Elementary Schools Toy Town
Middle Schools Murdock Middle
High Schools Murdock/Mtytech
Others
Senior Community false
Read Less Info
Want to know what your home might be worth? Contact us for a FREE valuation!

Our team is ready to help you sell your home for the highest possible price ASAP
Bought with Jeanne Bowers • Keller Williams Realty North Central

GET MORE INFORMATION
- Homes For Sale in Merrimac, MA
- Homes For Sale in Andover, MA
- Homes For Sale in Wilmington, MA
- Homes For Sale in Windham, NH
- Homes For Sale in Dracut, MA
- Homes For Sale in Wakefield, MA
- Homes For Sale in Salem, NH
- Homes For Sale in Manchester, NH
- Homes For Sale in Gloucester, MA
- Homes For Sale in Worcester, MA
- Homes For Sale in Concord, NH
- Homes For Sale in Groton, MA
- Homes For Sale in Methuen, MA
- Homes For Sale in Billerica, MA
- Homes For Sale in Plaistow, NH
- Homes For Sale in Franklin, MA
- Homes For Sale in Boston, MA
- Homes For Sale in Tewksbury, MA
- Homes For Sale in Leominster, MA
- Homes For Sale in Melrose, MA
- Homes For Sale in Groveland, MA
- Homes For Sale in Lawrence, MA
- Homes For Sale in Fitchburg, MA
- Homes For Sale in Orange, MA
- Homes For Sale in Brockton, MA
- Homes For Sale in Boxford, MA
- Homes For Sale in North Andover, MA
- Homes For Sale in Haverhill, MA
- Homes For Sale in Lowell, MA
- Homes For Sale in Lynn, MA
- Homes For Sale in Marlborough, MA
- Homes For Sale in Pelham, NH






